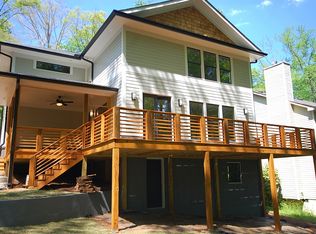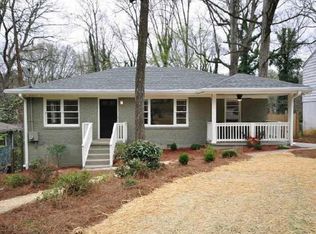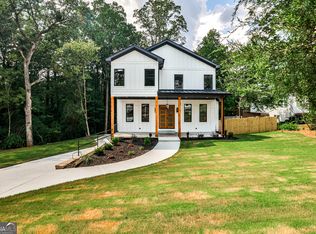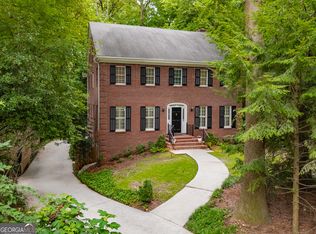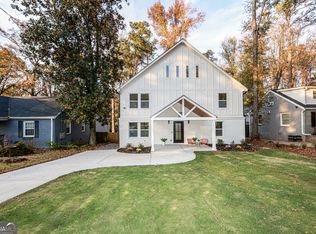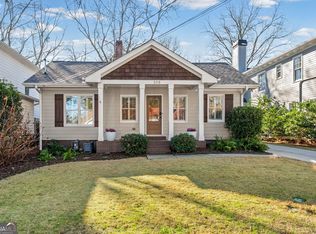BRAND NEW CONSTRUCTION! 15K in Seller Concessions PLUS $4,500 in Preferred Lender Credit. Located in the DECATUR SCHOOL SYSTEM: Decatur High School, Beacon Hill Middle School, Winnona Park Elementary AND WALKABLE to all the neighborhood eateries in Oakhurst. Not to mention residents can enjoy easy access to the tranquil Dearborn Trail, Dearborn Park and Playground for the kiddos as well as a short drive to Sprouts, Whole Foods, and Publix! This 3,800 sqft home offers 12 feet ceilings and an OPEN CONCEPT with lots of leisure space for family and entertainment. The main floor features the huge guest bedroom, formal living room, a DOUBLE-SIDED fireplace between the living room and dining room, rounded off with an additional eat-in dining in addition to a seperate built-in breakfast nook. The kitchen is complete with a large island and walk-in pantry, Z-Line appliances such as the double oven, steam mircowave, dish washer. The additional 4 oversized bedrooms upstairs are each complete with their own bathroom as well as walk-in closets. Finally, the spa-like experiece waiting for you in the master bathroom and his and hers closets in the master bedroom will make it seem as if your are on a getaway within your own home. Additional features that set this home apart is the hardwood floors throughout the ENTIRE home, the wraparound porch, fenced-in backyard, and bonus space on the lower level and an EV charger in the 2 car garage. With so many details that we just can't list them all! No detail has been overlooked, come build your dream home today!
Active
$1,499,000
515 Chevelle Ln, Decatur, GA 30030
5beds
3,800sqft
Est.:
Single Family Residence
Built in 2025
0.25 Acres Lot
$-- Zestimate®
$394/sqft
$-- HOA
What's special
Fenced-in backyardAdditional eat-in diningWalk-in pantryWraparound porchHuge guest bedroom
- 65 days |
- 883 |
- 38 |
Zillow last checked: 8 hours ago
Listing updated: January 12, 2026 at 04:42am
Listed by:
Akunna Anyanwu 678-787-7837,
Crye-Leike, Realtors
Source: GAMLS,MLS#: 10647270
Tour with a local agent
Facts & features
Interior
Bedrooms & bathrooms
- Bedrooms: 5
- Bathrooms: 5
- Full bathrooms: 5
- Main level bathrooms: 1
- Main level bedrooms: 1
Rooms
- Room types: Family Room, Foyer, Laundry, Office
Dining room
- Features: Separate Room
Kitchen
- Features: Breakfast Area, Breakfast Bar, Breakfast Room, Kitchen Island, Pantry, Walk-in Pantry
Heating
- Central
Cooling
- Ceiling Fan(s), Central Air, Electric
Appliances
- Included: Dishwasher, Disposal, Double Oven, Refrigerator
- Laundry: Upper Level
Features
- Double Vanity, High Ceilings, Separate Shower, Soaking Tub, Tray Ceiling(s), Vaulted Ceiling(s), Walk-In Closet(s)
- Flooring: Hardwood
- Windows: Double Pane Windows
- Basement: Concrete,Exterior Entry
- Attic: Pull Down Stairs
- Number of fireplaces: 1
- Fireplace features: Family Room, Living Room
- Common walls with other units/homes: No Common Walls
Interior area
- Total structure area: 3,800
- Total interior livable area: 3,800 sqft
- Finished area above ground: 3,800
- Finished area below ground: 0
Property
Parking
- Total spaces: 2
- Parking features: Attached, Garage, Garage Door Opener, Storage
- Has attached garage: Yes
Features
- Levels: Two
- Stories: 2
- Patio & porch: Deck, Porch
- Exterior features: Balcony
- Fencing: Back Yard,Fenced,Privacy,Wood
- Waterfront features: No Dock Or Boathouse
- Body of water: None
Lot
- Size: 0.25 Acres
- Features: Private
Details
- Additional structures: Garage(s)
- Parcel number: 15 202 13 134
Construction
Type & style
- Home type: SingleFamily
- Architectural style: Contemporary,Traditional
- Property subtype: Single Family Residence
Materials
- Other
- Roof: Other
Condition
- Under Construction
- New construction: Yes
- Year built: 2025
Utilities & green energy
- Electric: 220 Volts
- Sewer: Public Sewer
- Water: Public
- Utilities for property: Cable Available, Electricity Available, High Speed Internet, Natural Gas Available, Sewer Available, Water Available
Green energy
- Energy efficient items: Appliances, Doors, Insulation, Water Heater
- Energy generation: Solar, Wind
Community & HOA
Community
- Features: None
- Security: Carbon Monoxide Detector(s), Smoke Detector(s)
- Subdivision: Oakhurst
HOA
- Has HOA: No
- Services included: None
Location
- Region: Decatur
Financial & listing details
- Price per square foot: $394/sqft
- Tax assessed value: $457,000
- Annual tax amount: $6,792
- Date on market: 11/20/2025
- Cumulative days on market: 65 days
- Listing agreement: Exclusive Right To Sell
- Electric utility on property: Yes
Estimated market value
Not available
Estimated sales range
Not available
$6,368/mo
Price history
Price history
| Date | Event | Price |
|---|---|---|
| 10/16/2025 | Price change | $1,499,000-1.1%$394/sqft |
Source: | ||
| 10/15/2025 | Price change | $1,515,000+11.4%$399/sqft |
Source: | ||
| 8/20/2025 | Listed for sale | $1,360,000+397.2%$358/sqft |
Source: | ||
| 12/13/2024 | Sold | $273,525+124.4%$72/sqft |
Source: | ||
| 11/15/2024 | Pending sale | $121,900$32/sqft |
Source: | ||
Public tax history
Public tax history
| Year | Property taxes | Tax assessment |
|---|---|---|
| 2025 | -- | $182,800 +16.6% |
| 2024 | $12,709 +652.3% | $156,840 -10.6% |
| 2023 | $1,689 +37.5% | $175,440 +35.7% |
Find assessor info on the county website
BuyAbility℠ payment
Est. payment
$9,219/mo
Principal & interest
$7470
Property taxes
$1224
Home insurance
$525
Climate risks
Neighborhood: College Heights
Nearby schools
GreatSchools rating
- NAWinnona Park Elementary SchoolGrades: PK-2Distance: 1 mi
- 8/10Beacon Hill Middle SchoolGrades: 6-8Distance: 1.3 mi
- 9/10Decatur High SchoolGrades: 9-12Distance: 1.5 mi
Schools provided by the listing agent
- Elementary: Winnona Park
- Middle: Beacon Hill
- High: Decatur
Source: GAMLS. This data may not be complete. We recommend contacting the local school district to confirm school assignments for this home.
