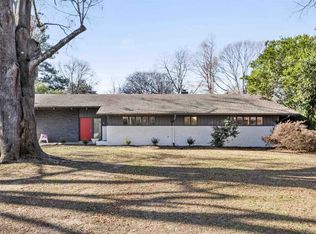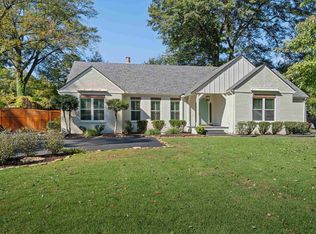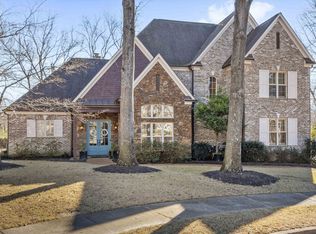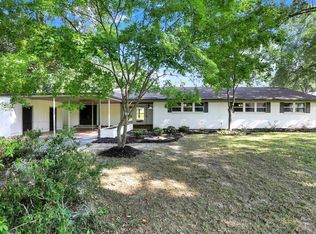Don’t miss this incredible 4 bed, 3.5 bath single-level home on a 0.94-acre lot in an unbeatable East Memphis location – schools, shopping, restaurants & more are just blocks away! You’ll be floored by the gorgeous open-concept, renovated kitchen, dining, and living room overlooking the backyard through a wall of windows. Step down into the cozy den with a wood-burning fireplace, half bath, and hardwood floors (installed 2020); the attached carport is accessible through the den. This home has an ideal layout, with the primary bedroom privately located at the back of the home and three additional bedrooms toward the front. The primary features a large walk-in closet and a stunning, spa-like ensuite with private access to its own deck. Well-maintained with many updates: most windows replaced, roof (2024), attic insulation (2023), sprinkler system (2024), water heaters (2024), vapor barrier (2025). Come see!
For sale
$675,000
5155 Shady Grove Rd, Memphis, TN 38117
4beds
3,146sqft
Est.:
Single Family Residence
Built in 1954
0.94 Acres Lot
$641,200 Zestimate®
$215/sqft
$-- HOA
What's special
Gorgeous open-concept renovated kitchen
- 13 days |
- 3,051 |
- 169 |
Zillow last checked: 8 hours ago
Listing updated: January 18, 2026 at 02:01pm
Listed by:
Kristi C Ryan,
Coldwell Banker Collins-Maury 901-259-8550
Source: MAAR,MLS#: 10212210
Tour with a local agent
Facts & features
Interior
Bedrooms & bathrooms
- Bedrooms: 4
- Bathrooms: 4
- Full bathrooms: 3
- 1/2 bathrooms: 1
Rooms
- Room types: Attic
Primary bedroom
- Features: Hardwood Floor, Smooth Ceiling, Walk-In Closet(s)
- Level: First
- Area: 256
- Dimensions: 16 x 16
Bedroom 2
- Features: Hardwood Floor, Private Full Bath, Smooth Ceiling
- Level: First
- Area: 176
- Dimensions: 16 x 11
Bedroom 3
- Features: Hardwood Floor, Shared Bath, Smooth Ceiling
- Level: First
- Area: 143
- Dimensions: 13 x 11
Bedroom 4
- Features: Hardwood Floor, Shared Bath, Smooth Ceiling
- Level: First
- Area: 121
- Dimensions: 11 x 11
Primary bathroom
- Features: Double Vanity, Separate Shower, Smooth Ceiling, Tile Floor, Full Bath
Dining room
- Area: 154
- Dimensions: 11 x 14
Kitchen
- Features: Updated/Renovated Kitchen, Breakfast Bar, Kitchen Island, Washer/Dryer Connections
- Area: 231
- Dimensions: 21 x 11
Living room
- Features: Great Room, LR/DR Combination
- Area: 285
- Dimensions: 15 x 19
Den
- Area: 475
- Dimensions: 25 x 19
Heating
- Central, Natural Gas
Cooling
- Ceiling Fan(s), Central Air
Appliances
- Included: 2+ Water Heaters, Gas Water Heater, Vent Hood/Exhaust Fan, Range/Oven, Gas Cooktop, Disposal, Dishwasher, Microwave, Refrigerator, Washer, Dryer
- Laundry: Laundry Room
Features
- All Bedrooms Down, 1 or More BR Down, Primary Down, Renovated Bathroom, Luxury Primary Bath, Double Vanity Bath, Separate Tub & Shower, Sky Light(s) in Bath, Full Bath Down, Half Bath Down, Smooth Ceiling, High Ceilings, Walk-In Closet(s), Living Room, Dining Room, Den/Great Room, Kitchen, Primary Bedroom, 2nd Bedroom, 3rd Bedroom, 4th of More Bedrooms, 1/2 Bath, 2 or More Baths, Laundry Room, Square Feet Source: AutoFill (MAARdata) or Public Records (Cnty Assessor Site)
- Flooring: Hardwood, Tile
- Windows: Wood Frames, Double Pane Windows, Casement Window(s), Window Treatments, Skylight(s)
- Basement: Crawl Space
- Attic: Pull Down Stairs
- Number of fireplaces: 1
- Fireplace features: Masonry, In Den/Great Room
Interior area
- Total interior livable area: 3,146 sqft
Property
Parking
- Total spaces: 1
- Parking features: Driveway/Pad
- Covered spaces: 1
- Has uncovered spaces: Yes
Features
- Stories: 1.5
- Patio & porch: Patio, Deck
- Exterior features: Auto Lawn Sprinkler, Sidewalks
- Pool features: None
- Fencing: Wood,Wood Fence
Lot
- Size: 0.94 Acres
- Dimensions: 128 x 322
- Features: Some Trees, Level, Landscaped
Details
- Additional structures: Storage
- Parcel number: 056028 00002
Construction
Type & style
- Home type: SingleFamily
- Architectural style: Ranch,Traditional
- Property subtype: Single Family Residence
Materials
- Brick Veneer
- Roof: Composition Shingles
Condition
- New construction: No
- Year built: 1954
Utilities & green energy
- Sewer: Public Sewer
- Water: Public
- Utilities for property: Cable Available
Community & HOA
Community
- Security: Security System, Smoke Detector(s), Iron Door(s), Dead Bolt Lock(s), Wrought Iron Security Drs
- Subdivision: Unknown
Location
- Region: Memphis
Financial & listing details
- Price per square foot: $215/sqft
- Tax assessed value: $528,900
- Annual tax amount: $9,272
- Price range: $675K - $675K
- Date on market: 1/6/2026
- Cumulative days on market: 13 days
- Listing terms: Conventional,FHA,VA Loan
Estimated market value
$641,200
$609,000 - $673,000
$3,173/mo
Price history
Price history
| Date | Event | Price |
|---|---|---|
| 1/6/2026 | Listed for sale | $675,000+22.7%$215/sqft |
Source: | ||
| 2/25/2020 | Sold | $550,000$175/sqft |
Source: | ||
| 2/10/2020 | Pending sale | $550,000$175/sqft |
Source: Keller Williams Realty Memphis Central #10066559 Report a problem | ||
| 1/3/2020 | Price change | $550,000-2.7%$175/sqft |
Source: Keller Williams Realty Memphis Central #10066559 Report a problem | ||
| 12/18/2019 | Price change | $565,000-2.6%$180/sqft |
Source: Keller Williams Realty Memphis Central #10066559 Report a problem | ||
Public tax history
Public tax history
| Year | Property taxes | Tax assessment |
|---|---|---|
| 2024 | $8,708 +8.1% | $132,225 |
| 2023 | $8,055 | $132,225 |
| 2022 | -- | $132,225 |
Find assessor info on the county website
BuyAbility℠ payment
Est. payment
$4,003/mo
Principal & interest
$3227
Property taxes
$540
Home insurance
$236
Climate risks
Neighborhood: East Memphis-Colonial-Yorkshire
Nearby schools
GreatSchools rating
- 5/10White Station Elementary SchoolGrades: PK-5Distance: 1.3 mi
- 7/10White Station Middle SchoolGrades: 6-8Distance: 1.2 mi
- 8/10White Station High SchoolGrades: 9-12Distance: 0.9 mi
- Loading
- Loading



