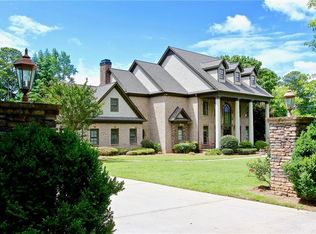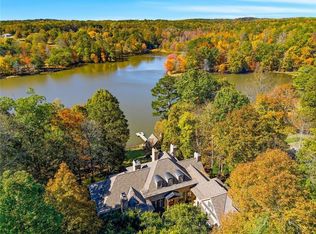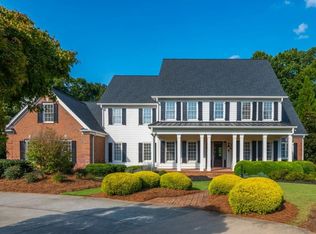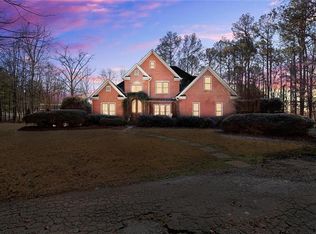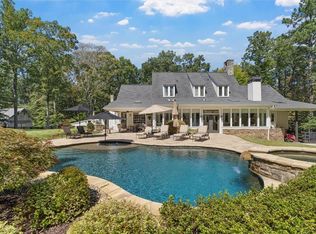Welcome to a one-of-a-kind property offering flexibility, privacy, and luxury on two parcels totaling over 6 acres in sought-after Canton. The main residence spans 3,804 square feet and features 4 bedrooms and 3.5 baths. Enjoy an open-concept living space with a gourmet kitchen boasting an oversized island, granite countertops, stainless steel appliances, and walk-in pantry—all opening to a fireside family room with coffered ceilings. The main-level primary suite includes a spa-inspired bath with soaking tub, separate shower, and dual vanities. Step outside to a stunning covered porch with a rock fireplace, cathedral wood ceiling, and views of the in-ground saltwater pool with rock waterfall—perfect for relaxing or entertaining year-round. The second parcel offers unmatched versatility and investment potential. It features a 60x100 building totaling 2,560 square feet, including a 10-car climate-controlled garage, a one-bedroom, 2.5-bath mother-in-law suite, a man cave, 24x50 RV storage, and an additional six-car garage. Ideal for car enthusiasts, hobbyists, multi-generational living, or those seeking the option to rent or sell the second lot separately. Enjoy peaceful acreage with convenient access to Milton, Woodstock, and Downtown Canton. This extraordinary property delivers luxury living, functionality, and income potential—all in one.
Active under contract
$2,390,000
520 Gaddis Rd, Canton, GA 30115
5beds
6,364sqft
Est.:
Single Family Residence, Residential
Built in 2013
6 Acres Lot
$2,233,900 Zestimate®
$376/sqft
$-- HOA
What's special
Rock fireplacePeaceful acreageMan caveMain-level primary suiteOversized islandOpen-concept living spaceAdditional six-car garage
- 129 days |
- 732 |
- 23 |
Zillow last checked: 8 hours ago
Listing updated: February 06, 2026 at 11:57am
Listing Provided by:
Austin White,
U1 Realty, LLC 864-501-2044
Source: FMLS GA,MLS#: 7663787
Facts & features
Interior
Bedrooms & bathrooms
- Bedrooms: 5
- Bathrooms: 7
- Full bathrooms: 5
- 1/2 bathrooms: 2
- Main level bathrooms: 4
- Main level bedrooms: 4
Rooms
- Room types: Bathroom, Bedroom, Bonus Room, Other
Other
- Level: Main
Heating
- Central
Cooling
- Central Air
Appliances
- Included: Dishwasher, Double Oven, Gas Range, Microwave
- Laundry: Laundry Room, Main Level, Mud Room, Sink
Features
- Coffered Ceiling(s), Double Vanity, Entrance Foyer, Walk-In Closet(s)
- Flooring: Ceramic Tile, Hardwood
- Windows: Insulated Windows
- Basement: None
- Number of fireplaces: 2
- Fireplace features: Family Room, Gas Log, Outside
- Common walls with other units/homes: No Common Walls
Interior area
- Total structure area: 6,364
- Total interior livable area: 6,364 sqft
Video & virtual tour
Property
Parking
- Total spaces: 9
- Parking features: Attached, Detached, Garage, Kitchen Level, RV Access/Parking, See Remarks, Storage
- Attached garage spaces: 9
Accessibility
- Accessibility features: None
Features
- Levels: One and One Half
- Stories: 1
- Patio & porch: Covered, Front Porch, Rear Porch
- Exterior features: Private Yard, No Dock
- Pool features: Gunite, In Ground, Waterfall
- Has spa: Yes
- Spa features: Bath, Private
- Fencing: None
- Has view: Yes
- View description: Rural
- Waterfront features: None, Pond
- Body of water: None
Lot
- Size: 6 Acres
- Features: Back Yard, Front Yard, Landscaped, Level, Private
Details
- Additional structures: Barn(s), Garage(s), RV/Boat Storage, Workshop
- Parcel number: 02N10 033
- Other equipment: None
- Horse amenities: None
Construction
Type & style
- Home type: SingleFamily
- Architectural style: Craftsman,Ranch
- Property subtype: Single Family Residence, Residential
Materials
- HardiPlank Type, Stone
- Foundation: Slab
- Roof: Composition
Condition
- Resale
- New construction: No
- Year built: 2013
Utilities & green energy
- Electric: 110 Volts
- Sewer: Septic Tank
- Water: Public
- Utilities for property: Cable Available, Electricity Available, Phone Available, Underground Utilities, Water Available
Green energy
- Energy efficient items: None
- Energy generation: None
Community & HOA
Community
- Features: Near Schools, Near Shopping, Near Trails/Greenway
- Security: Smoke Detector(s)
- Subdivision: 14000
HOA
- Has HOA: No
Location
- Region: Canton
Financial & listing details
- Price per square foot: $376/sqft
- Tax assessed value: $1,461,300
- Annual tax amount: $12,501
- Date on market: 10/17/2025
- Cumulative days on market: 76 days
- Ownership: Fee Simple
- Electric utility on property: Yes
- Road surface type: Asphalt
Estimated market value
$2,233,900
$2.12M - $2.35M
$5,220/mo
Price history
Price history
| Date | Event | Price |
|---|---|---|
| 1/22/2026 | Listed for sale | $2,390,000$376/sqft |
Source: | ||
| 1/17/2026 | Pending sale | $2,390,000$376/sqft |
Source: | ||
| 10/17/2025 | Listed for sale | $2,390,000+248.9%$376/sqft |
Source: | ||
| 1/18/2010 | Listing removed | $685,000$108/sqft |
Source: Keller Williams Select Partners #02759829 Report a problem | ||
| 12/6/2009 | Price change | $685,000-8.5%$108/sqft |
Source: Stephanie Nielsen #3974614 Report a problem | ||
| 9/5/2009 | Listed for sale | $749,000+399.3%$118/sqft |
Source: Rachel Mooney #3933689 Report a problem | ||
| 8/13/2009 | Sold | $150,000-80.8%$24/sqft |
Source: Public Record Report a problem | ||
| 7/18/2009 | Price change | $780,000-3.7%$123/sqft |
Source: Rachel Mooney #3933689 Report a problem | ||
| 5/14/2009 | Price change | $810,000-1.7%$127/sqft |
Source: Mary Jill Brown #3887594 Report a problem | ||
| 3/23/2009 | Price change | $824,000-8.3%$129/sqft |
Source: Keller Williams Realty #3839181 Report a problem | ||
| 2/14/2009 | Price change | $899,000-2.8%$141/sqft |
Source: Keller Williams Realty #3839181 Report a problem | ||
| 1/16/2009 | Price change | $925,000-2.6%$145/sqft |
Source: Keller Williams Realty #3839181 Report a problem | ||
| 10/16/2008 | Price change | $950,000-60.4%$149/sqft |
Source: Keller Williams Realty #3799587 Report a problem | ||
| 7/22/2008 | Price change | $2,400,000+100%$377/sqft |
Source: SecondSpace #258348 Report a problem | ||
| 6/12/2008 | Price change | $1,200,000-25%$189/sqft |
Source: Listhub #3657470 Report a problem | ||
| 6/10/2008 | Listed for sale | $1,600,000$251/sqft |
Source: Listhub #3657470 Report a problem | ||
Public tax history
Public tax history
| Year | Property taxes | Tax assessment |
|---|---|---|
| 2025 | $15,344 +21.5% | $584,520 +21.5% |
| 2024 | $12,633 +3.4% | $481,040 +3.5% |
| 2023 | $12,215 +42.2% | $464,760 +42.2% |
| 2022 | $8,591 +17.7% | $326,880 +27.2% |
| 2021 | $7,297 +3.8% | $257,040 +3.9% |
| 2020 | $7,032 -7% | $247,480 -7% |
| 2019 | $7,564 +30.2% | $266,200 -47.6% |
| 2018 | $5,811 -0.3% | $508,200 +0.5% |
| 2017 | $5,829 +8% | $505,800 +9.1% |
| 2016 | $5,399 | $463,600 -1% |
| 2015 | $5,399 +2.3% | $468,300 +4.5% |
| 2014 | $5,279 +626.1% | $448,000 +1650% |
| 2010 | $727 -9.9% | $25,600 -15% |
| 2009 | $807 +2.2% | $30,120 |
| 2008 | $790 +33.6% | $30,120 +33.7% |
| 2007 | $591 +42.6% | $22,520 +44% |
| 2006 | $414 -71.3% | $15,640 -70.9% |
| 2005 | $1,442 | $53,720 -50% |
| 2004 | -- | $107,400 +21.4% |
| 2003 | -- | $88,500 +148% |
| 2002 | $984 +19.3% | $35,680 +21.5% |
| 2001 | $825 | $29,360 +1.1% |
| 2000 | -- | $29,040 +36% |
| 1999 | $620 | $21,360 |
Find assessor info on the county website
BuyAbility℠ payment
Est. payment
$13,203/mo
Principal & interest
$11669
Property taxes
$1534
Climate risks
Neighborhood: 30115
Nearby schools
GreatSchools rating
- 8/10Avery Elementary SchoolGrades: PK-5Distance: 3 mi
- 7/10Creekland Middle SchoolGrades: 6-8Distance: 2.5 mi
- 9/10Creekview High SchoolGrades: 9-12Distance: 2.5 mi
Schools provided by the listing agent
- Elementary: Avery
- Middle: Creekland - Cherokee
- High: Creekview
Source: FMLS GA. This data may not be complete. We recommend contacting the local school district to confirm school assignments for this home.
