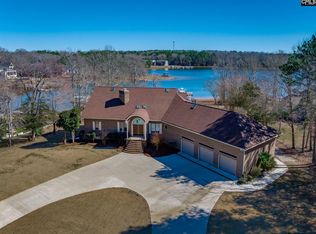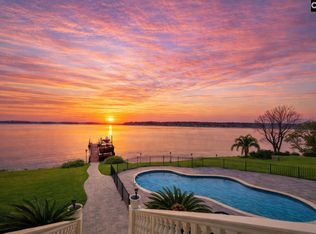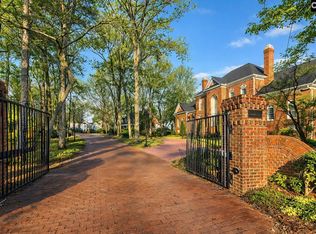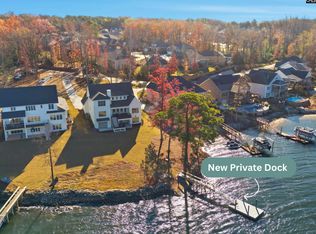This stunning home with white brick and circular glass-block exterior gives way to a spacious and practical living space that is loaded with features. With over 9,400 sq ft of total heated living space, this estate is situated in the prestigious Wexford on the Lake subdivision on 1.2 acres with 237 feet of frontage on Lake Murray. Located in the award-winning Lexington-Richland School District 5, this residence is as close-in as it gets to downtown Columbia and to numerous shopping and dining options. The property showcases two dozen palm trees on its finely manicured grounds with a 35,000-gallon gunite pool, resurfaced in 2025. The 2,000 sq ft pool deck is adjacent to a 970 sq ft covered patio that houses a half bath, ensuring convenience for pool-goers. The 1,050 square foot boathouse has a full office over with panoramic lake views. You will enjoy the 60x120 athletic field, private boat ramp, two docks, and boat lift. The main residence is a 3-story masterpiece. The lower floor, perfect for entertainment, features sliding glass doors with lake views, a full wet bar, game room, media room, and fitness center with a dry sauna, as well as an in-law suite with bedroom, full kitchen and bathroom. Notably, one can enter the house from the oversized three-bay garage and proceed to the pool or dock without navigating stairs. Walls of the house have been professionally soundproofed where needed. The main floor features a living room and dining room with 19ft ceilings and windows that capture natural light and lake views. The eat-in kitchen is equipped with a butlers pantry, two refrigerators, and a gas cooktop. Three large bedrooms with walk-in closets and full bathrooms are located on this floor, with two bedrooms accessing a screened porch and an outdoor deck. The third floor is dedicated to the master suite, featuring an office, a library, and a master bedroom with a fireplace, beverage center, two expansive walk-in closets and access to a covered porch. The designer has thoughtfully stacked three large walk-in closets across three floors for future expansion of an elevator. This estate presents a unique opportunity to own a truly exceptional residence. Disclaimer:
For sale
$3,799,000
520 Sail Point Way, Columbia, SC 29212
5beds
9,497sqft
Est.:
Single Family Residence
Built in 1995
1.22 Acres Lot
$-- Zestimate®
$400/sqft
$52/mo HOA
What's special
In-law suiteWhite brickBoat liftPrivate boat rampTwo docksFinely manicured groundsFull wet bar
- 277 days |
- 2,518 |
- 62 |
Zillow last checked: 8 hours ago
Listing updated: May 30, 2025 at 09:33am
Listed by:
Ramona Houston,
Exclusive Southern Properties
Source: Consolidated MLS,MLS#: 609374
Tour with a local agent
Facts & features
Interior
Bedrooms & bathrooms
- Bedrooms: 5
- Bathrooms: 10
- Full bathrooms: 7
- 1/2 bathrooms: 3
- Partial bathrooms: 3
- Main level bathrooms: 4
Rooms
- Room types: Enclosed Garage, Exercise Room, In Law Suite, Library, Media Room, Nursery, Office, Sewing, Loft, Workshop
Primary bedroom
- Features: Balcony-Deck, Double Vanity, Fireplace, Bath-Private, Separate Shower, Sitting Room, Walk-In Closet(s), Whirlpool, Built-in Features, Ceiling Fan(s), Closet-Private, Recessed Lighting
- Level: Second
Bedroom 2
- Features: Bath-Private, Walk-In Closet(s), Tub-Shower, Ceiling Fan(s), Closet-Private
- Level: Main
Bedroom 3
- Features: Balcony-Deck, Bath-Private, Separate Shower, Bath-Shared, Walk-In Closet(s), Built-in Features, Ceiling Fan(s), Closet-Private
- Level: Main
Bedroom 4
- Features: Balcony-Deck, Bath-Private, Separate Shower, Bath-Shared, Walk-In Closet(s), Built-in Features, Ceiling Fan(s), Closet-Private
- Level: Main
Bedroom 5
- Features: Balcony-Deck, Separate Shower, Bath-Shared, Walk-In Closet(s), Built-in Features, Ceiling Fan(s), Closet-Private
- Level: Lower
Dining room
- Features: Area, Built-in Features, Fireplace, Floors-Hardwood, Vaulted Ceiling(s), High Ceilings, Butlers Pantry, Ceiling Fan(s), Recessed Lighting
- Level: Main
Kitchen
- Features: Bar, Eat-in Kitchen, Floors-Hardwood, Kitchen Island, Nook, Pantry, Counter Tops-Solid Surfac, Cabinets-Other, Backsplash-Other, Ceiling Fan(s), Prep Sink, Recessed Lighting, Second Kitchen
- Level: Main,Lower
Living room
- Features: Books, Entertainment Center, Fireplace, Ceiling-Vaulted, Ceilings-High (over 9 Ft), Ceiling Fan, Recessed Lights
- Level: Main
Heating
- Central
Cooling
- Central Air
Appliances
- Included: Built-In Range, Counter Cooktop, Gas Range, Self Clean, Dishwasher, Disposal, Dryer, Freezer, Ice Maker, Refrigerator, Washer, Wine Cooler, Microwave Built In, Stove Exhaust Vented Exte, Gas Water Heater
- Laundry: Common Area, Electric, Heated Space, Main Level
Features
- Bookcases, Ceiling Fan(s), Sauna, Wet Bar, Built-in Features
- Flooring: Hardwood, Carpet, Tile
- Doors: Storm Door(s)
- Windows: Storm Window(s), Thermopane
- Has basement: No
- Attic: Storage,Pull Down Stairs,Attic Access
- Number of fireplaces: 3
- Fireplace features: Gas Log-Natural
Interior area
- Total structure area: 9,497
- Total interior livable area: 9,497 sqft
Property
Parking
- Total spaces: 12
- Parking features: Enclosed Garage, Garage Door Opener
- Attached garage spaces: 3
Accessibility
- Accessibility features: Accessible, Bathroom, Accessible Kitchen
Features
- Stories: 3
- Patio & porch: Deck, Patio
- Exterior features: Boat Ramp, Dock, Outdoor Grill, Landscape Lighting, Gutters - Full
- Has private pool: Yes
- Has spa: Yes
- Spa features: Private
- Fencing: Front,Partial,Privacy,Wood
- Has view: Yes
- View description: Water
- Has water view: Yes
- Water view: Water
- Waterfront features: Deeded Lake Access, On Lake Murray, View-Cove, Waterfront Community
- Frontage length: 237
Lot
- Size: 1.22 Acres
- Features: On Water, Sprinkler
Details
- Parcel number: 00183701019
Construction
Type & style
- Home type: SingleFamily
- Architectural style: Contemporary
- Property subtype: Single Family Residence
Materials
- Brick-All Sides-AbvFound
- Foundation: Slab
Condition
- New construction: No
- Year built: 1995
Utilities & green energy
- Sewer: Public Sewer
- Water: Public
- Utilities for property: Cable Available, Electricity Connected
Community & HOA
Community
- Features: Waterfront Community
- Security: Smoke Detector(s)
- Subdivision: WEXFORD ON THE LAKE
HOA
- Has HOA: Yes
- Services included: Common Area Maintenance, Landscaping, Security, Green Areas, Community Boat Ramp
- HOA fee: $620 annually
Location
- Region: Columbia
Financial & listing details
- Price per square foot: $400/sqft
- Tax assessed value: $1,530,339
- Annual tax amount: $9,365
- Date on market: 5/24/2025
- Listing agreement: Exclusive Right To Sell
- Road surface type: Paved
Estimated market value
Not available
Estimated sales range
Not available
$4,204/mo
Price history
Price history
| Date | Event | Price |
|---|---|---|
| 5/24/2025 | Listed for sale | $3,799,000+2120.6%$400/sqft |
Source: | ||
| 7/14/2005 | Sold | $171,082$18/sqft |
Source: Public Record Report a problem | ||
Public tax history
Public tax history
| Year | Property taxes | Tax assessment |
|---|---|---|
| 2024 | $9,365 +0.9% | $61,213 |
| 2023 | $9,285 -1.7% | $61,213 |
| 2022 | $9,449 | $61,213 |
| 2021 | -- | $61,213 +2% |
| 2019 | -- | $60,020 |
| 2018 | $9,871 +13.6% | $60,020 |
| 2017 | $8,688 +2.6% | $60,020 +0% |
| 2016 | $8,465 -2.4% | $60,018 |
| 2015 | $8,677 | $60,018 -5.9% |
| 2014 | $8,677 | $63,808 |
Find assessor info on the county website
BuyAbility℠ payment
Est. payment
$20,368/mo
Principal & interest
$18796
Property taxes
$1520
HOA Fees
$52
Climate risks
Neighborhood: 29212
Nearby schools
GreatSchools rating
- 6/10Irmo Elementary SchoolGrades: PK-5Distance: 2.5 mi
- 3/10Crossroads Middle SchoolGrades: 6Distance: 3.2 mi
- 4/10Irmo High SchoolGrades: 9-12Distance: 3.6 mi
Schools provided by the listing agent
- Elementary: Irmo
- Middle: Irmo
- High: Irmo
- District: Lexington/Richland Five
Source: Consolidated MLS. This data may not be complete. We recommend contacting the local school district to confirm school assignments for this home.



