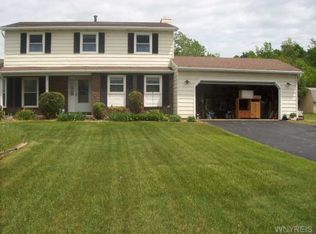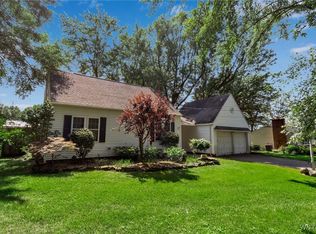Closed
$631,000
5245 Goodrich Rd, Clarence, NY 14031
4beds
2,469sqft
Single Family Residence
Built in 2001
1.71 Acres Lot
$644,500 Zestimate®
$256/sqft
$3,687 Estimated rent
Home value
$644,500
$612,000 - $683,000
$3,687/mo
Zestimate® history
Loading...
Owner options
Explore your selling options
What's special
Welcome to this charming, well kept, 4 bedroom 2.5 bath home on 1.71 acres in Clarence! Walk into the lovely 2 story foyer! Formal dining room with great molding package is large and inviting. Great room with gas fireplace has a cathedral ceiling off of kitchen, making a wonderful space for entertaining. Fully applianced granite, eat-in kitchen with large island and pantry - granite countertops, SS appliances, sink & lights updated (2023). Heated sunroom for additional living space is lovely with great backyard views. 2nd floor laundry (remodeled 2024). Spacious bedrooms. Finished basement (partial) with office/den and egress window. Great storage! Exterior large concrete patio with built-in firepit (2022). Large fenced yard (2024). Raised veggie garden with irrigation is also surrounded by a 6 foot tall deer fence. Extra turnaround on concrete driveway, easily parks 3 cars (2022). Huge Garage with newer garage door (2022) also has a garage door to the back yard; the additional length in the garage adds unlimited possibilities! Fresh paint in many areas, water backup sump pump, too much to mention! Clarence Schools. Offers, if any, due Monday, 5/12, at noon. Open House Saturday, 5/10, 1:00p-3:00p.
Zillow last checked: 8 hours ago
Listing updated: July 31, 2025 at 01:26pm
Listed by:
Beth H Klipfel 716-390-0533,
HUNT Real Estate Corporation
Bought with:
Dalton Reynolds, 10401342408
Keller Williams Realty WNY
Source: NYSAMLSs,MLS#: B1604371 Originating MLS: Buffalo
Originating MLS: Buffalo
Facts & features
Interior
Bedrooms & bathrooms
- Bedrooms: 4
- Bathrooms: 3
- Full bathrooms: 2
- 1/2 bathrooms: 1
- Main level bathrooms: 1
Bedroom 1
- Level: Second
- Dimensions: 17.00 x 15.00
Bedroom 2
- Level: Second
- Dimensions: 12.00 x 12.00
Bedroom 3
- Level: Second
- Dimensions: 12.00 x 11.00
Bedroom 4
- Level: Second
- Dimensions: 13.00 x 12.00
Basement
- Level: Basement
- Dimensions: 23.00 x 20.00
Den
- Level: First
- Dimensions: 14.00 x 12.00
Dining room
- Level: First
- Dimensions: 14.00 x 13.00
Kitchen
- Level: First
- Dimensions: 28.00 x 11.00
Living room
- Level: First
- Dimensions: 23.00 x 19.00
Other
- Level: Basement
- Dimensions: 12.00 x 10.00
Heating
- Gas, Forced Air
Cooling
- Central Air
Appliances
- Included: Dishwasher, Exhaust Fan, Free-Standing Range, Gas Oven, Gas Range, Gas Water Heater, Microwave, Oven, Refrigerator, Range Hood
- Laundry: Upper Level
Features
- Breakfast Bar, Cathedral Ceiling(s), Den, Separate/Formal Dining Room, Entrance Foyer, Eat-in Kitchen, Granite Counters, Great Room, Home Office, Kitchen Island, Pantry, Sliding Glass Door(s), Window Treatments
- Flooring: Carpet, Ceramic Tile, Hardwood, Luxury Vinyl, Varies
- Doors: Sliding Doors
- Windows: Drapes
- Basement: Egress Windows,Full,Partially Finished,Sump Pump
- Number of fireplaces: 1
Interior area
- Total structure area: 2,469
- Total interior livable area: 2,469 sqft
Property
Parking
- Total spaces: 2.5
- Parking features: Attached, Garage, Garage Door Opener, Other
- Attached garage spaces: 2.5
Features
- Levels: Two
- Stories: 2
- Patio & porch: Open, Patio, Porch
- Exterior features: Concrete Driveway, Fully Fenced, Play Structure, Patio
- Fencing: Full
Lot
- Size: 1.71 Acres
- Dimensions: 134 x 406
- Features: Irregular Lot, Residential Lot
Details
- Parcel number: 1432000581800004001200
- Special conditions: Standard
Construction
Type & style
- Home type: SingleFamily
- Architectural style: Two Story,Traditional
- Property subtype: Single Family Residence
Materials
- Other, Vinyl Siding, Copper Plumbing
- Foundation: Poured
- Roof: Asphalt
Condition
- Resale
- Year built: 2001
Utilities & green energy
- Electric: Circuit Breakers
- Sewer: Septic Tank
- Water: Connected, Public
- Utilities for property: Cable Available, Water Connected
Community & neighborhood
Location
- Region: Clarence
Other
Other facts
- Listing terms: Cash,Conventional,FHA,USDA Loan,VA Loan
Price history
| Date | Event | Price |
|---|---|---|
| 7/18/2025 | Sold | $631,000+5.2%$256/sqft |
Source: | ||
| 5/14/2025 | Pending sale | $599,900$243/sqft |
Source: | ||
| 5/5/2025 | Listed for sale | $599,900+66.6%$243/sqft |
Source: | ||
| 11/26/2019 | Sold | $360,000-2.7%$146/sqft |
Source: | ||
| 9/19/2019 | Pending sale | $369,900$150/sqft |
Source: HUNT Real Estate #B1220430 Report a problem | ||
Public tax history
| Year | Property taxes | Tax assessment |
|---|---|---|
| 2024 | -- | $541,000 +50.3% |
| 2023 | -- | $360,000 |
| 2022 | -- | $360,000 |
Find assessor info on the county website
Neighborhood: 14031
Nearby schools
GreatSchools rating
- 7/10Ledgeview Elementary SchoolGrades: K-5Distance: 0.4 mi
- 7/10Clarence Middle SchoolGrades: 6-8Distance: 1.4 mi
- 10/10Clarence Senior High SchoolGrades: 9-12Distance: 1.1 mi
Schools provided by the listing agent
- District: Clarence
Source: NYSAMLSs. This data may not be complete. We recommend contacting the local school district to confirm school assignments for this home.

