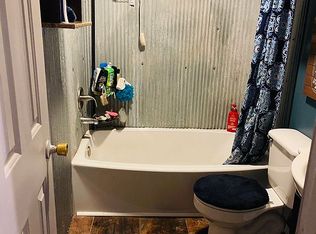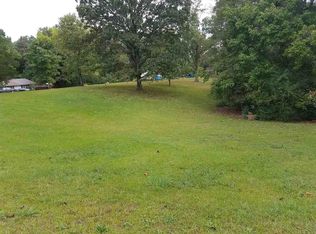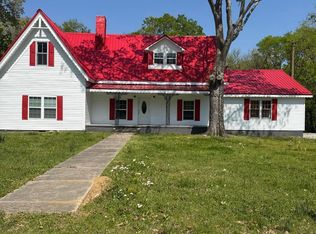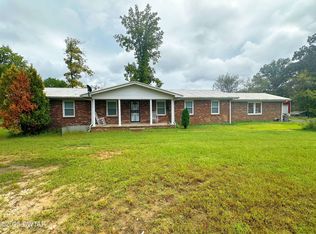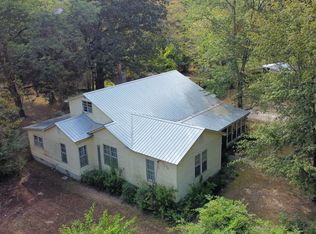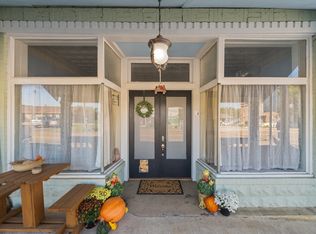NEW PRICE $97 per sq foot!! **Charming 4 BR, 2 BA Home in the Heart of Decaturville!** Nestled on a quiet street in the small Tennessee River town of Decaturville, this welcoming 4-bedroom, 2-bath home features new flooring, a light-filled living room and a large country kitchen with a breakfast bar—perfect for family gatherings and everyday comfort. A versatile hobby room offers extra space for crafts, an office, or storage. Step outside to a private back deck overlooking pretty wooded views, ideal for morning coffee or peaceful evenings.Located near the elementary school and the quaint courthouse square, you'll enjoy easy small-town living with quick access to shops and conveniences. Outdoor enthusiasts will love being just minutes from the Tennessee River, marina, and multiple boat ramps. Plus, it's only 20 minutes to I-40, conveniently positioned between Memphis and Nashville. A wonderful blend of charm, updates, and location—welcome home to 53 Elm St!
Pending
$189,500
53 Elm St, Decaturville, TN 38329
4beds
1,960sqft
Est.:
Single Family Residence
Built in 1967
0.28 Acres Lot
$177,200 Zestimate®
$97/sqft
$-- HOA
What's special
Brick homeLarge master suitePrivate bathSeparate hobby roomSeparate laundryOpen diningLarge walk in closet
- 272 days |
- 37 |
- 0 |
Zillow last checked: 8 hours ago
Listing updated: January 22, 2026 at 09:57am
Listed by:
Anne Spence-McGee,
CRYE*LEIKE Tapestry Realty 731-847-4663
Source: CWTAR,MLS#: 2502488
Facts & features
Interior
Bedrooms & bathrooms
- Bedrooms: 4
- Bathrooms: 2
- Full bathrooms: 2
- Main level bathrooms: 2
- Main level bedrooms: 4
Primary bedroom
- Level: Main
- Area: 244.86
- Dimensions: 15.9 x 15.4
Bedroom
- Level: Main
- Area: 145.41
- Dimensions: 13.1 x 11.1
Bedroom
- Level: Main
- Area: 144.43
- Dimensions: 13.0 x 11.11
Bedroom
- Level: Main
- Area: 123.32
- Dimensions: 11.1 x 11.11
Dining room
- Level: Main
- Area: 151.2
- Dimensions: 11.2 x 13.5
Kitchen
- Level: Main
- Area: 136.35
- Dimensions: 10.1 x 13.5
Laundry
- Level: Main
- Area: 51.24
- Dimensions: 12.2 x 4.2
Living room
- Level: Main
- Area: 315.52
- Dimensions: 28.4 x 11.11
Heating
- Electric
Cooling
- Window Unit(s)
Appliances
- Included: Built-In Electric Oven, Refrigerator
- Laundry: Electric Dryer Hookup, Washer Hookup
Features
- Breakfast Bar
- Flooring: Luxury Vinyl, Tile, Vinyl
- Has basement: No
Interior area
- Total interior livable area: 1,960 sqft
Property
Parking
- Total spaces: 3
- Parking features: Open
- Uncovered spaces: 3
Features
- Levels: One
- Patio & porch: Deck
Lot
- Size: 0.28 Acres
- Dimensions: 101 x 136M IRR
Details
- Additional structures: Shed(s)
- Parcel number: 067A A 002.00
- Special conditions: Standard
Construction
Type & style
- Home type: SingleFamily
- Property subtype: Single Family Residence
Materials
- Brick, HardiPlank Type
- Foundation: Raised
- Roof: Metal
Condition
- false
- New construction: No
- Year built: 1967
Utilities & green energy
- Water: Public
- Utilities for property: Electricity Available, Fiber Optic Available, Natural Gas Available, Phone Available, Water Connected
Community & HOA
Community
- Subdivision: None
HOA
- Has HOA: No
Location
- Region: Decaturville
Financial & listing details
- Price per square foot: $97/sqft
- Tax assessed value: $134,000
- Annual tax amount: $661
- Date on market: 5/30/2025
- Road surface type: Asphalt
Estimated market value
$177,200
$168,000 - $186,000
$1,602/mo
Price history
Price history
| Date | Event | Price |
|---|---|---|
| 1/22/2026 | Pending sale | $189,500$97/sqft |
Source: | ||
| 1/22/2026 | Contingent | $189,500$97/sqft |
Source: | ||
| 11/26/2025 | Price change | $189,500-5%$97/sqft |
Source: | ||
| 10/5/2025 | Price change | $199,500-9.1%$102/sqft |
Source: | ||
| 8/20/2025 | Price change | $219,500-4.4%$112/sqft |
Source: | ||
| 7/20/2025 | Price change | $229,500-4.2%$117/sqft |
Source: | ||
| 5/30/2025 | Listed for sale | $239,500$122/sqft |
Source: | ||
Public tax history
Public tax history
| Year | Property taxes | Tax assessment |
|---|---|---|
| 2025 | $729 +10.3% | $33,500 +74.7% |
| 2024 | $661 | $19,175 |
| 2023 | $661 +26.4% | $19,175 +26.4% |
| 2022 | $523 | $15,175 |
| 2021 | $523 | $15,175 |
| 2020 | $523 +59.7% | $15,175 +49.1% |
| 2019 | $328 +8.8% | $10,175 |
| 2018 | $301 +0.1% | $10,175 +2.3% |
| 2017 | $301 +52% | $9,950 |
| 2016 | $198 -32.4% | $9,950 |
| 2015 | $293 0% | $9,950 0% |
| 2014 | $293 | $9,954 |
| 2013 | -- | $9,954 -10.9% |
| 2012 | $335 | $11,168 |
| 2011 | $335 | $11,168 |
| 2010 | $335 | $11,168 |
| 2009 | -- | $11,168 |
| 2008 | -- | $11,168 |
| 2007 | -- | $11,168 +11% |
| 2006 | $275 | $10,058 |
| 2005 | $275 | $10,058 |
| 2003 | $275 | $10,058 |
| 2002 | $275 | $10,058 |
| 2001 | -- | $10,058 -70.6% |
| 2000 | -- | $34,175 |
Find assessor info on the county website
BuyAbility℠ payment
Est. payment
$1,054/mo
Principal & interest
$977
Property taxes
$77
Climate risks
Neighborhood: 38329
Nearby schools
GreatSchools rating
- 8/10Decaturville Elementary SchoolGrades: PK-5Distance: 0.7 mi
- 5/10Decatur County Middle SchoolGrades: 5-8Distance: 2.2 mi
- 5/10Riverside High SchoolGrades: 9-12Distance: 1.2 mi
Schools provided by the listing agent
- District: Decatur County
Source: CWTAR. This data may not be complete. We recommend contacting the local school district to confirm school assignments for this home.
