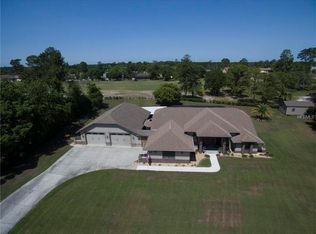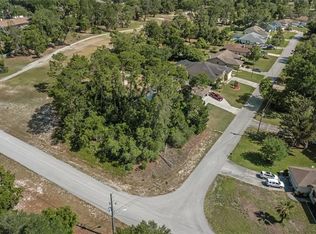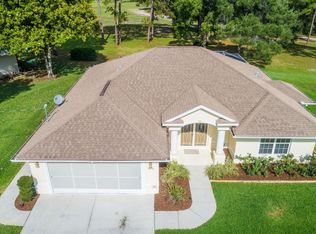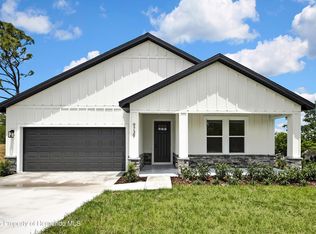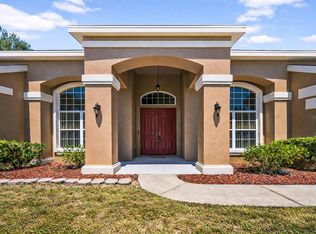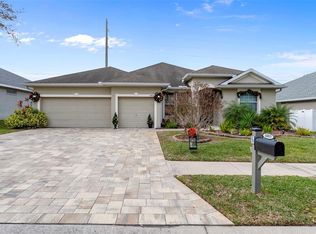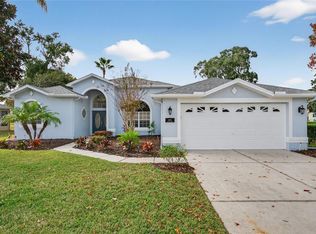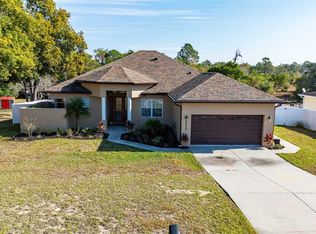If you’ve been manifesting a Florida home with no HOA, a pool, a golf-course backyard, almost half an acre corner lot, AND a porch swing… the universe heard you. This 4-bed, 2-bath cutie has sliding doors EVERYWHERE. The living room opens to the pool. The primary bedroom opens to the pool. A guest bedroom opens to the pool. Basically, if you can’t find the pool from inside this house, that’s a you problem. That guest bedroom also features a generous walk-in closet, making it ideal for guests or multigenerational living. The oversized 26×26 garage (with 12-ft ceilings AND a bonus room 12x 10!) is perfect for cars, toys, tools, hobbies… or that Christmas décor collection nobody talks about. Roof 2017, water heater 2018, and minutes to Weeki Wachee Springs, shopping, dining, and all the Spring Hill essentials. If you want a home that’s charming, functional, entertaining, and has golf-course views from both the front porch and the pool… This is the one.
For sale
$485,000
5301 Merrifield Ct, Spring Hill, FL 34608
4beds
2,379sqft
Est.:
Single Family Residence
Built in 1997
0.49 Acres Lot
$-- Zestimate®
$204/sqft
$-- HOA
What's special
Golf-course backyardPorch swingSliding doors everywhere
- 34 days |
- 440 |
- 44 |
Zillow last checked: 8 hours ago
Listing updated: December 30, 2025 at 09:40am
Listing Provided by:
Jessica Ferguson 352-428-4334,
SOUTHERN BELLE REALTY, INC 352-706-6187
Source: Stellar MLS,MLS#: TB8455121 Originating MLS: Suncoast Tampa
Originating MLS: Suncoast Tampa

Tour with a local agent
Facts & features
Interior
Bedrooms & bathrooms
- Bedrooms: 4
- Bathrooms: 2
- Full bathrooms: 2
Rooms
- Room types: Bonus Room, Utility Room, Storage Rooms
Primary bedroom
- Features: Walk-In Closet(s)
- Level: First
- Area: 204 Square Feet
- Dimensions: 17x12
Kitchen
- Level: First
- Area: 187 Square Feet
- Dimensions: 17x11
Living room
- Level: First
- Area: 210 Square Feet
- Dimensions: 15x14
Heating
- Central
Cooling
- Central Air
Appliances
- Included: Dishwasher, Dryer, Electric Water Heater, Microwave, Range, Refrigerator, Washer
- Laundry: Laundry Room
Features
- Cathedral Ceiling(s), Ceiling Fan(s), High Ceilings, Open Floorplan, Solid Surface Counters, Split Bedroom
- Flooring: Carpet, Ceramic Tile, Hardwood
- Doors: French Doors, Outdoor Shower, Sliding Doors
- Has fireplace: Yes
- Fireplace features: Living Room, Wood Burning
Interior area
- Total structure area: 3,942
- Total interior livable area: 2,379 sqft
Video & virtual tour
Property
Parking
- Total spaces: 2
- Parking features: Driveway, Garage Door Opener
- Attached garage spaces: 2
- Has uncovered spaces: Yes
Features
- Levels: One
- Stories: 1
- Patio & porch: Front Porch, Screened
- Exterior features: Irrigation System, Lighting, Outdoor Shower, Private Mailbox, Storage
- Has private pool: Yes
- Pool features: Child Safety Fence, In Ground, Screen Enclosure
- Has spa: Yes
- Has view: Yes
- View description: Golf Course, Pool
Lot
- Size: 0.49 Acres
- Dimensions: 98 x 181
- Features: Corner Lot
Details
- Parcel number: R3232317523015800010
- Zoning: R2
- Special conditions: None
Construction
Type & style
- Home type: SingleFamily
- Property subtype: Single Family Residence
Materials
- Block, Stucco
- Foundation: Pillar/Post/Pier
- Roof: Shingle
Condition
- New construction: No
- Year built: 1997
Utilities & green energy
- Sewer: Septic Tank
- Water: Public
- Utilities for property: Cable Available
Community & HOA
Community
- Subdivision: SPRING HILL
HOA
- Has HOA: No
- Pet fee: $0 monthly
Location
- Region: Spring Hill
Financial & listing details
- Price per square foot: $204/sqft
- Tax assessed value: $416,212
- Annual tax amount: $6,710
- Date on market: 12/13/2025
- Cumulative days on market: 34 days
- Listing terms: Cash,Conventional,FHA,VA Loan
- Ownership: Fee Simple
- Total actual rent: 0
- Road surface type: Asphalt
Estimated market value
Not available
Estimated sales range
Not available
Not available
Price history
Price history
| Date | Event | Price |
|---|---|---|
| 12/13/2025 | Listed for sale | $485,000+4.9%$204/sqft |
Source: | ||
| 5/12/2023 | Sold | $462,500-2.6%$194/sqft |
Source: | ||
| 4/12/2023 | Pending sale | $475,000$200/sqft |
Source: | ||
| 4/5/2023 | Listed for sale | $475,000+90.1%$200/sqft |
Source: | ||
| 9/8/2010 | Listing removed | $249,900$105/sqft |
Source: Florida Luxury Realty Inc Report a problem | ||
Public tax history
Public tax history
| Year | Property taxes | Tax assessment |
|---|---|---|
| 2024 | $6,863 +5.8% | $416,212 +25.3% |
| 2023 | $6,488 +5.4% | $332,178 +10% |
| 2022 | $6,157 +18.6% | $301,980 +10% |
Find assessor info on the county website
BuyAbility℠ payment
Est. payment
$3,094/mo
Principal & interest
$2314
Property taxes
$610
Home insurance
$170
Climate risks
Neighborhood: 34608
Nearby schools
GreatSchools rating
- 5/10Spring Hill Elementary SchoolGrades: PK-5Distance: 2.5 mi
- 4/10Fox Chapel Middle SchoolGrades: 6-8Distance: 0.4 mi
- 2/10Central High SchoolGrades: 9-12Distance: 5.5 mi
Schools provided by the listing agent
- Elementary: Spring Hill Elementary
- Middle: Fox Chapel Middle School
- High: Central High School
Source: Stellar MLS. This data may not be complete. We recommend contacting the local school district to confirm school assignments for this home.
- Loading
- Loading
