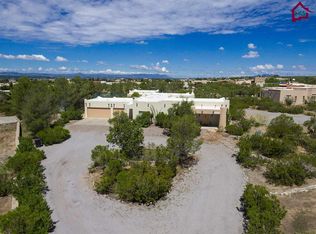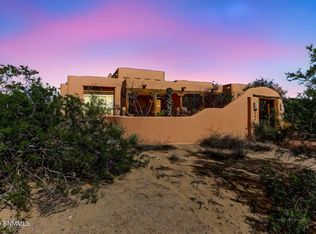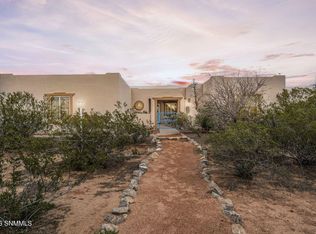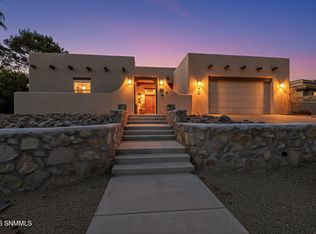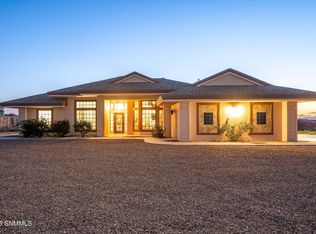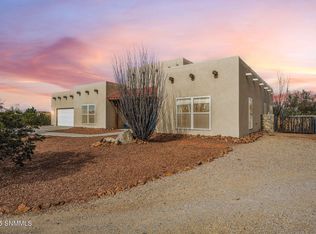Welcome to this beautifully designed 2,505 sq ft home featuring a modern Southwest aesthetic and a thoughtfully designed split floor plan. Boasting 4 bedrooms and 3 full bathrooms, this residence offers all the space and comfort you need, both inside and out.Enjoy stylish all-tile flooring throughout, updated cabinetry topped with brand-new granite countertops, and sleek hardware upgrades that elevate the home's interior. The open kitchen and living spaces are perfect for entertaining or relaxing with family.Step outside to your own oasis--an expansive rear patio, stunning in-ground saltwater pool, and a lush grass backyard framed by mature vegetation for added privacy and natural beauty. This backyard delivers.The oversized garage includes a dedicated workshop area--ideal for hobbies, storage, or extra workspace. With plenty of room for outdoor entertaining, gardening, or future enhancements, this 1-acre property blends modern comfort with outdoor charm.Call for your showing today!
For sale
Price cut: $10K (12/8)
$615,000
5365 Redman Rd, Las Cruces, NM 88011
4beds
2,505sqft
Est.:
Single Family Residence, Residential
Built in 1997
1 Acres Lot
$595,300 Zestimate®
$246/sqft
$-- HOA
What's special
Stunning in-ground saltwater poolSleek hardware upgradesAll-tile flooringBrand-new granite countertopsExpansive rear patioMature vegetationLush grass backyard
- 226 days |
- 1,383 |
- 43 |
Zillow last checked: 8 hours ago
Listing updated: January 26, 2026 at 09:56am
Listed by:
Raquel Benitez 575-636-7404,
RE/MAX Classic Realty 575-524-8788,
Adriel Macias 575-636-4833,
RE/MAX Classic Realty
Source: SNMMLS,MLS#: 2502219
Tour with a local agent
Facts & features
Interior
Bedrooms & bathrooms
- Bedrooms: 4
- Bathrooms: 3
- Full bathrooms: 2
- 3/4 bathrooms: 1
Primary bathroom
- Description: Jetted Tub,Granite Countertops,Tile Floor,Shower Stall
Dining room
- Features: Chandelier, Tile, Formal
Family room
- Features: Ceiling Fan, Tile
Kitchen
- Features: Breakfast Bar, Tile Counters, Refrigerator, Pantry, Island, Microwave Oven, Granite Counters, Gas Range, Custom Built Cabinets, Built-in Dishwasher, Eating Area
Living room
- Features: Ceiling Fan, Tile
Heating
- Natural Gas Available
Cooling
- Central Air
Appliances
- Laundry: Utility Room
Features
- Open Floorplan
- Flooring: Flooring Foundation: Slab
- Windows: Double Pane Windows, Low Emissivity Windowsmissivity Windows
- Basement: None
Interior area
- Total structure area: 2,505
- Total interior livable area: 2,505 sqft
Property
Parking
- Total spaces: 2
- Parking features: Garage Door Opener
- Garage spaces: 2
Features
- Levels: One
- Stories: 1
- Patio & porch: Covered
- Has private pool: Yes
- Pool features: In Ground, Salt Water Pool
- Fencing: Rock
Lot
- Size: 1 Acres
- Dimensions: .76 to 1 AC
- Features: Landscaping: Desert/Green
Details
- Parcel number: 4011138100338
Construction
Type & style
- Home type: SingleFamily
- Architectural style: Pueblo
- Property subtype: Single Family Residence, Residential
Materials
- Frame, Stucco
- Roof: Built-Up
Condition
- New construction: No
- Year built: 1997
Utilities & green energy
- Water: Public
- Utilities for property: City Gas, El Paso Electric
Community & HOA
Community
- Subdivision: Cassidy At Sundance Acres
HOA
- Has HOA: No
Location
- Region: Las Cruces
Financial & listing details
- Price per square foot: $246/sqft
- Tax assessed value: $535,945
- Annual tax amount: $4,137
- Date on market: 7/19/2025
- Electric utility on property: Yes
Estimated market value
$595,300
$566,000 - $625,000
$2,664/mo
Price history
Price history
| Date | Event | Price |
|---|---|---|
| 12/8/2025 | Price change | $615,000-1.6%$246/sqft |
Source: SNMMLS #2502219 Report a problem | ||
| 9/2/2025 | Listed for sale | $625,000$250/sqft |
Source: SNMMLS #2502219 Report a problem | ||
| 8/28/2025 | Pending sale | $625,000$250/sqft |
Source: SNMMLS #2502219 Report a problem | ||
| 7/19/2025 | Price change | $625,000+16.8%$250/sqft |
Source: SNMMLS #2502219 Report a problem | ||
| 2/14/2023 | Pending sale | $535,000$214/sqft |
Source: SNMMLS #2300334 Report a problem | ||
| 2/13/2023 | Listed for sale | $535,000$214/sqft |
Source: SNMMLS #2300334 Report a problem | ||
| 11/20/2022 | Listing removed | -- |
Source: Owner Report a problem | ||
| 10/3/2022 | Price change | $535,000-2.7%$214/sqft |
Source: Owner Report a problem | ||
| 9/21/2022 | Listed for sale | $550,000$220/sqft |
Source: Owner Report a problem | ||
| 9/19/2022 | Listing removed | -- |
Source: SNMMLS #2201677 Report a problem | ||
| 9/2/2022 | Price change | $550,000-6%$220/sqft |
Source: SNMMLS #2201677 Report a problem | ||
| 8/27/2022 | Price change | $585,000-4.1%$234/sqft |
Source: SNMMLS #2201677 Report a problem | ||
| 7/11/2022 | Listed for sale | $610,000+79.9%$244/sqft |
Source: SNMMLS #2201677 Report a problem | ||
| 3/24/2021 | Listing removed | -- |
Source: Owner Report a problem | ||
| 2/20/2020 | Listing removed | $339,000$135/sqft |
Source: Owner Report a problem | ||
| 2/6/2020 | Pending sale | $339,000$135/sqft |
Source: Owner Report a problem | ||
| 12/27/2019 | Price change | $339,000-7.4%$135/sqft |
Source: Owner Report a problem | ||
| 10/3/2019 | Listed for sale | $365,900+4.6%$146/sqft |
Source: Owner Report a problem | ||
| 7/8/2019 | Listing removed | $349,900$140/sqft |
Source: RE/MAX Classic Realty #1900560 Report a problem | ||
| 2/23/2019 | Listed for sale | $349,900$140/sqft |
Source: RE/MAX Classic Realty #1900560 Report a problem | ||
Public tax history
Public tax history
| Year | Property taxes | Tax assessment |
|---|---|---|
| 2024 | $4,137 +46.6% | $178,649 +48.2% |
| 2023 | $2,822 +1.1% | $120,525 +3% |
| 2022 | $2,792 +3.5% | $117,015 +3% |
| 2021 | $2,698 -0.6% | $113,607 |
| 2020 | $2,714 +4.8% | $113,607 +3% |
| 2019 | $2,591 +3.7% | $110,298 +3% |
| 2018 | $2,499 | $107,086 |
| 2017 | $2,499 +2.3% | $107,086 +3% |
| 2016 | $2,444 +1.3% | $103,967 -65.7% |
| 2015 | $2,412 +2.9% | $302,820 +3% |
| 2014 | $2,343 +4.5% | $294,000 |
| 2013 | $2,242 | $294,000 +0% |
| 2012 | $2,242 +4.4% | $293,976 +3% |
| 2011 | $2,149 +4.2% | $285,414 +3% |
| 2010 | $2,061 +9.7% | $277,100 +3% |
| 2009 | $1,879 | $269,029 +3% |
| 2008 | $1,879 +3.6% | $261,194 +3% |
| 2007 | $1,814 +4.3% | $253,586 +3% |
| 2005 | $1,738 -0.5% | $246,200 +1.6% |
| 2004 | $1,747 -0.9% | $242,400 |
| 2003 | $1,764 -3.4% | $242,400 -1.3% |
| 2002 | $1,825 | $245,700 |
| 2001 | $1,825 -0.8% | $245,700 -2.8% |
| 2000 | $1,841 | $252,900 |
Find assessor info on the county website
BuyAbility℠ payment
Est. payment
$3,241/mo
Principal & interest
$2918
Property taxes
$323
Climate risks
Neighborhood: 88011
Nearby schools
GreatSchools rating
- 5/10Tombaugh Elementary SchoolGrades: PK-5Distance: 2.8 mi
- 6/10Zia Middle SchoolGrades: 6-8Distance: 4.2 mi
- 3/10Early College High SchoolGrades: 9-12Distance: 1.7 mi
