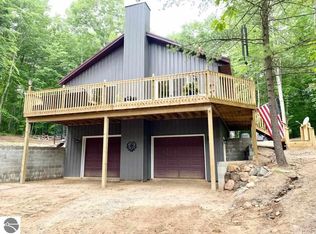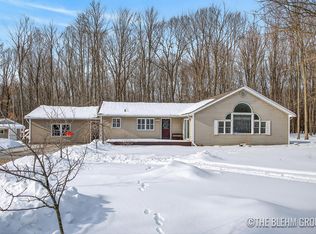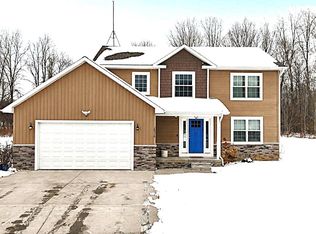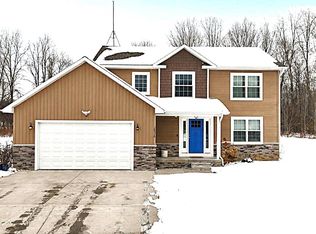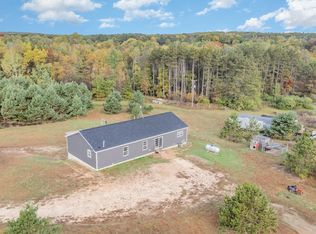MAGNIFICENT 40 ACRE PARCEL IN THE MIDDLE OF THE SECTION. MATURE TREES, HILLS AND VALLEYS. THE PERFECT PARCEL OF HUNTING LAND IN CENTRAL MICHIGAN. 4-5 BEDROOM, 3 FULL BATHS, 2 BASEMENTS, ONE SET UP WITH COMMERCIAL KITCHEN. HUNTING EQUIPMENT STORAGE ROOM AND MUCH MUCH MORE.
For sale
$525,000
5375 W Deerfield Rd, Remus, MI 49340
5beds
4,000sqft
Est.:
Single Family Residence
Built in 1995
40 Acres Lot
$484,800 Zestimate®
$131/sqft
$-- HOA
What's special
Commercial kitchenMature treesHunting equipment storage roomHills and valleys
- 218 days |
- 841 |
- 14 |
Zillow last checked: 8 hours ago
Listing updated: September 25, 2025 at 11:24am
Listed by:
Randy Golden 989-773-3332,
BOERMA REALTY, LLC 989-560-5779
Source: NGLRMLS,MLS#: 1936203
Tour with a local agent
Facts & features
Interior
Bedrooms & bathrooms
- Bedrooms: 5
- Bathrooms: 3
- Full bathrooms: 3
- Main level bathrooms: 1
- Main level bedrooms: 1
Rooms
- Room types: Workshop
Primary bedroom
- Level: Main
- Area: 156
- Dimensions: 13 x 12
Bedroom 2
- Area: 156
- Dimensions: 13 x 12
Bedroom 3
- Area: 156
- Dimensions: 13 x 12
Bedroom 4
- Level: Upper
- Area: 315
- Dimensions: 25 x 12.6
Primary bathroom
- Features: Private
Dining room
- Level: Main
- Area: 168
- Dimensions: 14 x 12
Kitchen
- Level: Main
- Area: 192
- Dimensions: 16 x 12
Living room
- Level: Main
- Area: 280
- Dimensions: 20 x 14
Heating
- Hot Water, Propane, Wood, Fireplace(s)
Appliances
- Included: Propane Water Heater
- Laundry: Main Level
Features
- Solarium/Sun Room, Drywall
- Flooring: Wood, Carpet
- Basement: Full,Finished Rooms,Unfinished
- Has fireplace: Yes
- Fireplace features: Wood Burning
Interior area
- Total structure area: 4,000
- Total interior livable area: 4,000 sqft
- Finished area above ground: 4,000
- Finished area below ground: 0
Property
Parking
- Total spaces: 2
- Parking features: Attached, Drive Under/Built-In, Dirt, Private
- Attached garage spaces: 2
Accessibility
- Accessibility features: None
Features
- Levels: 2+ Story
- Stories: 2
- Patio & porch: Deck
- Exterior features: Garden
- Has view: Yes
- View description: Countryside View
- Waterfront features: None
Lot
- Size: 40 Acres
- Dimensions: 1320 x 1320
- Features: Wooded-Hardwoods, Wooded, Rolling Slope, Metes and Bounds
Details
- Additional structures: Barn(s), Shed(s)
- Parcel number: 050304000200
- Zoning description: Agricultural
- Other equipment: TV Antenna
- Wooded area: 100
Construction
Type & style
- Home type: SingleFamily
- Property subtype: Single Family Residence
Materials
- 2x6 Framing, Frame, Vinyl Siding
- Foundation: Poured Concrete
- Roof: Metal
Condition
- New construction: No
- Year built: 1995
Utilities & green energy
- Sewer: Private Sewer
- Water: Private
Community & HOA
Community
- Features: None
- Subdivision: NONE
HOA
- Services included: None
Location
- Region: Remus
Financial & listing details
- Price per square foot: $131/sqft
- Tax assessed value: $340,000
- Annual tax amount: $2,766
- Price range: $525K - $525K
- Date on market: 7/10/2025
- Cumulative days on market: 219 days
- Listing agreement: Exclusive Right Sell
- Listing terms: Conventional,Cash
- Ownership type: Private Owner
- Road surface type: Gravel, Dirt
Estimated market value
$484,800
$461,000 - $509,000
$3,208/mo
Price history
Price history
| Date | Event | Price |
|---|---|---|
| 7/10/2025 | Listed for sale | $525,000$131/sqft |
Source: | ||
Public tax history
Public tax history
| Year | Property taxes | Tax assessment |
|---|---|---|
| 2025 | -- | $170,000 +5.6% |
| 2024 | $2,533 | $161,000 +8.9% |
| 2023 | -- | $147,800 +23.2% |
Find assessor info on the county website
BuyAbility℠ payment
Est. payment
$2,824/mo
Principal & interest
$2036
Property taxes
$604
Home insurance
$184
Climate risks
Neighborhood: 49340
Nearby schools
GreatSchools rating
- 4/10Chippewa Hills Intermediate SchoolGrades: 5-8Distance: 11.9 mi
- 6/10Chippewa Hills High SchoolGrades: 7-12Distance: 11.9 mi
- 5/10Mecosta Elementary SchoolGrades: PK-4Distance: 14.5 mi
Schools provided by the listing agent
- District: Chippewa Hills School District
Source: NGLRMLS. This data may not be complete. We recommend contacting the local school district to confirm school assignments for this home.
- Loading
- Loading
