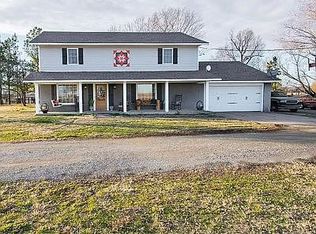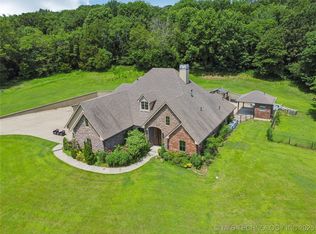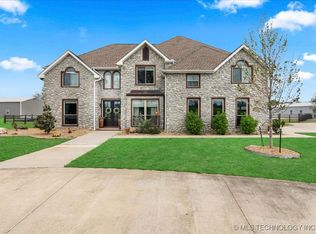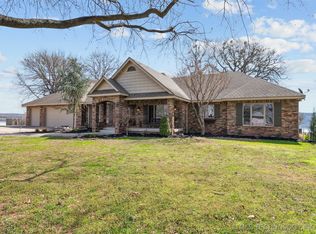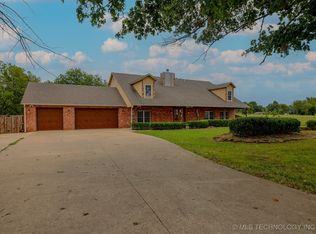Welcome to Mud Creek Ranch, a true working ranch and cowboy’s dream. NEWLY PAVED ROAD and MORE land available. This incredible 5-bedroom, 3.5-bathroom ranch-style home sits proudly in front of 51/- acres of native grasses, including Bermuda and Bluestem, mature shade trees, and a flowing creek more. Behind the secure gated entry, you'll find a thoughtfully designed two-story home with hardwood laminate floors, a gas range, and ample storage throughout. The primary suite boasts a double vanity and double shower. The home is equipped with a whole-home generator, and a 6-person IN HOUSE storm cellar for added peace of mind. The 6-stall horse barn features a 30x60 foot individual turnouts for each stall, and plenty of space for hay and feed storage. The one of a kind revolving tack room door makes in-and-out access simple and efficient. The 60' 5-horse Equisizer with a worked bottom keeps your horses active—even in rainy weather. Fully lit 1.09-acre arena built right and outfitted with 32,000-lumen lights on galvanized steel poles, boxes, chutes, sorting pens, and runs. The ranch includes a 76' x 40' red iron shop and a 30-foot lean-to, providing ample space for heavy equipment, repairs, and storage. A fuel tank is on site for convenience, keeping your equipment and vehicles ready to go. Enjoy two fully stocked ponds covering just over an acre—ideal for livestock, recreation, and catching hybrid bass on nearly every cast. Hitching posts are strategically placed for brushing, washing, and saddling, as well as a layout made to pull a trailer easily throughout the ranch making this property functional and ready for daily use. Located just 2 miles north and 2.5 miles west of Pryor, and less than 5 miles from Claremore, this rare combination of rural charm and modern amenities is hard to find.
Whether you're raising cattle, managing rodeo stock, training horses, or just want a fully equipped ready to go ranch that truly has it all, this is one you don't want to miss.
For sale
Price increase: $168.1K (1/6)
$1,138,000
5378 W 450th Rd, Pryor, OK 74361
5beds
3,240sqft
Est.:
Single Family Residence
Built in 1978
50.76 Acres Lot
$-- Zestimate®
$351/sqft
$-- HOA
What's special
Mature shade treesGas rangeSecure gated entryAmple storage throughoutWhole-home generatorHardwood laminate floorsFlowing creek
- 258 days |
- 753 |
- 35 |
Zillow last checked: 8 hours ago
Listing updated: January 06, 2026 at 08:39am
Listed by:
Colbey Webster 918-740-9973,
OUROK Realty
Source: MLS Technology, Inc.,MLS#: 2512801 Originating MLS: MLS Technology
Originating MLS: MLS Technology
Tour with a local agent
Facts & features
Interior
Bedrooms & bathrooms
- Bedrooms: 5
- Bathrooms: 4
- Full bathrooms: 3
- 1/2 bathrooms: 1
Primary bedroom
- Description: Master Bedroom,Dress,Private Bath,Separate Closets,Walk-in Closet
- Level: First
Bedroom
- Description: Bedroom,Pullman Bath,Walk-in Closet
- Level: Second
Bedroom
- Description: Bedroom,Pullman Bath,Walk-in Closet
- Level: Second
Bedroom
- Description: Bedroom,Pullman Bath,Walk-in Closet
- Level: Second
Primary bathroom
- Description: Master Bath,Bathtub,Full Bath
- Level: First
Bathroom
- Description: Hall Bath,Half Bath
- Level: First
Bonus room
- Description: Additional Room,Mud Room
- Level: First
Bonus room
- Description: Additional Room,Workroom
- Level: First
Kitchen
- Description: Kitchen,Breakfast Nook,Pantry
- Level: First
Living room
- Description: Living Room,Combo,Fireplace
- Level: First
Utility room
- Description: Utility Room,Inside
- Level: First
Heating
- Central, Electric, Multiple Heating Units
Cooling
- Central Air, 2 Units
Appliances
- Included: Dishwasher, Electric Water Heater, Disposal, Range, Refrigerator, Stove, Plumbed For Ice Maker
- Laundry: Washer Hookup, Electric Dryer Hookup
Features
- Wet Bar, Granite Counters, Cable TV, Ceiling Fan(s), Gas Range Connection, Programmable Thermostat
- Flooring: Laminate, Tile
- Doors: Insulated Doors
- Windows: Vinyl, Insulated Windows
- Basement: None
- Number of fireplaces: 1
- Fireplace features: Gas Log
Interior area
- Total structure area: 3,240
- Total interior livable area: 3,240 sqft
Property
Accessibility
- Accessibility features: Accessible Doors, Accessible Hallway(s)
Features
- Levels: Two
- Stories: 2
- Patio & porch: Covered, Patio, Porch
- Exterior features: Dog Run, Gravel Driveway
- Pool features: Above Ground, Liner
- Fencing: Barbed Wire,Cross Fenced,Electric,Full,Other,Pipe
Lot
- Size: 50.76 Acres
- Features: Farm, Mature Trees, Pond on Lot, Ranch, Stream/Creek, Spring, Wooded
Details
- Additional structures: Barn(s), Other, Stable(s), Workshop
- Horses can be raised: Yes
- Horse amenities: Horses Allowed, Stable(s)
Construction
Type & style
- Home type: SingleFamily
- Architectural style: Craftsman
- Property subtype: Single Family Residence
Materials
- Brick Veneer, Vinyl Siding, Wood Frame
- Foundation: Slab
- Roof: Metal
Condition
- Year built: 1978
Utilities & green energy
- Sewer: Septic Tank
- Water: Rural
- Utilities for property: Cable Available, Electricity Available, Other
Green energy
- Energy efficient items: Doors, Windows
Community & HOA
Community
- Security: Safe Room Interior, Smoke Detector(s)
- Subdivision: Mayes Co Unplatted
HOA
- Has HOA: No
Location
- Region: Pryor
Financial & listing details
- Price per square foot: $351/sqft
- Annual tax amount: $2,963
- Date on market: 5/16/2025
- Cumulative days on market: 541 days
- Listing terms: Conventional,FHA,USDA Loan,VA Loan
Estimated market value
Not available
Estimated sales range
Not available
Not available
Price history
Price history
| Date | Event | Price |
|---|---|---|
| 1/6/2026 | Price change | $1,138,000+17.3%$351/sqft |
Source: | ||
| 10/30/2025 | Price change | $969,900-1%$299/sqft |
Source: | ||
| 9/19/2025 | Price change | $979,900-1%$302/sqft |
Source: | ||
| 9/2/2025 | Price change | $989,900-1%$306/sqft |
Source: | ||
| 8/8/2025 | Price change | $999,900-13%$309/sqft |
Source: | ||
Public tax history
Public tax history
Tax history is unavailable.BuyAbility℠ payment
Est. payment
$5,446/mo
Principal & interest
$4413
Property taxes
$635
Home insurance
$398
Climate risks
Neighborhood: 74361
Nearby schools
GreatSchools rating
- 7/10Roosevelt Elementary SchoolGrades: PK-5Distance: 4.5 mi
- 5/10Pryor Middle SchoolGrades: 6-8Distance: 5 mi
- 5/10Pryor High SchoolGrades: 9-12Distance: 6 mi
Schools provided by the listing agent
- Elementary: Roosevelt
- High: Pryor
- District: Pryor - Sch Dist (M1)
Source: MLS Technology, Inc.. This data may not be complete. We recommend contacting the local school district to confirm school assignments for this home.
- Loading
- Loading
