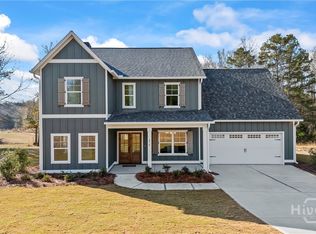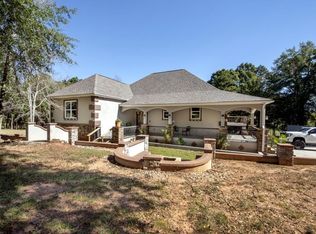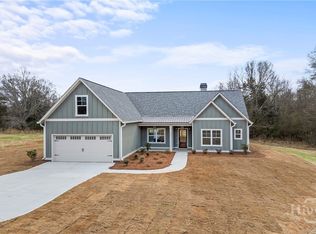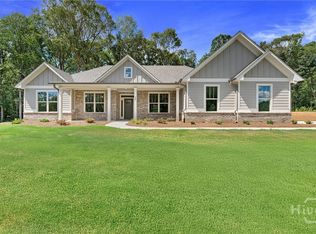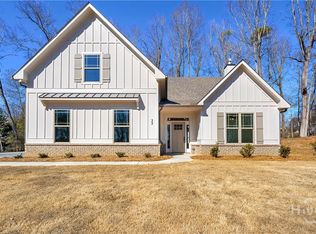JW York Homes and Brittany Purcell & Associates presents the Helen at 538 Davis Rd. This home will be finished in approximately 60 days! The Helen is a 2-story plan that features 4br/3ba, a finished bonus room, 2691 sqft of living space, and a 2-car attached garage. The Helen features a primary suite on the main level and 3 spacious bedrooms upstairs along with finished bonus room! The home features hard surface flooring in main area and primary bedroom and tile flooring in the primary bathroom with tons of upgrades available! The lot is a beautiful 1.61 acres and don't worry about any HOA! The builder, JW York Homes, has been a reputable builder in Northeast Georgia since 2006 and they guarantee an on-time closing and Zero punch list. They stand out from many builders by
creating high-quality homes with high-quality products and craftsmanship, and they live to be a leader in the building of the next generation of homes! Davis Rd is in an amazing location close to Hwy 129 but peaceful and quiet! The lot is set in a beautiful field, with established trees, and you will love it! JW York Homes has a full selections guide to allow you to customize this home to your liking! Call listing agent today for details!
New construction
Price cut: $10K (2/19)
$559,900
538 Davis Road, Jefferson, GA 30549
4beds
2,698sqft
Est.:
Single Family Residence
Built in 2025
1.61 Acres Lot
$-- Zestimate®
$208/sqft
$-- HOA
What's special
Established treesFinished bonus room
- 149 days |
- 888 |
- 42 |
Zillow last checked: 8 hours ago
Listing updated: February 19, 2026 at 10:04am
Listed by:
A.J. Purcell 706-255-4161,
Keller Williams Greater Athens
Source: Hive MLS,MLS#: CL340204 Originating MLS: Athens Area Association of REALTORS
Originating MLS: Athens Area Association of REALTORS
Tour with a local agent
Facts & features
Interior
Bedrooms & bathrooms
- Bedrooms: 4
- Bathrooms: 3
- Full bathrooms: 3
- Main level bathrooms: 2
- Main level bedrooms: 2
Heating
- Central, Other
Cooling
- Central Air, Electric, Other
Appliances
- Included: Dishwasher, Microwave, Oven, Range
- Laundry: In Hall
Features
- Other
- Basement: None
- Number of fireplaces: 1
- Fireplace features: Factory Built, Other
- Common walls with other units/homes: No Common Walls
Interior area
- Total interior livable area: 2,698 sqft
Property
Parking
- Total spaces: 2
- Parking features: Garage Door Opener
- Garage spaces: 2
Lot
- Size: 1.61 Acres
- Features: Level
Details
- Parcel number: Part of 054 011N
- Special conditions: Standard
Construction
Type & style
- Home type: SingleFamily
- Architectural style: Other
- Property subtype: Single Family Residence
Materials
- Concrete
- Foundation: Slab
- Roof: Composition
Condition
- Under Construction
- New construction: Yes
- Year built: 2025
Details
- Builder name: JW York Homes
Utilities & green energy
- Sewer: Septic Tank
- Water: Public
Community & HOA
Community
- Features: None
HOA
- Has HOA: No
Location
- Region: Jefferson
Financial & listing details
- Price per square foot: $208/sqft
- Date on market: 9/29/2025
- Cumulative days on market: 272 days
- Listing agreement: Exclusive Right To Sell
- Listing terms: Cash,Conventional,FHA,USDA Loan,VA Loan
- Ownership type: Other
Estimated market value
Not available
Estimated sales range
Not available
Not available
Price history
Price history
| Date | Event | Price |
|---|---|---|
| 2/19/2026 | Price change | $559,900-1.8%$208/sqft |
Source: | ||
| 5/16/2025 | Listed for sale | $569,900$211/sqft |
Source: | ||
Public tax history
Public tax history
Tax history is unavailable.BuyAbility℠ payment
Est. payment
$3,053/mo
Principal & interest
$2624
Property taxes
$429
Climate risks
Neighborhood: 30549
Nearby schools
GreatSchools rating
- 5/10South Jackson Elementary SchoolGrades: PK-5Distance: 4.4 mi
- 6/10East Jackson Middle SchoolGrades: 6-7Distance: 6.3 mi
- 7/10East Jackson Comprehensive High SchoolGrades: 8-12Distance: 6.3 mi
