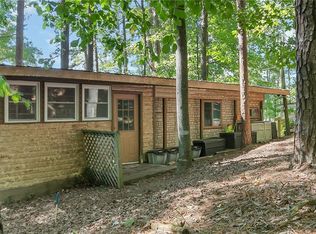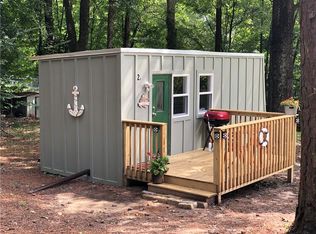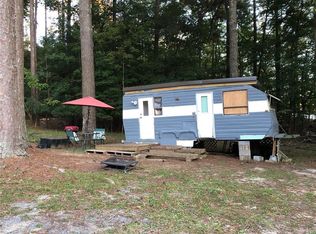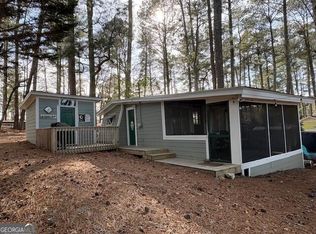Closed
$130,000
5400 Kings Camp Rd SE, Acworth, GA 30102
2beds
688sqft
Single Family Residence, Cabin
Built in 1960
-- sqft lot
$-- Zestimate®
$189/sqft
$1,116 Estimated rent
Home value
Not available
Estimated sales range
Not available
$1,116/mo
Zestimate® history
Loading...
Owner options
Explore your selling options
What's special
Experience lakeside living at this charming cabin nestled within Glade Marina on a corner lot. Cabin offers 2 bedrooms with potential of a 3rd bedroom. This lakeside retreat comes fully furnished! Updated kitchen, flooring, and interior/exterior painting. Features a renovated dock, perfect for enjoying views of the cove. Tranquil retreat for outdoor enthusiasts and nature lovers alike! This community is built on the Corp of Engineers. You own the cabin but not the land. Monthly lot fee is $827.03. Cash only and Annual Cabin Agreement required. There is a security gate, must have an appointment to view.
Zillow last checked: 8 hours ago
Listing updated: August 15, 2024 at 04:15pm
Listed by:
Jessica Brewer 404-670-8887,
Maximum One Community Realtors
Bought with:
Jessica Brewer, 395625
Maximum One Community Realtors
Source: GAMLS,MLS#: 10340865
Facts & features
Interior
Bedrooms & bathrooms
- Bedrooms: 2
- Bathrooms: 1
- Full bathrooms: 1
- Main level bathrooms: 1
- Main level bedrooms: 2
Dining room
- Features: Dining Rm/Living Rm Combo
Kitchen
- Features: Breakfast Area, Kitchen Island
Heating
- Other
Cooling
- Ceiling Fan(s), Window Unit(s)
Appliances
- Included: Dishwasher, Microwave, Other, Oven/Range (Combo), Refrigerator
- Laundry: None
Features
- Bookcases, Master On Main Level, Other
- Flooring: Laminate
- Basement: None
- Has fireplace: No
- Common walls with other units/homes: No Common Walls
Interior area
- Total structure area: 688
- Total interior livable area: 688 sqft
- Finished area above ground: 688
- Finished area below ground: 0
Property
Parking
- Total spaces: 4
- Parking features: None, Parking Pad
- Has uncovered spaces: Yes
Features
- Levels: One
- Stories: 1
- Patio & porch: Deck
- Exterior features: Dock, Other
- Has view: Yes
- View description: Lake
- Has water view: Yes
- Water view: Lake
- Waterfront features: Lake, Lake Privileges
- Body of water: Allatoona
- Frontage type: Lakefront
Lot
- Features: Corner Lot
Details
- Additional structures: Shed(s)
- Parcel number: 01160874001030
- On leased land: Yes
- Special conditions: As Is
Construction
Type & style
- Home type: SingleFamily
- Architectural style: Bungalow/Cottage
- Property subtype: Single Family Residence, Cabin
Materials
- Vinyl Siding
- Foundation: Pillar/Post/Pier
- Roof: Other
Condition
- Resale
- New construction: No
- Year built: 1960
Utilities & green energy
- Electric: 220 Volts
- Sewer: Septic Tank
- Water: Public
- Utilities for property: Other
Community & neighborhood
Security
- Security features: Gated Community, Key Card Entry
Community
- Community features: Boat/Camper/Van Prkg, Lake, Marina
Location
- Region: Acworth
- Subdivision: Glade Marina
Other
Other facts
- Listing agreement: Exclusive Right To Sell
- Listing terms: Cash
Price history
| Date | Event | Price |
|---|---|---|
| 9/1/2025 | Listing removed | $99,000$144/sqft |
Source: | ||
| 5/1/2025 | Price change | $99,000-10%$144/sqft |
Source: | ||
| 4/4/2025 | Listed for sale | $110,000-43.6%$160/sqft |
Source: | ||
| 10/22/2024 | Listing removed | $195,000$283/sqft |
Source: | ||
| 9/5/2024 | Listed for sale | $195,000+50%$283/sqft |
Source: | ||
Public tax history
| Year | Property taxes | Tax assessment |
|---|---|---|
| 2016 | $1,306 -0.7% | $46,640 +14.8% |
| 2015 | $1,316 +14.6% | $40,640 -1.8% |
| 2014 | $1,148 -4.9% | $41,400 -1.4% |
Find assessor info on the county website
Neighborhood: 30102
Nearby schools
GreatSchools rating
- 8/10Allatoona Elementary SchoolGrades: PK-5Distance: 1.8 mi
- 6/10Red Top Middle SchoolGrades: 6-8Distance: 3.7 mi
- 7/10Woodland High SchoolGrades: 9-12Distance: 7.6 mi
Schools provided by the listing agent
- Elementary: Allatoona
- Middle: South Central
- High: Woodland
Source: GAMLS. This data may not be complete. We recommend contacting the local school district to confirm school assignments for this home.
Get pre-qualified for a loan
At Zillow Home Loans, we can pre-qualify you in as little as 5 minutes with no impact to your credit score.An equal housing lender. NMLS #10287.



