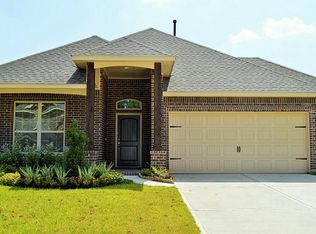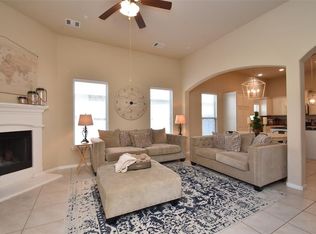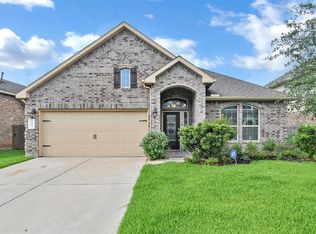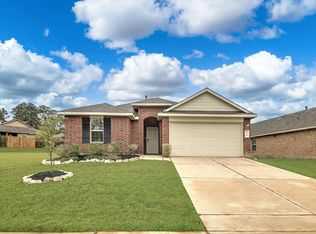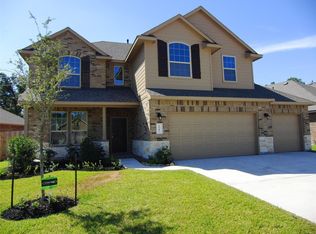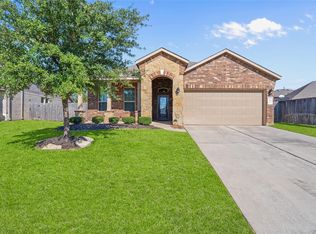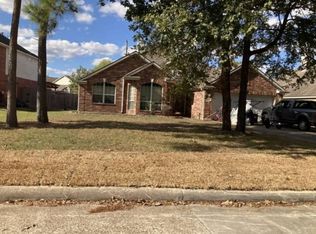When you enter this fabulous one-story home you are greeted by a grand entry hall with tall, recessed ceilings & arched doorways. The home office has double doors, upgraded wood floors & overlooks the front yard. The large formal dining room has a recessed ceiling & easy kitchen access through the butler's pantry. No shortage of cabinet or counter space in this fabulous kitchen! With an island in the middle, an oversized breakfast bar with plenty of room for seating, plus a skylight, this kitchen sure makes you feel like it is the heart of the home. The kitchen is open to the spacious family room with a gas fireplace. The primary suite features an oversized shower and a big walk-in closet. This special floor plan even has an added half bathroom! Large covered patio in backyard, 6' extension in garage perfect for extra storage or a workspace, recently painted, Klein ISD, Incredible location with easy access to 99, Hardy Toll Road, I-45. Minutes from The Woodlands, Exxon, etc.
For sale
$349,990
5415 Glenfield Spring Ln, Spring, TX 77389
3beds
2,214sqft
Est.:
Single Family Residence
Built in 2014
6,669.04 Square Feet Lot
$344,300 Zestimate®
$158/sqft
$92/mo HOA
What's special
- 130 days |
- 231 |
- 13 |
Zillow last checked: 8 hours ago
Listing updated: November 16, 2025 at 03:24pm
Listed by:
Mohammad Khatri TREC #0572884 281-660-1783,
Roots Brokerage
Source: HAR,MLS#: 50753309
Tour with a local agent
Facts & features
Interior
Bedrooms & bathrooms
- Bedrooms: 3
- Bathrooms: 3
- Full bathrooms: 2
- 1/2 bathrooms: 1
Rooms
- Room types: Family Room
Primary bathroom
- Features: Primary Bath: Double Sinks, Primary Bath: Separate Shower
Kitchen
- Features: Pantry
Heating
- Natural Gas
Cooling
- Attic Fan, Ceiling Fan(s), Electric
Appliances
- Included: Disposal, Microwave, Dishwasher
Features
- All Bedrooms Down
- Flooring: Carpet, Tile
- Number of fireplaces: 1
- Fireplace features: Free Standing
Interior area
- Total structure area: 2,214
- Total interior livable area: 2,214 sqft
Property
Parking
- Total spaces: 2
- Parking features: Attached
- Attached garage spaces: 2
Features
- Stories: 1
Lot
- Size: 6,669.04 Square Feet
- Features: Subdivided, 0 Up To 1/4 Acre
Details
- Parcel number: 1351820020004
Construction
Type & style
- Home type: SingleFamily
- Architectural style: Traditional
- Property subtype: Single Family Residence
Materials
- Brick, Wood Siding
- Foundation: Slab
- Roof: Composition
Condition
- New construction: No
- Year built: 2014
Utilities & green energy
- Water: Water District
Green energy
- Energy efficient items: Attic Vents, Thermostat
Community & HOA
Community
- Subdivision: Hampton Crk Sec 2
HOA
- Has HOA: Yes
- HOA fee: $1,100 annually
Location
- Region: Spring
Financial & listing details
- Price per square foot: $158/sqft
- Tax assessed value: $349,010
- Date on market: 8/4/2025
- Listing terms: Cash,Conventional,FHA,VA Loan
- Ownership: Full Ownership
- Road surface type: Asphalt
Estimated market value
$344,300
$327,000 - $362,000
$2,396/mo
Price history
Price history
| Date | Event | Price |
|---|---|---|
| 8/4/2025 | Listed for sale | $349,990-5.9%$158/sqft |
Source: | ||
| 7/6/2023 | Listing removed | -- |
Source: | ||
| 6/3/2023 | Listed for rent | $2,495$1/sqft |
Source: | ||
| 11/13/2022 | Listing removed | -- |
Source: | ||
| 9/24/2022 | Price change | $372,000-0.8%$168/sqft |
Source: | ||
Public tax history
Public tax history
| Year | Property taxes | Tax assessment |
|---|---|---|
| 2025 | -- | $349,010 +0.4% |
| 2024 | $6,473 +48.7% | $347,571 -6.1% |
| 2023 | $4,354 -13.2% | $370,106 +17.5% |
Find assessor info on the county website
BuyAbility℠ payment
Est. payment
$2,375/mo
Principal & interest
$1694
Property taxes
$467
Other costs
$214
Climate risks
Neighborhood: 77389
Nearby schools
GreatSchools rating
- 9/10French Elementary SchoolGrades: PK-5Distance: 0.8 mi
- 8/10Hofius IntGrades: 6-8Distance: 2.8 mi
- 7/10Klein Oak High SchoolGrades: 9-12Distance: 1.8 mi
Schools provided by the listing agent
- Elementary: French Elementary School (Klein)
- Middle: Hofius Intermediate School
- High: Klein Oak High School
Source: HAR. This data may not be complete. We recommend contacting the local school district to confirm school assignments for this home.
- Loading
- Loading
