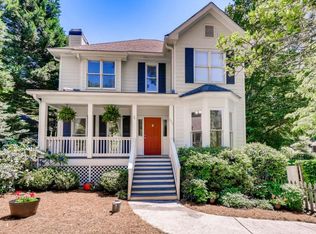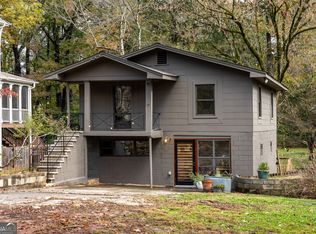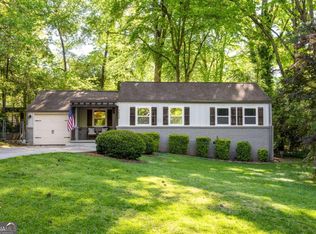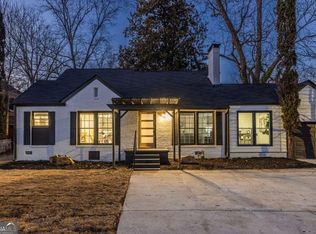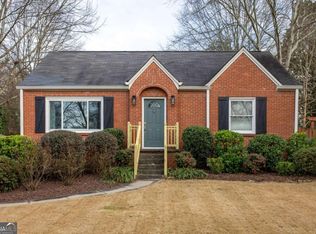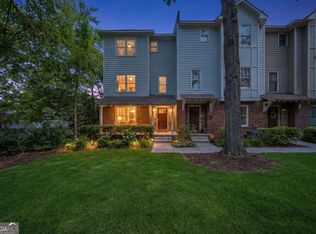Prime Winnona Park - Walk to Downtown Decatur! Discover this light-filled home in the top-rated Winnona Park school district, just minutes from Agnes Scott and Downtown Decatur's restaurants, breweries, and boutiques. The open floor plan features a chef's kitchen with an oversized island, quartz counters, and stainless steel appliances, flowing into stylish living and dining areas. Enjoy hardwood floors, designer finishes, and a spacious backyard perfect for entertaining, all in a walkable location that offers the best of Decatur living.
Active
Price cut: $10K (11/24)
$634,900
542 S Candler St, Decatur, GA 30030
3beds
--sqft
Est.:
Single Family Residence
Built in 1920
0.25 Acres Lot
$637,400 Zestimate®
$--/sqft
$-- HOA
What's special
- 80 days |
- 1,654 |
- 53 |
Zillow last checked: 8 hours ago
Listing updated: January 09, 2026 at 01:15pm
Listed by:
Larrean Walker 470-223-1981,
Norluxe Realty
Source: GAMLS,MLS#: 10648969
Tour with a local agent
Facts & features
Interior
Bedrooms & bathrooms
- Bedrooms: 3
- Bathrooms: 2
- Full bathrooms: 2
- Main level bathrooms: 1
- Main level bedrooms: 2
Rooms
- Room types: Other
Kitchen
- Features: Breakfast Bar, Breakfast Room, Kitchen Island, Pantry
Heating
- Central
Cooling
- Ceiling Fan(s), Central Air
Appliances
- Included: Dishwasher, Gas Water Heater, Microwave, Refrigerator
- Laundry: Other
Features
- Other
- Flooring: Hardwood
- Windows: Double Pane Windows
- Basement: Unfinished
- Number of fireplaces: 1
- Fireplace features: Gas Starter
- Common walls with other units/homes: No Common Walls
Interior area
- Total structure area: 0
- Finished area above ground: 0
- Finished area below ground: 0
Property
Parking
- Total spaces: 2
- Parking features: Carport
- Has carport: Yes
Features
- Levels: One and One Half
- Stories: 1
- Patio & porch: Deck
- Fencing: Fenced
- Body of water: None
Lot
- Size: 0.25 Acres
- Features: Private
Details
- Parcel number: 15 214 01 094
Construction
Type & style
- Home type: SingleFamily
- Architectural style: Traditional
- Property subtype: Single Family Residence
Materials
- Other
- Roof: Composition
Condition
- Resale
- New construction: No
- Year built: 1920
Utilities & green energy
- Electric: 220 Volts
- Sewer: Public Sewer
- Water: Public
- Utilities for property: Cable Available, Electricity Available
Community & HOA
Community
- Features: Walk To Schools, Near Shopping
- Security: Carbon Monoxide Detector(s), Smoke Detector(s)
- Subdivision: Single Family Residence
HOA
- Has HOA: No
- Services included: None
Location
- Region: Decatur
Financial & listing details
- Tax assessed value: $716,700
- Annual tax amount: $13,065
- Date on market: 11/24/2025
- Cumulative days on market: 80 days
- Listing agreement: Exclusive Right To Sell
- Electric utility on property: Yes
Estimated market value
$637,400
$606,000 - $669,000
$2,704/mo
Price history
Price history
| Date | Event | Price |
|---|---|---|
| 11/24/2025 | Price change | $634,900-1.6% |
Source: | ||
| 11/18/2025 | Price change | $644,900+1.6% |
Source: | ||
| 11/7/2025 | Price change | $634,900-1.6% |
Source: | ||
| 8/15/2025 | Listed for sale | $644,900+27.7% |
Source: | ||
| 1/29/2024 | Sold | $505,000-15.8% |
Source: Public Record Report a problem | ||
Public tax history
Public tax history
| Year | Property taxes | Tax assessment |
|---|---|---|
| 2025 | $21,425 +19.7% | $286,680 +17.9% |
| 2024 | $17,906 +779.3% | $243,200 +15% |
| 2023 | $2,036 +60868.3% | $211,480 +39.2% |
Find assessor info on the county website
BuyAbility℠ payment
Est. payment
$3,729/mo
Principal & interest
$2988
Property taxes
$519
Home insurance
$222
Climate risks
Neighborhood: South Candler/Agnes Scott
Nearby schools
GreatSchools rating
- NAWinnona Park Elementary SchoolGrades: PK-2Distance: 0.3 mi
- 8/10Beacon Hill Middle SchoolGrades: 6-8Distance: 0.5 mi
- 9/10Decatur High SchoolGrades: 9-12Distance: 0.7 mi
Schools provided by the listing agent
- Elementary: Winnona Park
- Middle: Beacon Hill
- High: Decatur
Source: GAMLS. This data may not be complete. We recommend contacting the local school district to confirm school assignments for this home.
- Loading
- Loading
