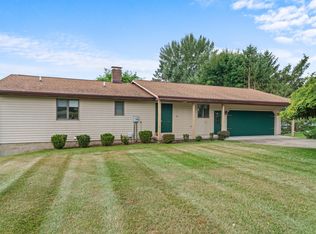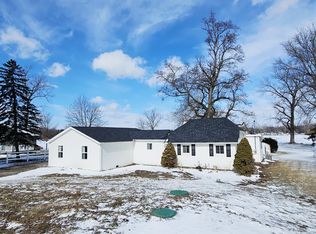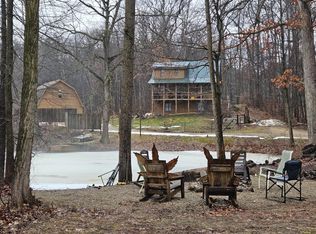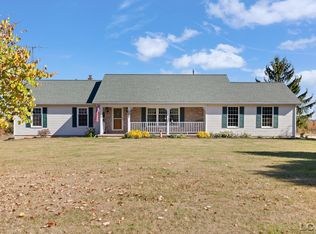Secluded Ranch on 10.44 Acres
Beautiful ranch featuring a wraparound covered porch, custom cupboards, hardwood floors, and tongue-and-groove ceilings. The spacious kitchen W/island and formal dining opens to a bright 3-season room. The family/game room offers vaulted ceilings, a floor-to-ceiling fieldstone fireplace, Huge window and a handcrafted bar built around a vintage Coke cooler. A small kitchenette off the laundry/pantry is perfect for storing your homegrown and canned vegetables. Built-in surprises are found throughout, along with a storm shelter off the garage for peace of mind.
This 2-bedroom, 2.5-bath home (easily converted back to 3 bedrooms) has been thoughtfully designed in every detail.
Outside features include an attached 2 car heated garage, heated pole barn, Extra 2 car heated garage, blacktop driveway, in-ground pool (needs liner), pool house with toilet and sink, chicken coop, fruit trees, and perennial gardens, wildlife and deer abound
Active
Price cut: $5K (2/20)
$474,900
5435 State Rd, Hillsdale, MI 49242
2beds
2,560sqft
Est.:
Single Family Residence
Built in 1988
10.44 Acres Lot
$462,200 Zestimate®
$186/sqft
$-- HOA
What's special
Heated pole barnFloor-to-ceiling fieldstone fireplaceChicken coopFruit treesIn-ground poolPerennial gardensWraparound covered porch
- 192 days |
- 1,329 |
- 49 |
Zillow last checked: 8 hours ago
Listing updated: February 20, 2026 at 11:25am
Listed by:
Dawn Buehrer-Butts 517-398-0146,
Coldwell Banker Beiswanger Realty Group 517-435-1500
Source: MichRIC,MLS#: 25042407
Tour with a local agent
Facts & features
Interior
Bedrooms & bathrooms
- Bedrooms: 2
- Bathrooms: 2
- Full bathrooms: 2
- Main level bedrooms: 2
Primary bedroom
- Description: Could be 2 bedrooms again
- Level: Main
- Area: 299
- Dimensions: 23.00 x 13.00
Bedroom 2
- Level: Main
- Area: 121
- Dimensions: 11.00 x 11.00
Bonus room
- Description: Kitchenet room with sink
- Level: Main
- Area: 64
- Dimensions: 8.00 x 8.00
Family room
- Description: W/wet bar and fireplace
- Level: Main
- Area: 930
- Dimensions: 31.00 x 30.00
Kitchen
- Description: Kitchen/Dining Combo
- Level: Main
- Area: 322
- Dimensions: 23.00 x 14.00
Laundry
- Level: Main
- Area: 72
- Dimensions: 9.00 x 8.00
Living room
- Description: W/Hardwood floors and wood burner
- Level: Main
- Area: 357
- Dimensions: 21.00 x 17.00
Other
- Description: 3 seasons room
- Level: Main
- Area: 248
- Dimensions: 31.00 x 8.00
Other
- Description: Breezeway
- Level: Main
- Area: 192
- Dimensions: 24.00 x 8.00
Other
- Description: Wood room off Family rm
- Level: Main
- Area: 24
- Dimensions: 8.00 x 3.00
Heating
- Forced Air, Wood
Cooling
- Central Air
Appliances
- Included: Bar Fridge, Dishwasher, Dryer, Microwave, Oven, Range, Refrigerator, Washer, Water Softener Owned
- Laundry: Electric Dryer Hookup, Laundry Closet, Laundry Room, Main Level
Features
- Ceiling Fan(s), LP Tank Owned, Wet Bar, Center Island, Eat-in Kitchen, Pantry
- Flooring: Carpet, Ceramic Tile, Wood
- Windows: Skylight(s), Screens, Insulated Windows, Bay/Bow, Garden Window, Window Treatments
- Basement: Slab,Other
- Number of fireplaces: 2
- Fireplace features: Living Room, Recreation Room, Wood Burning
Interior area
- Total structure area: 2,560
- Total interior livable area: 2,560 sqft
Property
Parking
- Total spaces: 5
- Parking features: Garage Door Opener, Attached
- Garage spaces: 5
Accessibility
- Accessibility features: 36 Inch Entrance Door, 42 in or + Hallway, Accessible Bath Sink, Accessible Kitchen, Accessible Mn Flr Bedroom, Accessible Mn Flr Full Bath, Covered Entrance
Features
- Stories: 1
- Patio & porch: Scrn Porch
- Has private pool: Yes
- Pool features: In Ground
Lot
- Size: 10.44 Acres
- Dimensions: 3 parcels with this property
- Features: Level, Recreational, Wooded, Ground Cover, Shrubs/Hedges
Details
- Additional structures: Pole Barn
- Parcel number: 080164000061662
- Zoning description: Residential
Construction
Type & style
- Home type: SingleFamily
- Architectural style: Contemporary,Craftsman,Ranch
- Property subtype: Single Family Residence
Materials
- Wood Siding
- Roof: Composition,Metal,Shingle
Condition
- New construction: No
- Year built: 1988
Details
- Builder name: Milton Winters
- Warranty included: Yes
Utilities & green energy
- Gas: LP Tank Owned
- Sewer: Septic Tank
- Water: Private, Well
Community & HOA
Location
- Region: Hillsdale
Financial & listing details
- Price per square foot: $186/sqft
- Tax assessed value: $102,138
- Annual tax amount: $2,381
- Date on market: 8/20/2025
- Listing terms: Cash,FHA,VA Loan,USDA Loan,MSHDA,Conventional
Estimated market value
$462,200
$439,000 - $485,000
$1,834/mo
Price history
Price history
| Date | Event | Price |
|---|---|---|
| 2/20/2026 | Price change | $474,900-1%$186/sqft |
Source: | ||
| 12/27/2025 | Price change | $479,900+4.3%$187/sqft |
Source: | ||
| 10/19/2025 | Price change | $459,900-5.6%$180/sqft |
Source: | ||
| 9/29/2025 | Price change | $487,000-15.3%$190/sqft |
Source: | ||
| 8/27/2025 | Price change | $575,000-7.2%$225/sqft |
Source: | ||
| 8/20/2025 | Listed for sale | $619,900$242/sqft |
Source: | ||
Public tax history
Public tax history
| Year | Property taxes | Tax assessment |
|---|---|---|
| 2025 | $2,173 +4.7% | $155,500 +13.9% |
| 2024 | $2,076 +4.9% | $136,500 +5.4% |
| 2023 | $1,979 | $129,500 +9.8% |
| 2022 | -- | $117,900 +4.2% |
| 2021 | $1,929 -0.1% | $113,100 +1.9% |
| 2020 | $1,932 +5.3% | $111,000 +13.7% |
| 2019 | $1,835 +4.2% | $97,600 +7.3% |
| 2018 | $1,761 +0.3% | $91,000 +0.3% |
| 2017 | $1,756 +95.4% | $90,710 +9.3% |
| 2016 | $899 | $82,980 |
| 2015 | $899 +3.2% | $82,980 -8% |
| 2013 | $871 +2.4% | $90,170 +16.2% |
| 2012 | $850 -6.4% | $77,610 -5.4% |
| 2011 | $908 -0.5% | $82,070 -20.8% |
| 2010 | $912 | $103,660 |
Find assessor info on the county website
BuyAbility℠ payment
Est. payment
$2,582/mo
Principal & interest
$2202
Property taxes
$380
Climate risks
Neighborhood: 49242
Nearby schools
GreatSchools rating
- 3/10North Adams-Jerome Elementary SchoolGrades: PK-5Distance: 1.7 mi
- 4/10North Adams-Jerome Middle/High SchoolGrades: 6-12Distance: 1.6 mi






