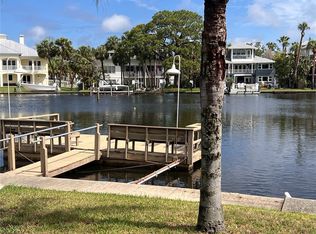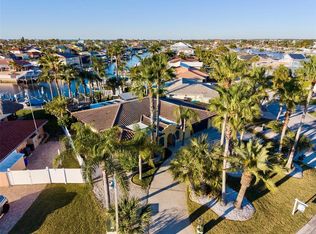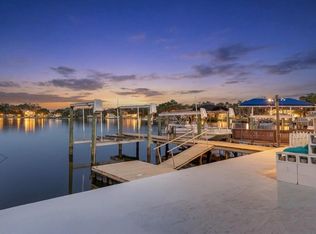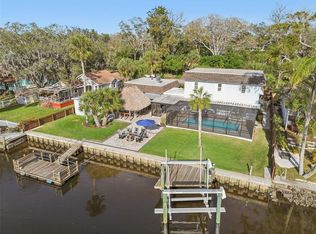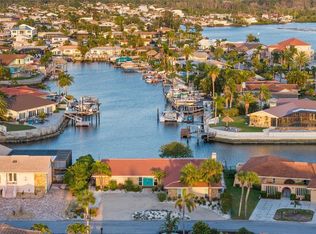** One or more photos have been virtually * WELCOME TO YOUR DREAM WATERFRONT RETREAT! Offering remarkable flexibility, this home serves beautifully as a primary home, private family sanctuary, or income-producing investment property for short- or long-term rental use. NEW ROOF! Tucked away at the end of a quiet cul-de-sac, this beautifully renovated 3-bedroom, 3-bath pool home offers 126 feet of pristine water frontage on the scenic Pithlachascotee River—just a short boat ride to the Gulf of Mexico. As you enter through grand double doors, you're welcomed into a bright and spacious living room highlighted by a striking spiral staircase and panoramic water views from nearly every window. The open-concept layout flows into a well-appointed kitchen featuring leathered granite countertops, 42" soft-close cabinets and drawers, a pot filler faucet over the stove, and a corner pantry. The kitchen overlooks the living area, creating a perfect setting for everyday living and entertaining. The adjacent dining room also enjoys serene river views, enhancing every mealtime. Upstairs, the expansive master suite offers a peaceful escape with stunning water views, a large walk-in closet, and a spa-inspired ensuite bath complete with dual vanities and a spacious walk-in shower. The second bedroom is generously sized with its own side entry, and an adjacent full bath that includes a shower/tub combo, dual sinks, and a linen closet. The third bedroom is located at the front of the home and features elegant double doors, a charming bay window with a built-in bench. The third bathroom, located off the den, showcases a fully tiled shower with a retro design. Step outside to enjoy Florida living at its finest. A sparkling pool with built-in seating invites you to relax and unwind while taking in the waterfront views. The backyard is fully enclosed with low-maintenance PVC fencing and enhanced with beautifully paved walkways, patio, and a brick driveway. A charming pergola sits over a tranquil water pond, creating a peaceful, Zen-like retreat right in your backyard. Boaters will appreciate the private dock. A unique stairway in the garage leads to a spacious 21' x 26' storage loft—ideal for storage, a workshop, or hobby space. Recent upgrades include a brand-new A/C system installed in 2024, ensuring comfort and efficiency year-round. Just a few blocks away, explore the charm of the Historic District, a vibrant downtown hub home to the Richey Suncoast Theatre, West Pasco Historical Society, West Pasco Art Guild, The Hacienda Hotel, and a variety of restaurants, breweries, and boutiques. Nearby Sims Park, located on the river, features a playground and splash pad, amphitheater, gazebo, scenic river walk, and a boat ramp—making it a favorite destination for recreation, events, and riverfront enjoyment. This one-of-a-kind property blends timeless character, modern amenities, and an unbeatable location—don’t miss your opportunity to own a true slice of Florida paradise!
For sale
$849,900
5440 Manatee Point Dr, New Port Richey, FL 34652
3beds
2,503sqft
Est.:
Single Family Residence
Built in 1956
10,208 Square Feet Lot
$-- Zestimate®
$340/sqft
$-- HOA
What's special
Corner pantryLeathered granite countertopsGrand double doorsStriking spiral staircaseExpansive master suiteOpen-concept layoutQuiet cul-de-sac
- 267 days |
- 652 |
- 39 |
Zillow last checked: 8 hours ago
Listing updated: February 15, 2026 at 01:15pm
Listing Provided by:
JACKIE Palmer 727-364-3764,
BHHS FLORIDA PROPERTIES GROUP 727-847-4444,
Susan McCarragher 352-238-0625,
BHHS FLORIDA PROPERTIES GROUP
Source: Stellar MLS,MLS#: W7876208 Originating MLS: West Pasco
Originating MLS: West Pasco

Tour with a local agent
Facts & features
Interior
Bedrooms & bathrooms
- Bedrooms: 3
- Bathrooms: 3
- Full bathrooms: 3
Rooms
- Room types: Den/Library/Office, Utility Room
Primary bedroom
- Features: Walk-In Closet(s)
- Level: Second
- Area: 272 Square Feet
- Dimensions: 16x17
Bedroom 2
- Features: Dual Closets
- Level: First
- Area: 204 Square Feet
- Dimensions: 12x17
Bathroom 3
- Features: Storage Closet
- Level: First
- Area: 88 Square Feet
- Dimensions: 8x11
Dining room
- Level: First
- Area: 209 Square Feet
- Dimensions: 11x19
Kitchen
- Level: First
- Area: 162 Square Feet
- Dimensions: 9x18
Living room
- Level: First
- Area: 378 Square Feet
- Dimensions: 14x27
Office
- Level: First
- Area: 84 Square Feet
- Dimensions: 7x12
Heating
- Central, Electric
Cooling
- Central Air
Appliances
- Included: Dishwasher, Disposal, Dryer, Electric Water Heater, Microwave, Range, Refrigerator, Washer
- Laundry: Inside, Laundry Closet, Upper Level
Features
- Kitchen/Family Room Combo, Solid Wood Cabinets, Ceiling Fan(s), Crown Molding, Stone Counters, Thermostat, Vaulted Ceiling(s), Walk-In Closet(s), PrimaryBedroom Upstairs
- Flooring: Carpet, Ceramic Tile
- Windows: Blinds, Shades, Shutters, Double Pane Windows, Aluminum Frames
- Has fireplace: Yes
- Fireplace features: Electric, Living Room
Interior area
- Total structure area: 3,556
- Total interior livable area: 2,503 sqft
Video & virtual tour
Property
Parking
- Total spaces: 2
- Parking features: Driveway, Oversized
- Attached garage spaces: 2
- Has uncovered spaces: Yes
- Details: Garage Dimensions: 25x26
Features
- Levels: Two
- Stories: 2
- Patio & porch: Covered, Rear Porch
- Exterior features: Irrigation System
- Has private pool: Yes
- Pool features: Fiberglass, In Ground
- Has view: Yes
- View description: Water, River
- Has water view: Yes
- Water view: Water,River
- Waterfront features: River Front, River Access, Lift, No Wake Zone, Seawall
- Body of water: PITHLACHASCOTEE RIVER
Lot
- Size: 10,208 Square Feet
- Features: Cul-De-Sac, Flood Insurance Required, FloodZone, City Lot
Details
- Parcel number: 3225160410000000050
- Zoning: R2
- Special conditions: None
Construction
Type & style
- Home type: SingleFamily
- Property subtype: Single Family Residence
Materials
- Block, Concrete, Stucco
- Foundation: Slab
- Roof: Shingle
Condition
- New construction: No
- Year built: 1956
Utilities & green energy
- Sewer: Public Sewer
- Water: Public
- Utilities for property: Electricity Available, Public, Sewer Available
Community & HOA
Community
- Subdivision: SUNSET POINT #2
HOA
- Has HOA: No
- Pet fee: $0 monthly
Location
- Region: New Port Richey
Financial & listing details
- Price per square foot: $340/sqft
- Tax assessed value: $601,139
- Annual tax amount: $7,362
- Date on market: 6/7/2025
- Cumulative days on market: 264 days
- Listing terms: Cash,Conventional,FHA,VA Loan
- Ownership: Fee Simple
- Total actual rent: 0
- Electric utility on property: Yes
- Road surface type: Paved, Asphalt
Estimated market value
Not available
Estimated sales range
Not available
$3,047/mo
Price history
Price history
| Date | Event | Price |
|---|---|---|
| 1/17/2026 | Listed for sale | $849,900$340/sqft |
Source: | ||
| 1/12/2026 | Pending sale | $849,900$340/sqft |
Source: | ||
| 10/9/2025 | Price change | $849,900-5.6%$340/sqft |
Source: | ||
| 6/7/2025 | Listed for sale | $900,000+215.8%$360/sqft |
Source: | ||
| 3/3/2016 | Sold | $285,000-32.9%$114/sqft |
Source: Public Record Report a problem | ||
| 10/21/2010 | Listing removed | $424,900$170/sqft |
Source: Port Richey #7468641 Report a problem | ||
| 9/29/2010 | Price change | $424,900-8.2%$170/sqft |
Source: Port Richey #7468641 Report a problem | ||
| 9/6/2010 | Price change | $462,900-5.1%$185/sqft |
Source: Port Richey #7468641 Report a problem | ||
| 6/20/2010 | Listed for sale | $488,000+195.8%$195/sqft |
Source: Prudential Real Estate #7468641 Report a problem | ||
| 4/22/2002 | Sold | $165,000$66/sqft |
Source: Public Record Report a problem | ||
Public tax history
Public tax history
| Year | Property taxes | Tax assessment |
|---|---|---|
| 2024 | $7,362 +1.5% | $353,440 0% |
| 2023 | $7,252 +7.3% | $353,490 +3% |
| 2022 | $6,760 +2% | $343,200 +6.1% |
| 2021 | $6,626 +0.5% | $323,510 +1.4% |
| 2020 | $6,592 +1.9% | $319,050 +2.3% |
| 2019 | $6,471 | $311,882 +5.4% |
| 2018 | $6,471 -4.5% | $296,036 +19.2% |
| 2017 | $6,774 +10.1% | $248,364 +2.9% |
| 2016 | $6,154 +4% | $241,463 +3.2% |
| 2015 | $5,920 | $233,998 +2.8% |
| 2014 | $5,920 | $227,636 +4.5% |
| 2013 | -- | $217,737 -4.4% |
| 2012 | -- | $227,705 -10% |
| 2011 | -- | $252,916 -0.7% |
| 2010 | -- | $254,767 +9.9% |
| 2009 | -- | $231,821 -37.3% |
| 2008 | -- | $369,806 -8.1% |
| 2007 | -- | $402,448 +1.9% |
| 2006 | -- | $394,883 +21.2% |
| 2005 | -- | $325,772 +24.3% |
| 2004 | -- | $262,004 +59.7% |
| 2003 | -- | $164,052 +10.9% |
| 2002 | -- | $147,972 +39.2% |
| 1999 | -- | $106,308 |
Find assessor info on the county website
BuyAbility℠ payment
Est. payment
$5,158/mo
Principal & interest
$3933
Property taxes
$1225
Climate risks
Neighborhood: Big Bend
Nearby schools
GreatSchools rating
- 2/10Richey Elementary SchoolGrades: PK-5Distance: 0.8 mi
- 2/10Gulf Middle SchoolGrades: 6-8Distance: 1.8 mi
- 3/10Gulf High SchoolGrades: 9-12Distance: 2.2 mi
Schools provided by the listing agent
- Elementary: Richey Elementary School
- High: Gulf High-PO
Source: Stellar MLS. This data may not be complete. We recommend contacting the local school district to confirm school assignments for this home.
