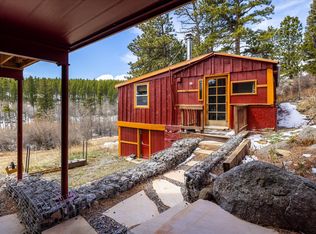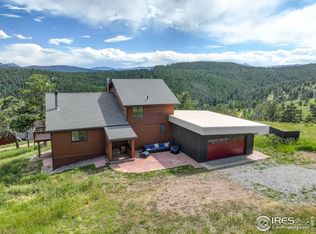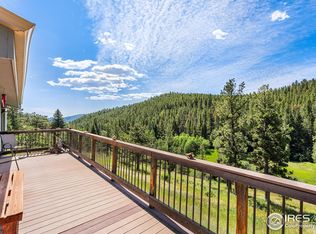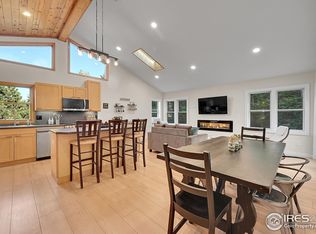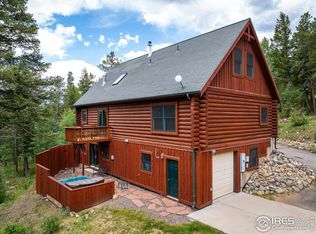Nature Meets Modern Design. Efficient mountain living on 2 private acres abutting National Forest. Main home completely remodeled and updated. Radiant floors, cork flooring, vaulted ceilings, new electric, solar, and Scandinavian-style kitchen with artisan finishes. Wildlife-rich land with elk, moose, and more. Bonus: a separate 1BR/1BA cabin for guests, studio, or office. 10 mins to Nederland's shops, music, and services; 15 to Eldora skiing; 25-min Boulder commute. Hike, bike, ski-right from your front door..Easy to show but showings do need to be confirmed.
For sale
Price cut: $500 (11/7)
$764,000
548 Coughlin Meadows Rd, Boulder, CO 80302
2beds
2,126sqft
Est.:
Residential-Detached, Residential
Built in 1994
1.97 Acres Lot
$734,300 Zestimate®
$359/sqft
$-- HOA
What's special
Private acresArtisan finishesWildlife-rich landAbutting national forestRadiant floorsVaulted ceilingsCork flooring
- 78 days |
- 1,946 |
- 92 |
Zillow last checked: 8 hours ago
Listing updated: November 07, 2025 at 10:49am
Listed by:
Nicholas Brodsky 303-808-3679,
Boulder-Mountain Realty
Source: IRES,MLS#: 1047013
Tour with a local agent
Facts & features
Interior
Bedrooms & bathrooms
- Bedrooms: 2
- Bathrooms: 2
- Full bathrooms: 1
- 3/4 bathrooms: 1
- Main level bedrooms: 1
Primary bedroom
- Area: 165
- Dimensions: 15 x 11
Bedroom 2
- Area: 437
- Dimensions: 19 x 23
Dining room
- Area: 280
- Dimensions: 14 x 20
Kitchen
- Area: 165
- Dimensions: 15 x 11
Heating
- Hot Water, Zoned
Appliances
- Included: Gas Range/Oven, Dishwasher, Refrigerator, Washer, Dryer
- Laundry: Washer/Dryer Hookups
Features
- Study Area, Eat-in Kitchen, Separate Dining Room, Cathedral/Vaulted Ceilings, Open Floorplan, Walk-In Closet(s), Open Floor Plan, Walk-in Closet
- Flooring: Cork
- Basement: Partial
Interior area
- Total structure area: 2,126
- Total interior livable area: 2,126 sqft
- Finished area above ground: 1,421
- Finished area below ground: 705
Video & virtual tour
Property
Parking
- Details: Garage Type: None
Features
- Levels: Two
- Stories: 2
- Patio & porch: Patio, Deck
- Has view: Yes
- View description: Hills
Lot
- Size: 1.97 Acres
- Features: Wooded, Rolling Slope, Abuts National Forest
Details
- Parcel number: R0027081
- Zoning: F
- Special conditions: Private Owner
- Horses can be raised: Yes
Construction
Type & style
- Home type: SingleFamily
- Architectural style: Contemporary/Modern
- Property subtype: Residential-Detached, Residential
Materials
- Wood/Frame, Wood Siding
- Roof: Composition
Condition
- Not New, Previously Owned
- New construction: No
- Year built: 1994
Utilities & green energy
- Electric: Electric, Xcel
- Sewer: Septic
- Water: Well, well
- Utilities for property: Electricity Available, Propane
Green energy
- Energy efficient items: Southern Exposure
- Energy generation: Solar PV Owned
Community & HOA
Community
- Subdivision: Sugarloaf
HOA
- Has HOA: No
Location
- Region: Boulder
Financial & listing details
- Price per square foot: $359/sqft
- Tax assessed value: $678,816
- Annual tax amount: $3,993
- Date on market: 11/7/2025
- Cumulative days on market: 257 days
- Listing terms: Cash,Conventional
- Electric utility on property: Yes
- Road surface type: Dirt
Estimated market value
$734,300
$698,000 - $771,000
$4,506/mo
Price history
Price history
| Date | Event | Price |
|---|---|---|
| 11/7/2025 | Price change | $764,000-0.1%$359/sqft |
Source: | ||
| 9/15/2025 | Price change | $764,500-0.1%$360/sqft |
Source: | ||
| 8/8/2025 | Price change | $765,000-3.1%$360/sqft |
Source: | ||
| 7/3/2025 | Price change | $789,800-0.9%$371/sqft |
Source: | ||
| 5/13/2025 | Listed for sale | $797,300-6.2%$375/sqft |
Source: | ||
Public tax history
Public tax history
| Year | Property taxes | Tax assessment |
|---|---|---|
| 2025 | $3,993 +1.8% | $42,427 -12.4% |
| 2024 | $3,924 +15.2% | $48,437 -1% |
| 2023 | $3,407 +1.1% | $48,906 +35.6% |
Find assessor info on the county website
BuyAbility℠ payment
Est. payment
$4,229/mo
Principal & interest
$3625
Property taxes
$337
Home insurance
$267
Climate risks
Neighborhood: 80302
Nearby schools
GreatSchools rating
- 9/10Nederland Elementary SchoolGrades: PK-5Distance: 3.2 mi
- 9/10Nederland Middle-Senior High SchoolGrades: 6-12Distance: 4.5 mi
Schools provided by the listing agent
- Elementary: Nederland
- Middle: Nederland
- High: Nederland
Source: IRES. This data may not be complete. We recommend contacting the local school district to confirm school assignments for this home.
