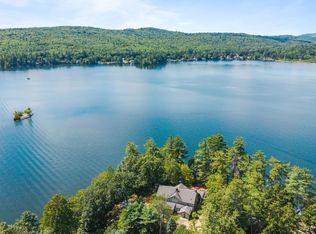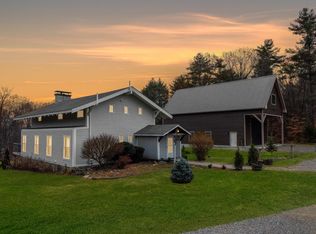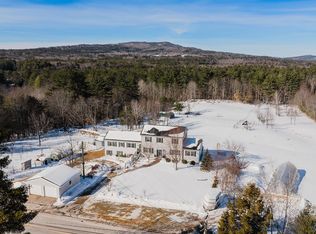Investors take notice! The historic Miles Smith Farm in Loudon is ready for a new chapter in it's long history. The current owners have pivoted this 26+ acre farm into a short term rental properties, with 4 units for rent inside of the main home. Each unit is freshly furnished as well! With a commanding view of the Canterbury hills and sprawling acreage the potential for a function venue or a bed & breakfast is undeniable. This unique property could easily facilitate generational living as well, boasting multiple buildable lots. Regardless of your vision, the short term rental units will help while you bring your ideas to life at this amazing historic property!
Active
Listed by: Keller Williams Realty-Metropolitan
$2,400,000
55-56 Whitehouse Road, Loudon, NH 03307
6beds
4,000sqft
Est.:
Single Family Residence
Built in 1850
27.52 Acres Lot
$-- Zestimate®
$600/sqft
$-- HOA
What's special
Sprawling acreage
- 288 days |
- 790 |
- 21 |
Zillow last checked: 8 hours ago
Listing updated: May 20, 2025 at 03:12pm
Listed by:
Jonathan Farwell,
Keller Williams Realty-Metropolitan 603-232-8282
Source: PrimeMLS,MLS#: 5041210
Tour with a local agent
Facts & features
Interior
Bedrooms & bathrooms
- Bedrooms: 6
- Bathrooms: 5
- Full bathrooms: 1
- 3/4 bathrooms: 4
Heating
- Oil, Wood, Hot Water
Cooling
- Wall Unit(s), Mini Split
Appliances
- Included: Electric Cooktop, Dishwasher, Microwave, Refrigerator
Features
- In-Law/Accessory Dwelling, In-Law Suite
- Flooring: Softwood, Vinyl
- Basement: Concrete,Partial,Walkout,Interior Access,Exterior Entry,Walk-Out Access
- Attic: Attic with Hatch/Skuttle
- Has fireplace: Yes
- Fireplace features: 3+ Fireplaces
Interior area
- Total structure area: 4,713
- Total interior livable area: 4,000 sqft
- Finished area above ground: 4,000
- Finished area below ground: 0
Property
Parking
- Parking features: Gravel, Driveway, Off Street, RV Access/Parking, Barn
- Has uncovered spaces: Yes
Features
- Levels: Two
- Stories: 2
- Exterior features: Boat Mooring, Deck
- Frontage length: Road frontage: 848
Lot
- Size: 27.52 Acres
- Features: Agricultural, Country Setting, Farm, Horse/Animal Farm, Field/Pasture
Details
- Additional structures: Barn(s), Outbuilding
- Zoning description: Residential
Construction
Type & style
- Home type: SingleFamily
- Architectural style: Colonial
- Property subtype: Single Family Residence
Materials
- Wood Frame, Wood Siding
- Foundation: Concrete
- Roof: Metal,Asphalt Shingle
Condition
- New construction: No
- Year built: 1850
Utilities & green energy
- Electric: 200+ Amp Service, Circuit Breakers
- Sewer: 1500+ Gallon
- Utilities for property: Cable
Community & HOA
Location
- Region: Loudon
Financial & listing details
- Price per square foot: $600/sqft
- Annual tax amount: $10,322
- Date on market: 5/15/2025
- Road surface type: Gravel
Estimated market value
Not available
Estimated sales range
Not available
$4,942/mo
Price history
Price history
| Date | Event | Price |
|---|---|---|
| 5/20/2025 | Price change | $2,400,000+9.1%$600/sqft |
Source: | ||
| 5/15/2025 | Listed for sale | $2,200,000$550/sqft |
Source: | ||
Public tax history
Public tax history
Tax history is unavailable.BuyAbility℠ payment
Est. payment
$15,717/mo
Principal & interest
$12377
Property taxes
$3340
Climate risks
Neighborhood: 03307
Getting around
18 / 100
Car-DependentNearby schools
GreatSchools rating
- 2/10Loudon Elementary SchoolGrades: K-5Distance: 3.8 mi
- 5/10Merrimack Valley Middle SchoolGrades: 6-8Distance: 7 mi
- 4/10Merrimack Valley High SchoolGrades: 9-12Distance: 7.1 mi



