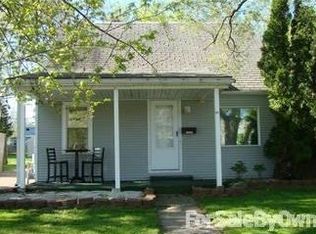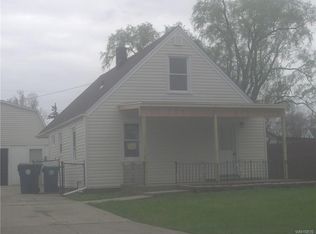Closed
$194,000
55 Spruce Rd, Amherst, NY 14226
3beds
1,202sqft
Single Family Residence
Built in 1943
7,501.03 Square Feet Lot
$-- Zestimate®
$161/sqft
$2,120 Estimated rent
Home value
Not available
Estimated sales range
Not available
$2,120/mo
Zestimate® history
Loading...
Owner options
Explore your selling options
What's special
Welcome to 55 Spruce Rd, a well-positioned Cape Cod in the heart of Amherst that offers flexibility, charm, and serious potential. Whether you're a first-time buyer looking for an affordable entry into homeownership, a downsizer seeking a low-maintenance footprint, or an investor targeting high-demand student rental opportunities, this property delivers. The home features a classic Cape layout with defined living and dining areas, two upstairs bedrooms for added privacy, and a functional main floor with additional sleeping or living space. While the finishes are simple and ready for your personal touch, the structure, layout, and location offer an ideal canvas for your vision—whether you're planning to move in, rent it out, or hold as a long-term asset. A generously sized backyard offers room to relax, entertain, garden, or expand, and the attached garage plus extended driveway provide plenty of off-street parking—key for both homeowners and tenants. This property sits on a quiet residential street, yet is just minutes from area universities, shopping centers, restaurants, and major highways, making it a perfect fit for students, young professionals, or anyone who values convenience. Properties in this location, at this price point, don’t last. Whether you're ready to start building equity or build your portfolio, 55 Spruce Rd is a smart, well-located move with room to grow. Versatile layout. Incredible location. Come and see what makes this one stand out.
Zillow last checked: 8 hours ago
Listing updated: September 11, 2025 at 01:25pm
Listed by:
Benjamin Domagala 716-783-0779,
Own NY Real Estate LLC
Bought with:
Marina Kats, 10301220934
CAAAP Realty
Source: NYSAMLSs,MLS#: B1615207 Originating MLS: Buffalo
Originating MLS: Buffalo
Facts & features
Interior
Bedrooms & bathrooms
- Bedrooms: 3
- Bathrooms: 1
- Full bathrooms: 1
- Main level bathrooms: 1
- Main level bedrooms: 2
Heating
- Gas, Forced Air
Appliances
- Included: Dryer, Dishwasher, Electric Oven, Electric Range, Disposal, Gas Water Heater, Microwave, Refrigerator, Washer
- Laundry: Main Level
Features
- Ceiling Fan(s), Eat-in Kitchen, Separate/Formal Living Room, Pantry, Sliding Glass Door(s), Bedroom on Main Level
- Flooring: Carpet, Hardwood, Laminate, Varies
- Doors: Sliding Doors
- Basement: Crawl Space
- Has fireplace: No
Interior area
- Total structure area: 1,202
- Total interior livable area: 1,202 sqft
Property
Parking
- Total spaces: 1.5
- Parking features: Attached, Garage, Garage Door Opener
- Attached garage spaces: 1.5
Features
- Exterior features: Blacktop Driveway
Lot
- Size: 7,501 sqft
- Dimensions: 50 x 150
- Features: Near Public Transit, Rectangular, Rectangular Lot, Residential Lot
Details
- Parcel number: 1422890674200005017000
- Special conditions: Standard
Construction
Type & style
- Home type: SingleFamily
- Architectural style: Cape Cod
- Property subtype: Single Family Residence
Materials
- Brick, Vinyl Siding, Copper Plumbing
- Foundation: Block
- Roof: Asphalt
Condition
- Resale
- Year built: 1943
Utilities & green energy
- Electric: Circuit Breakers
- Sewer: Connected
- Water: Connected, Public
- Utilities for property: High Speed Internet Available, Sewer Connected, Water Connected
Community & neighborhood
Location
- Region: Amherst
- Subdivision: Holland Land Company's Su
Other
Other facts
- Listing terms: Cash,Conventional,FHA,VA Loan
Price history
| Date | Event | Price |
|---|---|---|
| 9/18/2025 | Listing removed | $2,150$2/sqft |
Source: Zillow Rentals Report a problem | ||
| 9/12/2025 | Listed for rent | $2,150$2/sqft |
Source: Zillow Rentals Report a problem | ||
| 9/11/2025 | Sold | $194,000-3%$161/sqft |
Source: | ||
| 7/17/2025 | Pending sale | $199,999$166/sqft |
Source: | ||
| 7/8/2025 | Listed for sale | $199,999$166/sqft |
Source: | ||
Public tax history
| Year | Property taxes | Tax assessment |
|---|---|---|
| 2024 | -- | $200,000 +153.2% |
| 2023 | -- | $79,000 |
| 2022 | -- | $79,000 |
Find assessor info on the county website
Neighborhood: Eggertsville
Nearby schools
GreatSchools rating
- 5/10Maplemere Elementary SchoolGrades: K-5Distance: 1.3 mi
- 3/10Sweet Home Middle SchoolGrades: 6-8Distance: 1 mi
- 6/10Sweet Home Senior High SchoolGrades: 9-12Distance: 2.2 mi
Schools provided by the listing agent
- District: Sweet Home
Source: NYSAMLSs. This data may not be complete. We recommend contacting the local school district to confirm school assignments for this home.

