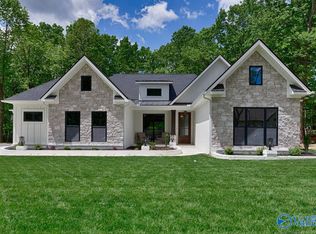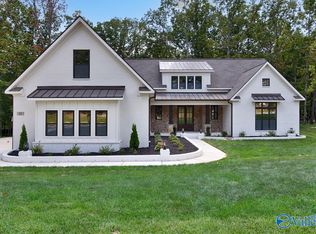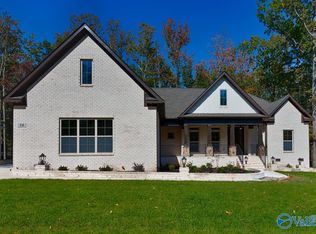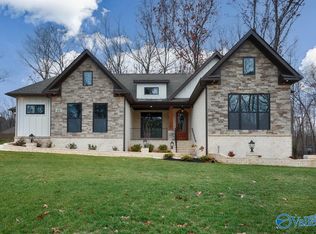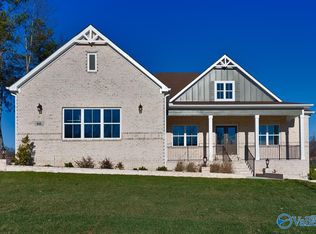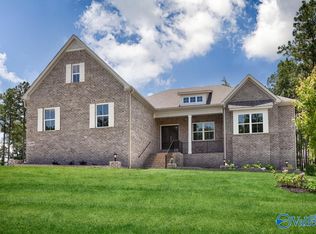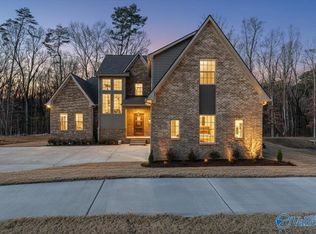UP TO 2.5% INCENTIVE-YOUR WAY! THE CARLYLE C-Featuring a large open floor plan with stunning finishes, located on a wooded lot in The Preserve @ Inspiration. The kitchen is an updated modern design with a large island and plenty of cabinetry. Includes a large laundry room and a walk in pantry. Beautiful finishes add to the elegance of this quality built home. There is a large covered & enclosed porch w/FP an uncovered porch perfect for entertaining or relaxing. The backyard views are truly breathtaking and are highly visible from the large windows across the back of the home. Bring nature to your back door-call today for an appointment and private showing.Office @ 23 Scenic Loop Dr
New construction
$819,900
55 Trail Loop Rd, Huntsville, AL 35803
4beds
3,843sqft
Est.:
Single Family Residence
Built in 2025
0.45 Acres Lot
$819,800 Zestimate®
$213/sqft
$68/mo HOA
What's special
Large islandWooded lotPlenty of cabinetryStunning finishesLarge open floor planLarge laundry roomLarge windows
- 206 days |
- 1,122 |
- 60 |
Zillow last checked: 8 hours ago
Listing updated: December 08, 2025 at 11:46am
Listed by:
Tracie Dollarhide 256-426-4912,
Green Mountain Realty,
Grace Dufrene 256-683-4321,
Green Mountain Realty
Source: ValleyMLS,MLS#: 21892257
Tour with a local agent
Facts & features
Interior
Bedrooms & bathrooms
- Bedrooms: 4
- Bathrooms: 4
- Full bathrooms: 3
- 1/2 bathrooms: 1
Rooms
- Room types: Master Bedroom, Living Room, Bedroom 2, Dining Room, Bedroom 3, Kitchen, Bedroom 4, Breakfast, Bonus Room, Office/Study, Bedroom, Laundry
Primary bedroom
- Features: Crown Molding, Smooth Ceiling, Wood Floor, Walk-In Closet(s)
- Level: First
- Area: 270
- Dimensions: 18 x 15
Bedroom 2
- Features: 10’ + Ceiling, Carpet, Walk-In Closet(s)
- Level: First
- Area: 156
- Dimensions: 13 x 12
Bedroom 3
- Features: 9’ Ceiling, Smooth Ceiling, Walk-In Closet(s)
- Level: Second
- Area: 156
- Dimensions: 12 x 13
Bedroom 4
- Features: 9’ Ceiling, Carpet, Walk-In Closet(s)
- Level: Second
- Area: 169
- Dimensions: 13 x 13
Dining room
- Features: 10’ + Ceiling, Crown Molding, Smooth Ceiling, Wood Floor
- Level: First
- Area: 168
- Dimensions: 14 x 12
Kitchen
- Features: Crown Molding, Eat-in Kitchen, Kitchen Island, Recessed Lighting, Smooth Ceiling, Wood Floor, Quartz
- Level: First
- Area: 208
- Dimensions: 13 x 16
Living room
- Features: Ceiling Fan(s), Crown Molding, Fireplace, Recessed Lighting, Smooth Ceiling, Wood Floor
- Level: First
- Area: 336
- Dimensions: 21 x 16
Bonus room
- Features: Smooth Ceiling
- Level: Second
- Area: 300
- Dimensions: 15 x 20
Heating
- Central 1
Cooling
- Multi Units
Features
- Open Floorplan
- Basement: Crawl Space
- Number of fireplaces: 2
- Fireplace features: Two
Interior area
- Total interior livable area: 3,843 sqft
Property
Parking
- Parking features: Garage-Three Car, Garage-Attached, Garage Door Opener, Garage Faces Side
Features
- Levels: One and One Half
- Stories: 1
- Patio & porch: Covered, Deck, Front Porch, Screened Porch
Lot
- Size: 0.45 Acres
- Dimensions: 108 x 182
Details
- Parcel number: 0000000000000
Construction
Type & style
- Home type: SingleFamily
- Architectural style: Craftsman
- Property subtype: Single Family Residence
Condition
- New Construction
- New construction: Yes
- Year built: 2025
Details
- Builder name: WOODLAND HOMES OF HUNTSVILLE
Utilities & green energy
- Sewer: Septic Tank
- Water: Public
Community & HOA
Community
- Subdivision: The Preserve At Inspiration
HOA
- Has HOA: Yes
- HOA fee: $815 annually
- HOA name: Igm HOA
Location
- Region: Huntsville
Financial & listing details
- Price per square foot: $213/sqft
- Date on market: 6/20/2025
Estimated market value
$819,800
$779,000 - $861,000
$3,384/mo
Price history
Price history
| Date | Event | Price |
|---|---|---|
| 9/10/2025 | Price change | $819,900-5.7%$213/sqft |
Source: | ||
| 6/20/2025 | Listed for sale | $869,900$226/sqft |
Source: | ||
Public tax history
Public tax history
Tax history is unavailable.BuyAbility℠ payment
Est. payment
$4,538/mo
Principal & interest
$3889
Property taxes
$294
Other costs
$355
Climate risks
Neighborhood: Green Mountain
Nearby schools
GreatSchools rating
- 9/10Mt Gap Elementary SchoolGrades: PK-5Distance: 2.4 mi
- 10/10Mountain Gap Middle SchoolGrades: 6-8Distance: 2.4 mi
- 7/10Virgil Grissom High SchoolGrades: 9-12Distance: 4.4 mi
Schools provided by the listing agent
- Elementary: Mountain Gap
- Middle: Mountain Gap
- High: Grissom High School
Source: ValleyMLS. This data may not be complete. We recommend contacting the local school district to confirm school assignments for this home.
- Loading
- Loading
