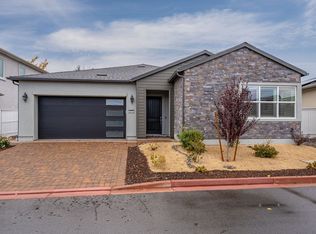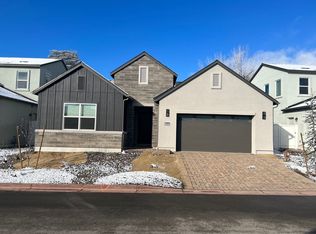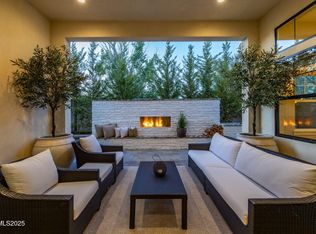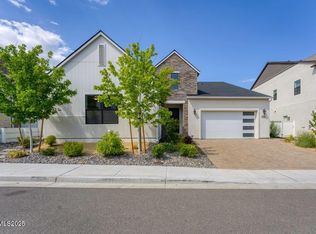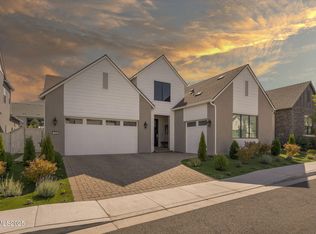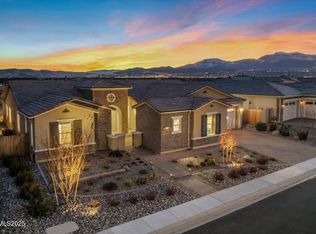Welcome to an extraordinary residence in the prestigious, Rancharrah community where refined luxury meets modern functionality. This stunning home showcases a bright, open-concept floor plan with soaring ceilings, expansive windows, and sleek architectural lines that seamlessly blend indoor and outdoor living. The gourmet kitchen is a chef's dream, appointed with premium JennAir appliances, a six-burner gas range with designer hood, and an oversized island with a striking matte granite slab with live edge. Contemporary pendant lighting, abundant shaker cabinetry with matte black hardware, built in and custom storage solutions elevate the space. The inviting great room is anchored by a dramatic floor-to-ceiling tile fireplace and illuminated by natural light streaming through clerestory windows. A thoughtfully designed built-in display wall offers elegant storage and showcases your art or collectibles. This versatile layout features the primary suite and a secondary ensuite bedroom on the main level, ideal for multi-generational living or hosting guests. Upstairs, an additional large ensuite bedroom provides comfort and privacy. All bedrooms include ensuite baths, offering a spa-like experience with designer tilework, frameless glass shower enclosures, and modern fixtures. High-end upgrades abound throughout, including: • Custom electric Hunter Douglas silhouette shades in the great room and primary suite • Additional Hunter Douglas window coverings throughout • Statement lighting from Hubbardton Forge and Schoenbeck • Wide-plank luxury vinyl, tile, and plush carpet flooring • A freestanding, custom storage cabinet in the garage The spacious dining area flows effortlessly to the expansive covered paver patio, designed for year-round entertaining with ample seating and tranquil low maintenance landscaping. Rancharrah is Reno's premier lifestyle community, offering residents access to a wealth of exclusive amenities: • The Club at Rancharrah, housed in the historic Harrah Mansion, featuring fitness facilities, a resort-style pool, full-service spa, social lounges, and upscale dining • Miles of walking trails, beautifully manicured parks, and year-round community events • Convenient access to Midtown, the Reno-Tahoe International Airport, and world-class skiing at Lake Tahoe This exceptional home balances sophisticated design with practical luxury in one of Northern Nevada's most desirable neighborhoods.
Active
Price cut: $175K (10/21)
$1,300,000
5517 Western Rider Trl, Reno, NV 89511
3beds
2,811sqft
Est.:
Single Family Residence
Built in 2023
5,227.2 Square Feet Lot
$-- Zestimate®
$462/sqft
$735/mo HOA
What's special
Modern fixturesExpansive windowsSoaring ceilingsPremium jennair appliancesTranquil low maintenance landscapingContemporary pendant lightingGourmet kitchen
- 190 days |
- 595 |
- 24 |
Zillow last checked: 8 hours ago
Listing updated: 20 hours ago
Listed by:
Amy Lang BS.144844 775-842-3405,
Haute Properties NV
Source: NNRMLS,MLS#: 250052602
Tour with a local agent
Facts & features
Interior
Bedrooms & bathrooms
- Bedrooms: 3
- Bathrooms: 4
- Full bathrooms: 3
- 1/2 bathrooms: 1
Heating
- Forced Air, Natural Gas
Cooling
- Central Air
Appliances
- Included: Dishwasher, Disposal, ENERGY STAR Qualified Appliances, Gas Range, Microwave, Oven, Refrigerator, Smart Appliance(s)
- Laundry: Cabinets, Laundry Room, Sink, Washer Hookup
Features
- Ceiling Fan(s), High Ceilings, Kitchen Island, Master Downstairs, Roll In Shower, Sliding Shelves, Smart Thermostat, Walk-In Closet(s)
- Flooring: Carpet, Ceramic Tile, Luxury Vinyl
- Windows: Blinds, Double Pane Windows, Drapes, Vinyl Frames, Window Coverings
- Has basement: No
- Number of fireplaces: 1
- Fireplace features: Gas Log
- Common walls with other units/homes: No Common Walls
Interior area
- Total structure area: 2,811
- Total interior livable area: 2,811 sqft
Property
Parking
- Total spaces: 2
- Parking features: Attached, Garage, Garage Door Opener
- Attached garage spaces: 2
Features
- Levels: Two
- Stories: 2
- Patio & porch: Patio
- Exterior features: Barbecue Stubbed In, Rain Gutters
- Fencing: Back Yard
- Has view: Yes
- View description: Mountain(s)
Lot
- Size: 5,227.2 Square Feet
- Features: Landscaped, Level, Sprinklers In Front, Sprinklers In Rear
Details
- Additional structures: None
- Parcel number: 22610118
- Zoning: PD
- Special conditions: Agent Owned
Construction
Type & style
- Home type: SingleFamily
- Property subtype: Single Family Residence
Materials
- Brick Veneer, Stucco
- Foundation: Slab
- Roof: Composition,Shingle
Condition
- New construction: No
- Year built: 2023
Details
- Builder name: Toll Brothers
Utilities & green energy
- Sewer: Public Sewer
- Water: Public
- Utilities for property: Cable Available, Electricity Connected, Internet Connected, Natural Gas Connected, Sewer Connected, Water Connected, Cellular Coverage, Water Meter Installed
Community & HOA
Community
- Security: Keyless Entry, Security Lights, Security System, Security System Owned, Smoke Detector(s)
- Subdivision: Rancharrah Village 6A
HOA
- Has HOA: Yes
- Amenities included: Clubhouse, Gated, Maintenance Grounds, Pool, Spa/Hot Tub, Tennis Court(s)
- Services included: Snow Removal
- HOA fee: $210 monthly
- HOA name: Rancharrah
- Second HOA fee: $525 monthly
- Second HOA name: The Club at Rancharrah
Location
- Region: Reno
Financial & listing details
- Price per square foot: $462/sqft
- Tax assessed value: $699,999
- Annual tax amount: $8,719
- Date on market: 7/5/2025
- Cumulative days on market: 190 days
- Listing terms: Cash,Conventional
Estimated market value
Not available
Estimated sales range
Not available
Not available
Price history
Price history
| Date | Event | Price |
|---|---|---|
| 10/21/2025 | Price change | $1,300,000-11.9%$462/sqft |
Source: | ||
| 8/21/2025 | Price change | $1,475,000-6.3%$525/sqft |
Source: | ||
| 7/5/2025 | Listed for sale | $1,575,000+35.2%$560/sqft |
Source: | ||
| 7/31/2023 | Sold | $1,164,995-2.1%$414/sqft |
Source: Public Record Report a problem | ||
| 5/2/2023 | Price change | $1,189,995+0.8%$423/sqft |
Source: | ||
Public tax history
Public tax history
| Year | Property taxes | Tax assessment |
|---|---|---|
| 2025 | $8,468 +3% | $245,000 -1.4% |
| 2024 | $8,220 +129.2% | $248,470 +118.8% |
| 2023 | $3,587 +114.2% | $113,556 +140.5% |
Find assessor info on the county website
BuyAbility℠ payment
Est. payment
$6,708/mo
Principal & interest
$5041
HOA Fees
$735
Other costs
$932
Climate risks
Neighborhood: Meadowood
Nearby schools
GreatSchools rating
- 5/10Huffaker Elementary SchoolGrades: PK-5Distance: 0.4 mi
- 1/10Edward L Pine Middle SchoolGrades: 6-8Distance: 1.2 mi
- 7/10Reno High SchoolGrades: 9-12Distance: 3.6 mi
Schools provided by the listing agent
- Elementary: Huffaker
- Middle: Pine
- High: Reno
Source: NNRMLS. This data may not be complete. We recommend contacting the local school district to confirm school assignments for this home.
- Loading
- Loading
