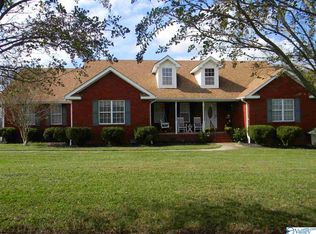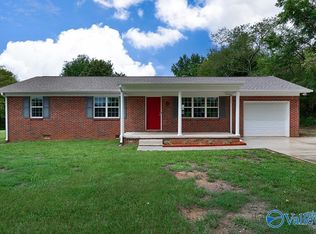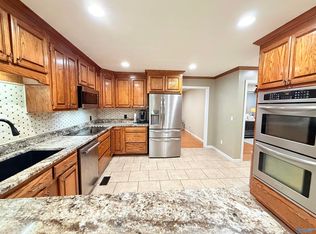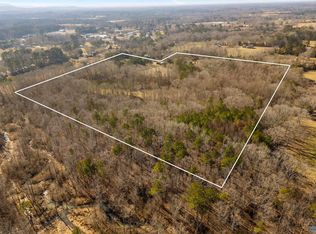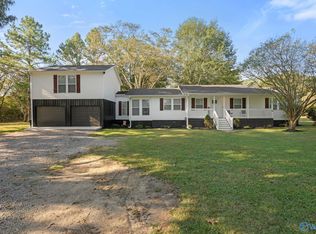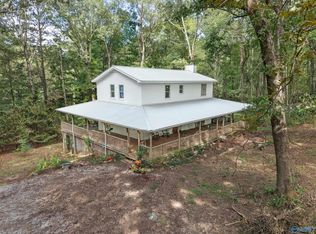Escape to the beauty of country living! This remarkable log cabin retreat sits on 7.3 picturesque acres and offers the space, privacy, and charm so many dream of. The main cabin features rich wood details, soaring ceilings, and a warm, inviting atmosphere that instantly feels like home. A separate guest home provides flexible space for extended family, guests, or potential rental use. The barn adds even more versatility for storage, hobbies, or livestock, and the property is already equipped with farm fencing, ready for animals to graze. Surrounded by peaceful scenery, this property blends rustic elegance with everyday functionality, offering a rare opportunity to enjoy country living.
For sale
$649,000
554 Cain Rd, Somerville, AL 35670
4beds
3,415sqft
Est.:
Single Family Residence
Built in 1981
7.3 Acres Lot
$625,700 Zestimate®
$190/sqft
$-- HOA
What's special
Log cabin retreatSeparate guest homeFarm fencingSurrounded by peaceful scenerySoaring ceilingsRich wood detailsWarm inviting atmosphere
- 58 days |
- 1,685 |
- 75 |
Zillow last checked: 8 hours ago
Listing updated: December 20, 2025 at 08:06am
Listed by:
Carla Camargo 256-345-3467,
Maegan Jones Real Estate Co,
Maegan Jones 256-309-7337,
Maegan Jones Real Estate Co
Source: ValleyMLS,MLS#: 21905710
Tour with a local agent
Facts & features
Interior
Bedrooms & bathrooms
- Bedrooms: 4
- Bathrooms: 5
- Full bathrooms: 4
- 1/2 bathrooms: 1
Rooms
- Room types: Master Bedroom, Living Room, Bedroom 2, Bedroom 3, Kitchen, Family Room, Bedroom, Laundry, Sitting Room, Bathroom 2, Bathroom 3, Master Bathroom, Bath:GuestFull, Bath:Guest1/2
Primary bedroom
- Features: Ceiling Fan(s)
- Level: First
- Area: 272
- Dimensions: 17 x 16
Bedroom
- Level: Second
- Area: 240
- Dimensions: 20 x 12
Bedroom 2
- Features: Ceiling Fan(s)
- Level: First
- Area: 187
- Dimensions: 11 x 17
Bedroom 3
- Features: Ceiling Fan(s)
- Level: Second
- Area: 225
- Dimensions: 15 x 15
Primary bathroom
- Features: Tile
- Level: First
- Area: 56
- Dimensions: 7 x 8
Bathroom 1
- Features: Tile
- Level: First
- Area: 54
- Dimensions: 6 x 9
Bathroom 2
- Features: Tile
- Level: Second
- Area: 49
- Dimensions: 7 x 7
Bathroom 3
- Level: Second
- Area: 70
- Dimensions: 7 x 10
Family room
- Level: Second
- Area: 90
- Dimensions: 9 x 10
Kitchen
- Features: Kitchen Island
- Level: First
- Area: 154
- Dimensions: 14 x 11
Living room
- Features: Ceiling Fan(s)
- Level: First
- Area: 280
- Dimensions: 14 x 20
Laundry room
- Features: Ceiling Fan(s)
- Level: First
- Area: 88
- Dimensions: 8 x 11
Heating
- Central 1
Cooling
- Central 1
Features
- Basement: Crawl Space
- Number of fireplaces: 1
- Fireplace features: One, Masonry
Interior area
- Total interior livable area: 3,415 sqft
Property
Parking
- Parking features: Garage-Detached, Workshop in Garage, Driveway-Gravel
Features
- Levels: Two
- Stories: 2
Lot
- Size: 7.3 Acres
- Features: Cleared, No Deed Restrictions
- Topography: Sloping
Details
- Additional structures: Guest House
- Parcel number: 1107250000015.000
Construction
Type & style
- Home type: SingleFamily
- Property subtype: Single Family Residence
Condition
- New construction: No
- Year built: 1981
Utilities & green energy
- Sewer: Septic Tank
- Water: Public, Well
Community & HOA
Community
- Subdivision: Metes And Bounds
HOA
- Has HOA: No
Location
- Region: Somerville
Financial & listing details
- Price per square foot: $190/sqft
- Tax assessed value: $297,600
- Annual tax amount: $1,060
- Date on market: 12/13/2025
Estimated market value
$625,700
$594,000 - $657,000
$3,033/mo
Price history
Price history
| Date | Event | Price |
|---|---|---|
| 12/13/2025 | Listed for sale | $649,000+33.8%$190/sqft |
Source: | ||
| 6/23/2023 | Sold | $485,000+2.1%$142/sqft |
Source: | ||
| 6/4/2023 | Pending sale | $475,000$139/sqft |
Source: | ||
| 6/2/2023 | Price change | $475,000+0%$139/sqft |
Source: | ||
| 5/30/2023 | Price change | $474,9000%$139/sqft |
Source: | ||
Public tax history
Public tax history
| Year | Property taxes | Tax assessment |
|---|---|---|
| 2024 | $1,060 | $29,780 |
| 2023 | $1,060 -39.5% | $29,780 -36.4% |
| 2022 | $1,753 +26.1% | $46,860 +26.1% |
Find assessor info on the county website
BuyAbility℠ payment
Est. payment
$3,514/mo
Principal & interest
$3103
Home insurance
$227
Property taxes
$184
Climate risks
Neighborhood: 35670
Nearby schools
GreatSchools rating
- 10/10Priceville Elementary SchoolGrades: PK-5Distance: 5.3 mi
- 10/10Priceville Jr High SchoolGrades: 5-8Distance: 5.9 mi
- 6/10Priceville High SchoolGrades: 9-12Distance: 6.6 mi
Schools provided by the listing agent
- Elementary: Priceville
- Middle: Priceville
- High: Priceville High School
Source: ValleyMLS. This data may not be complete. We recommend contacting the local school district to confirm school assignments for this home.
- Loading
- Loading
