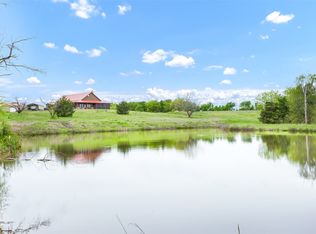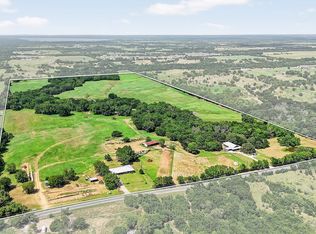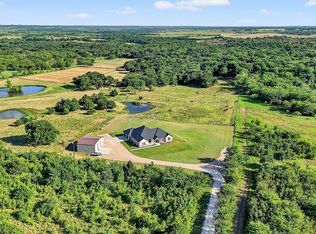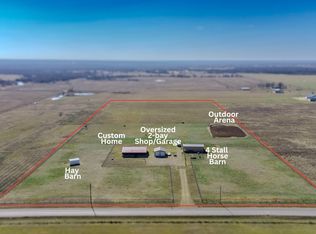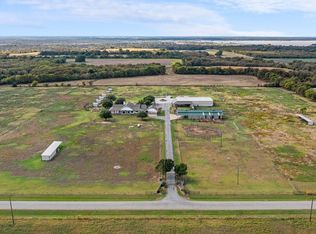Country oasis nestled amidst 50+ acres for recreation, retirement and-or investment! Two homes and private well, two stocked ponds and every man's dream - a large 50x30 shop with electricity for all your hobbies and toys; plus, a large covered RV carport with full RV hookups. Secluded yet a 5 minute commute to shopping, Lake Texoma, hospitals, and nearby industry. Meticulously crafted, custom 3-bed, 3-bath home featuring an open floor plan, vaulted ceilings, and windows that flood the interior with natural light. Custom designed kitchen with convenient drawer pullouts and large pantry. Retreat to the master suite with its spa-like bathroom with large walk-in shower and the walk-in closet of your dreams! The wrap around screened-in porch is the perfect spot to unwind with gorgeous views of pasture, trees, and your own fishing pond. Also includes a 1560 sq ft, 3 bed, 2 bath mobile home with covered carport. Property can be subdivided!
For sale
$1,975,000
5555 Wright Rd, Sherman, TX 75092
3beds
2,175sqft
Est.:
Farm, Single Family Residence
Built in 2016
51.87 Acres Lot
$-- Zestimate®
$908/sqft
$-- HOA
What's special
Open floor planWrap around screened-in porchGorgeous views of pastureTwo stocked pondsVaulted ceilingsWalk-in closetCustom designed kitchen
- 660 days |
- 261 |
- 7 |
Zillow last checked: 8 hours ago
Listing updated: October 29, 2025 at 08:07am
Listed by:
STACEY OLMSTEAD 0480076,
PARAGON, REALTORS 903-893-8174
Source: NTREIS,MLS#: 20597013
Tour with a local agent
Facts & features
Interior
Bedrooms & bathrooms
- Bedrooms: 3
- Bathrooms: 3
- Full bathrooms: 2
- 1/2 bathrooms: 1
Primary bedroom
- Features: Dual Sinks, En Suite Bathroom, Granite Counters, Separate Shower, Walk-In Closet(s)
- Level: First
- Dimensions: 16 x 15
Bedroom
- Level: First
- Dimensions: 14 x 12
Bedroom
- Features: En Suite Bathroom
- Level: First
- Dimensions: 12 x 11
Primary bathroom
- Features: Dual Sinks, Double Vanity, En Suite Bathroom, Sink, Separate Shower, Walk-In Closet(s)
- Level: First
- Dimensions: 10 x 8
Other
- Features: Built-in Features
- Level: First
- Dimensions: 8 x 6
Half bath
- Features: Built-in Features
- Level: First
- Dimensions: 7 x 4
Kitchen
- Features: Built-in Features, Granite Counters, Pantry
- Level: First
- Dimensions: 15 x 14
Laundry
- Level: First
- Dimensions: 9 x 7
Living room
- Features: Fireplace
- Level: First
- Dimensions: 27 x 22
Mud room
- Level: First
- Dimensions: 12 x 7
Storage room
- Level: First
- Dimensions: 13 x 7
Heating
- Central, Electric, Fireplace(s)
Cooling
- Central Air, Ceiling Fan(s), Electric
Appliances
- Included: Dryer, Dishwasher, Electric Oven, Gas Cooktop, Disposal, Gas Water Heater, Ice Maker, Microwave, Refrigerator, Trash Compactor, Washer
- Laundry: Washer Hookup, Electric Dryer Hookup, Laundry in Utility Room
Features
- Built-in Features, Double Vanity, Granite Counters, High Speed Internet, Open Floorplan, Pantry, Cable TV, Vaulted Ceiling(s), Natural Woodwork, Walk-In Closet(s)
- Flooring: Concrete
- Windows: Window Coverings
- Has basement: No
- Number of fireplaces: 1
- Fireplace features: Glass Doors, Living Room, Raised Hearth, Stone, Wood Burning
Interior area
- Total interior livable area: 2,175 sqft
Video & virtual tour
Property
Parking
- Total spaces: 5
- Parking features: Additional Parking, Door-Multi, Driveway, Electric Gate, Garage, Gated, Inside Entrance, RV Carport, Garage Faces Side, Workshop in Garage, Boat, RV Access/Parking
- Attached garage spaces: 2
- Carport spaces: 3
- Covered spaces: 5
- Has uncovered spaces: Yes
Features
- Levels: One
- Stories: 1
- Patio & porch: Enclosed, Front Porch, Screened, Side Porch, Wrap Around, Covered
- Exterior features: Garden, Lighting, Outdoor Grill, Rain Gutters, RV Hookup, Storage
- Pool features: None
- Fencing: Barbed Wire,Chain Link,Fenced,Gate
- Has view: Yes
- View description: Water
- Has water view: Yes
- Water view: Water
Lot
- Size: 51.87 Acres
- Features: Acreage, Back Yard, Hardwood Trees, Lawn, Native Plants, Pasture, Many Trees, Wooded
- Residential vegetation: Grassed, Partially Wooded
Details
- Additional structures: Garage(s), Mobile Home, Outbuilding, Pergola, Second Residence, RV/Boat Storage, Storage, Workshop
- Parcel number: 119264
- Other equipment: Satellite Dish
Construction
Type & style
- Home type: SingleFamily
- Architectural style: Modern,Traditional,Detached,Farmhouse
- Property subtype: Farm, Single Family Residence
Materials
- Other, Rock, Stone
- Foundation: Slab
- Roof: Metal
Condition
- Year built: 2016
Utilities & green energy
- Sewer: Aerobic Septic, Septic Tank
- Water: Well
- Utilities for property: Electricity Available, Propane, Septic Available, Water Available, Cable Available
Community & HOA
Community
- Security: Security System Owned, Security System, Carbon Monoxide Detector(s), Fire Alarm, Security Gate, Smoke Detector(s)
- Subdivision: Bumpass
HOA
- Has HOA: No
Location
- Region: Sherman
Financial & listing details
- Price per square foot: $908/sqft
- Tax assessed value: $559,199
- Date on market: 5/2/2024
- Cumulative days on market: 654 days
- Listing terms: Cash,Conventional,FHA,VA Loan
- Exclusions: Mineral rights.
- Electric utility on property: Yes
- Road surface type: Gravel
Estimated market value
Not available
Estimated sales range
Not available
$2,313/mo
Price history
Price history
| Date | Event | Price |
|---|---|---|
| 9/30/2024 | Listed for sale | $1,975,000$908/sqft |
Source: NTREIS #20597013 Report a problem | ||
| 9/18/2024 | Listing removed | $1,975,000$908/sqft |
Source: NTREIS #20597013 Report a problem | ||
| 9/18/2024 | Price change | $1,975,000-6%$908/sqft |
Source: NTREIS #20597013 Report a problem | ||
| 5/2/2024 | Listed for sale | $2,100,000+5%$966/sqft |
Source: NTREIS #20597013 Report a problem | ||
| 3/20/2024 | Listing removed | -- |
Source: NTREIS #20298413 Report a problem | ||
| 7/20/2023 | Price change | $2,000,000-5.9%$920/sqft |
Source: NTREIS #20298413 Report a problem | ||
| 4/13/2023 | Listed for sale | $2,126,100-15%$978/sqft |
Source: NTREIS #20298413 Report a problem | ||
| 4/5/2023 | Listing removed | -- |
Source: NTREIS #20177531 Report a problem | ||
| 10/4/2022 | Listed for sale | $2,500,000$1,149/sqft |
Source: NTREIS #20177531 Report a problem | ||
Public tax history
Public tax history
| Year | Property taxes | Tax assessment |
|---|---|---|
| 2025 | -- | $485,431 +8.7% |
| 2024 | $2,377 -1.3% | $446,757 +8.6% |
| 2023 | $2,408 -41.3% | $411,288 +12% |
| 2022 | $4,103 +0.4% | $367,256 +11.1% |
| 2021 | $4,085 | $330,524 +3.6% |
| 2020 | -- | $318,969 +7% |
| 2019 | $4,112 | $298,179 +1% |
| 2018 | -- | $295,091 +17.6% |
| 2017 | -- | $250,986 +840% |
| 2016 | -- | $26,701 -0.5% |
| 2015 | -- | $26,843 |
Find assessor info on the county website
BuyAbility℠ payment
Est. payment
$12,272/mo
Principal & interest
$9869
Property taxes
$2403
Climate risks
Neighborhood: 75092
Nearby schools
GreatSchools rating
- 5/10S And S Cons Elementary SchoolGrades: PK-4Distance: 4.4 mi
- 6/10S And S Cons Middle SchoolGrades: 5-8Distance: 4.8 mi
- 4/10S And S Cons High SchoolGrades: 9-12Distance: 5 mi
Schools provided by the listing agent
- Elementary: S And S
- Middle: S And S
- High: S And S
- District: S and S Cons ISD
Source: NTREIS. This data may not be complete. We recommend contacting the local school district to confirm school assignments for this home.
