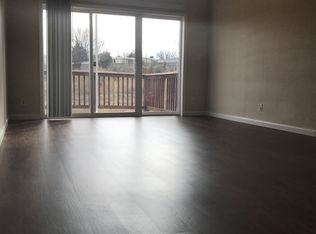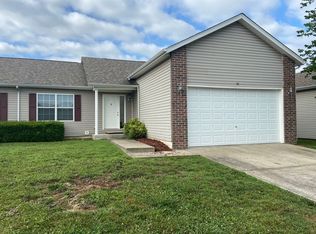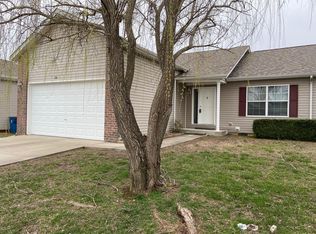Closed
Price Unknown
561 Van Buren Road, Branson, MO 65616
3beds
1,200sqft
Duplex
Built in 2005
-- sqft lot
$199,000 Zestimate®
$--/sqft
$1,259 Estimated rent
Home value
$199,000
$173,000 - $229,000
$1,259/mo
Zestimate® history
Loading...
Owner options
Explore your selling options
What's special
Transformed treasure! This upgraded townhome in Heatherbrooke radiates pride of ownership from top to bottom. Recent improvements include an allergy-reducing heat pump, new ductwork, crawl space upgrades, added ceiling insulation, and durable Pergo Plus flooring. A thermal-insulated blind over the sliding door blocks 95% of sunlight for year-round comfort. Additional highlights include built-in storage, updated fixtures throughout, all kitchen appliances, and a full-size washer and dryer. Step out onto your private deck overlooking a mellow meadow, where deer and fox are frequent visitors! Located just minutes from Branson's famous 76 Strip, this quiet, no-nightly-rental community offers lawn care and access to an outdoor swimming pool. Clean, quiet, and move-in ready, this is the low-maintenance lifestyle you've been longing for! Tour in person or explore the 3D Virtual Tour today.
Zillow last checked: 8 hours ago
Listing updated: September 30, 2025 at 06:02pm
Listed by:
Charlie Gerken 417-527-8435,
Hustle Back Realty,
Yulia Gerken 417-322-9082,
Hustle Back Realty
Bought with:
Charlie Gerken, 2005040044
Hustle Back Realty
Source: SOMOMLS,MLS#: 60293502
Facts & features
Interior
Bedrooms & bathrooms
- Bedrooms: 3
- Bathrooms: 2
- Full bathrooms: 2
Primary bedroom
- Area: 168
- Dimensions: 14 x 12
Bedroom 2
- Area: 100
- Dimensions: 10 x 10
Bedroom 3
- Area: 138
- Dimensions: 11.5 x 12
Primary bathroom
- Area: 46.75
- Dimensions: 8.5 x 5.5
Bathroom full
- Area: 44
- Dimensions: 8 x 5.5
Deck
- Area: 80
- Dimensions: 10 x 8
Dining area
- Area: 103.5
- Dimensions: 11.5 x 9
Kitchen
- Area: 72
- Dimensions: 9 x 8
Living room
- Area: 218.75
- Dimensions: 17.5 x 12.5
Heating
- Central, Electric
Cooling
- Central Air, Ceiling Fan(s)
Appliances
- Included: Dishwasher, Free-Standing Electric Oven, Dryer, Washer, Microwave, Refrigerator, Electric Water Heater, Disposal
- Laundry: Main Level, W/D Hookup
Features
- High Ceilings, Internet - Cable, Crown Molding, Tile Counters, Vaulted Ceiling(s), Walk-In Closet(s), High Speed Internet
- Flooring: Luxury Vinyl
- Doors: Storm Door(s)
- Windows: Blinds, Double Pane Windows
- Has basement: No
- Has fireplace: No
Interior area
- Total structure area: 1,200
- Total interior livable area: 1,200 sqft
- Finished area above ground: 1,200
- Finished area below ground: 0
Property
Parking
- Total spaces: 2
- Parking features: Garage Door Opener, Private, Paved, Garage Faces Front
- Attached garage spaces: 2
Features
- Levels: One
- Stories: 1
- Patio & porch: Deck, Rear Porch, Front Porch
- Exterior features: Rain Gutters, Cable Access
- Pool features: In Ground, Community
- Has view: Yes
- View description: Panoramic
Lot
- Features: Landscaped, Cleared, Paved, Level
Details
- Parcel number: 186.014001003007.201
Construction
Type & style
- Home type: MultiFamily
- Architectural style: Contemporary,Patio Home
- Property subtype: Duplex
- Attached to another structure: Yes
Materials
- Brick, Vinyl Siding
- Roof: Composition
Condition
- Year built: 2005
Utilities & green energy
- Sewer: Public Sewer
- Water: Public
- Utilities for property: Cable Available
Community & neighborhood
Location
- Region: Branson
- Subdivision: Heatherbrooke
HOA & financial
HOA
- HOA fee: $2,124 yearly
- Services included: Common Area Maintenance, Pool, Snow Removal
Other
Other facts
- Listing terms: Cash,Conventional
- Road surface type: Asphalt, Concrete
Price history
| Date | Event | Price |
|---|---|---|
| 9/29/2025 | Sold | -- |
Source: | ||
| 8/14/2025 | Pending sale | $199,900$167/sqft |
Source: | ||
| 8/8/2025 | Price change | $199,900-4.8%$167/sqft |
Source: | ||
| 7/29/2025 | Price change | $209,900-2.4%$175/sqft |
Source: | ||
| 7/11/2025 | Pending sale | $215,000$179/sqft |
Source: | ||
Public tax history
| Year | Property taxes | Tax assessment |
|---|---|---|
| 2025 | -- | $17,750 +5.8% |
| 2024 | $897 0% | $16,780 |
| 2023 | $897 +2.8% | $16,780 |
Find assessor info on the county website
Neighborhood: 65616
Nearby schools
GreatSchools rating
- NABranson Primary SchoolGrades: PK-KDistance: 4 mi
- 3/10Branson Jr. High SchoolGrades: 7-8Distance: 5.2 mi
- 7/10Branson High SchoolGrades: 9-12Distance: 6.8 mi
Schools provided by the listing agent
- Elementary: Branson Cedar Ridge
- Middle: Branson
- High: Branson
Source: SOMOMLS. This data may not be complete. We recommend contacting the local school district to confirm school assignments for this home.
Sell for more on Zillow
Get a Zillow Showcase℠ listing at no additional cost and you could sell for .
$199,000
2% more+$3,980
With Zillow Showcase(estimated)$202,980


