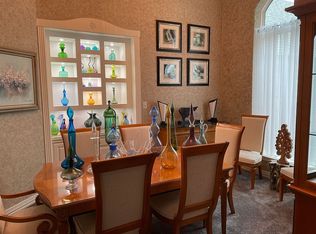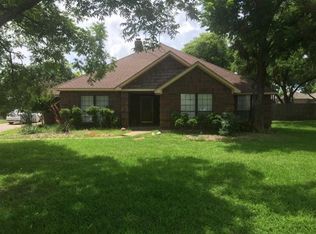Sold
Price Unknown
5610 Wedgefield Rd, Granbury, TX 76049
4beds
2,386sqft
Single Family Residence
Built in 1998
0.31 Acres Lot
$422,900 Zestimate®
$--/sqft
$2,370 Estimated rent
Home value
$422,900
$376,000 - $474,000
$2,370/mo
Zestimate® history
Loading...
Owner options
Explore your selling options
What's special
Welcome to country club living in Pecan Plantation! The moment you drive in the gate you will be greeted with river views, orchards and wildlife. This home offers a newly remodeled kitchen and master bath. With 4 bedrooms, including one perfect for an office, this home provides ample space for work and relaxation. A striking see-through wood-burning fireplace separates the formal dining and living areas, while high-end finishes like ceramic tile, upgraded fixtures , crown molding, and custom built-ins enhance the home's appeal. The oversized garage easily accommodates two large vehicles, with an additional golf cart garage for convenience. Outside, enjoy a beautifully landscaped, fenced backyard that includes 2 covered patios—one being a private patio off the primary suite, ideal for outdoor living. Located in a private, gate guarded community offering security and easy access to all amenities. Residents of Pecan Plantation enjoy the country club amenities and way of living. From the gourmet restaurants, private airstrip, shopping, stables, lake access, club house, golf courses, community pools and parks, it is easy to see why it is so sought after. Extra features include a brand new class 4 roof, room to expand the upstairs, one year home warranty will convey.
Zillow last checked: 8 hours ago
Listing updated: June 19, 2025 at 07:34pm
Listed by:
Crystal Blake 0670644 682-500-0456,
Keller Williams Brazos West 817-279-6996
Bought with:
Albert Land
Albert Land
Source: NTREIS,MLS#: 20864261
Facts & features
Interior
Bedrooms & bathrooms
- Bedrooms: 4
- Bathrooms: 3
- Full bathrooms: 2
- 1/2 bathrooms: 1
Primary bedroom
- Features: Dual Sinks, Separate Shower, Walk-In Closet(s)
- Level: First
- Dimensions: 15 x 19
Bedroom
- Features: Walk-In Closet(s)
- Level: Second
- Dimensions: 13 x 10
Bedroom
- Features: Walk-In Closet(s)
- Level: Second
- Dimensions: 14 x 15
Bedroom
- Level: First
- Dimensions: 10 x 13
Breakfast room nook
- Level: First
- Dimensions: 12 x 11
Dining room
- Level: First
- Dimensions: 14 x 12
Other
- Features: Built-in Features, Dual Sinks
- Level: Second
- Dimensions: 4 x 11
Half bath
- Level: First
- Dimensions: 5 x 5
Kitchen
- Features: Dual Sinks, Pantry
- Level: First
- Dimensions: 11 x 10
Living room
- Level: First
- Dimensions: 16 x 15
Utility room
- Features: Built-in Features
- Level: First
- Dimensions: 6 x 5
Heating
- Central, Electric
Cooling
- Central Air, Ceiling Fan(s)
Appliances
- Included: Dishwasher, Electric Cooktop, Electric Oven, Electric Water Heater, Disposal, Microwave, Refrigerator, Vented Exhaust Fan
- Laundry: Electric Dryer Hookup
Features
- Built-in Features, Decorative/Designer Lighting Fixtures, Eat-in Kitchen, Granite Counters, High Speed Internet, Kitchen Island, Other, Cable TV
- Flooring: Carpet, Ceramic Tile
- Windows: Window Coverings
- Has basement: No
- Number of fireplaces: 1
- Fireplace features: Double Sided, See Through, Wood Burning
Interior area
- Total interior livable area: 2,386 sqft
Property
Parking
- Total spaces: 3
- Parking features: Garage, Golf Cart Garage, Garage Door Opener
- Garage spaces: 3
Features
- Levels: Two
- Stories: 2
- Patio & porch: Covered
- Exterior features: Rain Gutters
- Pool features: None, Community
- Fencing: Privacy
Lot
- Size: 0.31 Acres
- Features: Back Yard, Lawn, Subdivision, Few Trees
Details
- Parcel number: R000026608
Construction
Type & style
- Home type: SingleFamily
- Architectural style: Detached
- Property subtype: Single Family Residence
- Attached to another structure: Yes
Materials
- Brick
- Foundation: Slab
- Roof: Composition
Condition
- Year built: 1998
Utilities & green energy
- Sewer: Septic Tank
- Utilities for property: Municipal Utilities, Septic Available, Water Available, Cable Available
Community & neighborhood
Security
- Security features: Security Gate, Gated Community, Security Guard, Wireless, Gated with Guard
Community
- Community features: Boat Facilities, Clubhouse, Dock, Fitness Center, Fishing, Fenced Yard, Golf, Stable(s), Marina, Other, Playground, Park, Pickleball, Pool, Restaurant, Racquetball, Airport/Runway, Tennis Court(s), Trails/Paths, Gated, Lake
Location
- Region: Granbury
- Subdivision: Pecan Plantation
HOA & financial
HOA
- Has HOA: Yes
- HOA fee: $205 monthly
- Services included: Association Management, Maintenance Grounds, Security, Trash
- Association name: Pecan Plantation Owners Association
- Association phone: 817-573-2641
Other
Other facts
- Listing terms: Cash,Conventional,FHA,Other,Texas Vet,USDA Loan,VA Loan
- Road surface type: Asphalt
Price history
| Date | Event | Price |
|---|---|---|
| 6/3/2025 | Sold | -- |
Source: NTREIS #20864261 Report a problem | ||
| 5/27/2025 | Pending sale | $430,000$180/sqft |
Source: NTREIS #20864261 Report a problem | ||
| 5/10/2025 | Contingent | $430,000$180/sqft |
Source: NTREIS #20864261 Report a problem | ||
| 4/17/2025 | Price change | $430,000-2.3%$180/sqft |
Source: NTREIS #20864261 Report a problem | ||
| 3/17/2025 | Listed for sale | $440,000+63%$184/sqft |
Source: NTREIS #20864261 Report a problem | ||
Public tax history
| Year | Property taxes | Tax assessment |
|---|---|---|
| 2024 | $3,531 +8.2% | $388,310 -3% |
| 2023 | $3,263 -13.5% | $400,140 +7.2% |
| 2022 | $3,773 -6.4% | $373,230 +30.9% |
Find assessor info on the county website
Neighborhood: Pecan Plantation
Nearby schools
GreatSchools rating
- 6/10Mambrino SchoolGrades: PK-5Distance: 3.2 mi
- 7/10Acton Middle SchoolGrades: 6-8Distance: 7.2 mi
- 5/10Granbury High SchoolGrades: 9-12Distance: 10.3 mi
Schools provided by the listing agent
- Elementary: Mambrino
- Middle: Acton
- High: Granbury
- District: Granbury ISD
Source: NTREIS. This data may not be complete. We recommend contacting the local school district to confirm school assignments for this home.
Get a cash offer in 3 minutes
Find out how much your home could sell for in as little as 3 minutes with a no-obligation cash offer.
Estimated market value
$422,900

