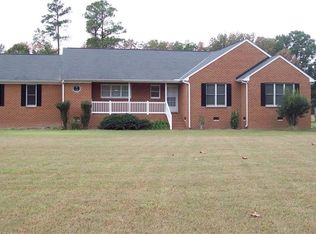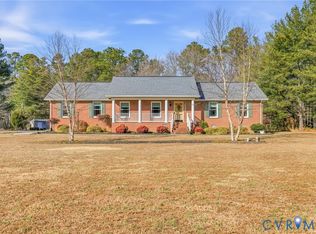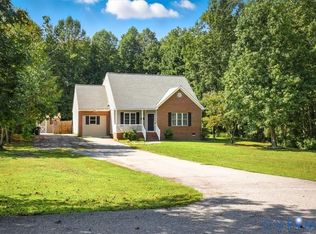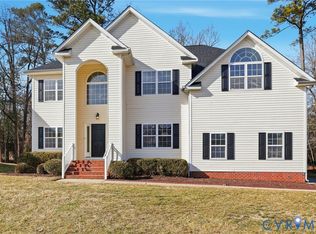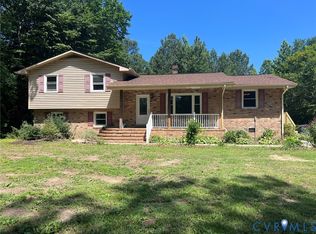This custom-built Transitional home along with a 2400 sq ft steel built Garage. Plenty of space and ideal for a small business workshop. Both offer an exceptional blend of comfort and potential, situated on 2 acres of spacious country living property with a white vinyl fenced-in area for your young children or pets. The newly painted interior features a modern Kitchen with a large Island, Granite countertops, convection/conventional oven, smooth top stove, microwave, dishwasher, stone laminate backsplash, built-in desk and a beautiful bay window in the eat-in Kitchen area. The Dining room also has a Bay window, Tray ceiling and chair moulding. The Great room also has a Tray ceiling and patio doors out to the deck. Crown moulding, hardwood floors and wood laminate floors though-out this home. There is a 20’ X 15’ recreation room with ceiling fans, and a walk-in closet built especially for Christmas decorations. (Possible 5th bedroom or In-law suite) There are four bedrooms and three baths. The large primary bedroom has a bay window overlooking the back yard, an ensuite bath, ceiling fan, hardwood floors, linen closet, built-in ironing board and Jacuzzi tub. The second-floor bedroom also has an ensuite bath. All blinds will convey. There is a walk-in conditioned attic. Maintenance agreement for driveway is included on the deed.
AS A HUGE BONUS, THERE IS A 2400 sqft STEEL GARAGE/WORKSHOP COMPLETE WITH A BATHROOM, on a concrete slab,12' side walls. Several items in Garage are negotiable. The two sheds do not convey.
For sale
$579,000
5629 W Quaker Rd, Disputanta, VA 23842
4beds
2,507sqft
Est.:
Single Family Residence
Built in 2000
2 Acres Lot
$566,900 Zestimate®
$231/sqft
$-- HOA
What's special
- 3 days |
- 574 |
- 20 |
Zillow last checked: 8 hours ago
Listing updated: February 12, 2026 at 07:53pm
Listed by:
Kitty Gathright 804-559-4644,
ERA Woody Hogg & Assoc
Source: CVRMLS,MLS#: 2603306 Originating MLS: Central Virginia Regional MLS
Originating MLS: Central Virginia Regional MLS
Tour with a local agent
Facts & features
Interior
Bedrooms & bathrooms
- Bedrooms: 4
- Bathrooms: 3
- Full bathrooms: 3
Other
- Description: Tub & Shower
- Level: First
Other
- Description: Tub & Shower
- Level: Second
Heating
- Electric, Heat Pump, Zoned
Cooling
- Electric, Heat Pump, Zoned
Appliances
- Included: Dishwasher, Electric Cooking, Electric Water Heater, Microwave, Oven, Refrigerator, Range Hood, Smooth Cooktop, Washer
- Laundry: Washer Hookup, Dryer Hookup
Features
- Bedroom on Main Level, Breakfast Area, Bay Window, Tray Ceiling(s), Ceiling Fan(s), Separate/Formal Dining Room, Eat-in Kitchen, Fireplace, Granite Counters, Jetted Tub, Kitchen Island, Pantry, Recessed Lighting, Walk-In Closet(s), Window Treatments
- Flooring: Laminate, Partially Carpeted, Wood
- Windows: Window Treatments
- Has basement: No
- Attic: Finished,Floored,Walk-In
- Number of fireplaces: 1
- Fireplace features: Gas
Interior area
- Total interior livable area: 2,507 sqft
- Finished area above ground: 2,507
- Finished area below ground: 0
Property
Parking
- Total spaces: 4
- Parking features: Direct Access, Detached, Garage, Oversized, Parking Lot, Two Spaces, Workshop in Garage
- Garage spaces: 4
- Has uncovered spaces: Yes
Features
- Levels: Two
- Stories: 2
- Patio & porch: Front Porch, Deck
- Exterior features: Deck
- Pool features: None
- Has spa: Yes
- Fencing: Fenced,Partial,Picket,Vinyl
Lot
- Size: 2 Acres
- Features: Cleared
Details
- Parcel number: 3400A00122B
- Zoning description: R-A
Construction
Type & style
- Home type: SingleFamily
- Architectural style: Transitional
- Property subtype: Single Family Residence
Materials
- Brick, Block, Drywall, Vinyl Siding
- Roof: Composition
Condition
- Resale
- New construction: No
- Year built: 2000
Utilities & green energy
- Sewer: Septic Tank
- Water: Well
Community & HOA
Community
- Subdivision: None
Location
- Region: Disputanta
Financial & listing details
- Price per square foot: $231/sqft
- Tax assessed value: $381,900
- Annual tax amount: $3,132
- Date on market: 2/12/2026
- Ownership: Individuals
- Ownership type: Sole Proprietor
Estimated market value
$566,900
$539,000 - $595,000
$2,319/mo
Price history
Price history
| Date | Event | Price |
|---|---|---|
| 2/13/2026 | Listed for sale | $579,000$231/sqft |
Source: | ||
| 12/9/2025 | Listing removed | $579,000$231/sqft |
Source: | ||
| 7/9/2025 | Listed for sale | $579,000-3.3%$231/sqft |
Source: | ||
| 7/8/2025 | Listing removed | $599,000$239/sqft |
Source: | ||
| 6/23/2025 | Price change | $599,000-7.8%$239/sqft |
Source: | ||
Public tax history
Public tax history
| Year | Property taxes | Tax assessment |
|---|---|---|
| 2025 | $2,962 | $361,200 |
| 2024 | $2,962 | $361,200 |
| 2023 | $2,962 +18.6% | $361,200 +24.3% |
Find assessor info on the county website
BuyAbility℠ payment
Est. payment
$3,263/mo
Principal & interest
$2684
Property taxes
$376
Home insurance
$203
Climate risks
Neighborhood: 23842
Nearby schools
GreatSchools rating
- 5/10David A. Harrison Elementary SchoolGrades: PK-5Distance: 5.2 mi
- 5/10J.E.J. Moore Middle SchoolGrades: 6-8Distance: 2.2 mi
- 4/10Prince George High SchoolGrades: 9-12Distance: 2.5 mi
Schools provided by the listing agent
- Elementary: Harrison
- Middle: Moore
- High: Prince George
Source: CVRMLS. This data may not be complete. We recommend contacting the local school district to confirm school assignments for this home.
- Loading
- Loading
