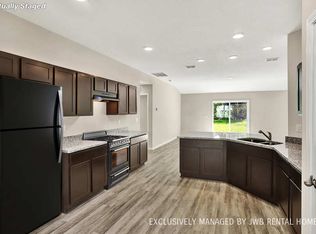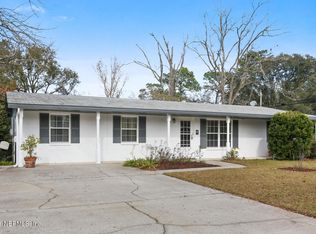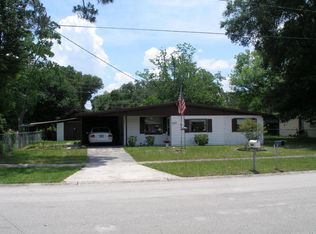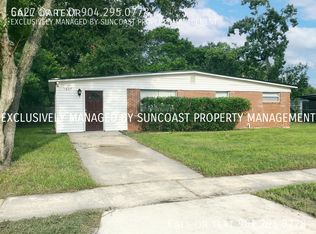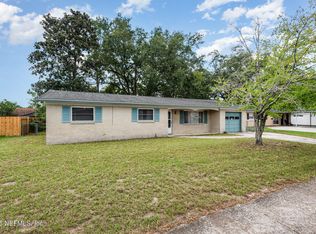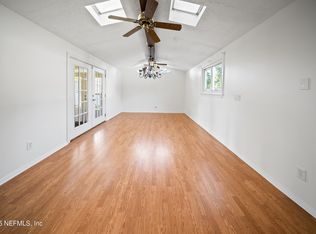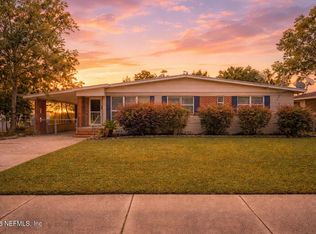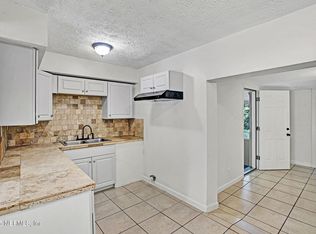What an affordable gem to snap up! Make this home the comfortable retreat you've been wanting. Home is in move-in condition and offers a NEW ROOF, nice floor plan with living room, fully equipped kitchen, kitchen/dining combo, bonus area off the kitchen, spacious bedrooms, and inside laundry/utility room. There is a storage room attached to the back of the home which offers more possibilities. This home is conveniently located to transportation, schools, shopping and entertainment. The large backyard offers fruit trees and space for entertaining. There are programs available to help homebuyers with down payment and closing cost assistance. Make your appointment to view today!
Active
$225,000
5646 RICKER Road, Jacksonville, FL 32244
4beds
1,175sqft
Est.:
Single Family Residence
Built in 1961
7,840.8 Square Feet Lot
$221,400 Zestimate®
$191/sqft
$-- HOA
What's special
Fruit treesSpacious bedroomsNew roofLarge backyardNice floor planFully equipped kitchenSpace for entertaining
- 41 days |
- 211 |
- 6 |
Zillow last checked: 8 hours ago
Listing updated: January 21, 2026 at 07:28am
Listed by:
FRANCES LITTLETON 904-868-2547,
WATSON REALTY CORP 904-559-4500
Source: realMLS,MLS#: 2120182
Tour with a local agent
Facts & features
Interior
Bedrooms & bathrooms
- Bedrooms: 4
- Bathrooms: 1
- Full bathrooms: 1
Heating
- Central, Electric
Cooling
- Central Air
Appliances
- Included: Dishwasher, Electric Range, Electric Water Heater, Microwave, Refrigerator
- Laundry: Electric Dryer Hookup, Washer Hookup
Features
- Eat-in Kitchen, Split Bedrooms
- Flooring: Laminate
Interior area
- Total interior livable area: 1,175 sqft
Property
Parking
- Parking features: Off Street
Features
- Levels: One
- Stories: 1
- Patio & porch: Covered, Front Porch
Lot
- Size: 7,840.8 Square Feet
- Dimensions: 75 x 100
Details
- Parcel number: 0969210000
- Zoning description: Residential
Construction
Type & style
- Home type: SingleFamily
- Architectural style: Ranch
- Property subtype: Single Family Residence
Materials
- Block
- Roof: Shingle
Condition
- New construction: No
- Year built: 1961
Utilities & green energy
- Sewer: Public Sewer
- Water: Public
- Utilities for property: Electricity Connected, Sewer Connected, Water Connected
Community & HOA
Community
- Subdivision: Oak Hill
HOA
- Has HOA: No
Location
- Region: Jacksonville
Financial & listing details
- Price per square foot: $191/sqft
- Tax assessed value: $132,573
- Annual tax amount: $2,679
- Date on market: 12/15/2025
- Listing terms: Cash,Conventional,FHA,VA Loan
- Road surface type: Asphalt
Estimated market value
$221,400
$210,000 - $232,000
$1,382/mo
Price history
Price history
| Date | Event | Price |
|---|---|---|
| 12/15/2025 | Listed for sale | $225,000+21.6%$191/sqft |
Source: | ||
| 11/2/2025 | Listing removed | $185,000$157/sqft |
Source: | ||
| 8/10/2025 | Price change | $185,000-5.1%$157/sqft |
Source: | ||
| 3/14/2025 | Listed for sale | $195,000+163.5%$166/sqft |
Source: | ||
| 4/6/2006 | Sold | $74,000$63/sqft |
Source: Public Record Report a problem | ||
Public tax history
Public tax history
| Year | Property taxes | Tax assessment |
|---|---|---|
| 2024 | $2,361 +2.2% | $113,573 +10% |
| 2023 | $2,311 +17% | $103,249 +10% |
| 2022 | $1,975 +13.4% | $93,863 +10% |
Find assessor info on the county website
BuyAbility℠ payment
Est. payment
$1,497/mo
Principal & interest
$1082
Property taxes
$336
Home insurance
$79
Climate risks
Neighborhood: Jacksonville Heights
Nearby schools
GreatSchools rating
- 3/10Jacksonville Heights Elementary SchoolGrades: PK-5Distance: 0.3 mi
- 4/10KIPP Impact AcademyGrades: K-8Distance: 0.8 mi
- 2/10Westside High SchoolGrades: 9-12Distance: 0.4 mi
Schools provided by the listing agent
- Elementary: Jacksonville Heights
- Middle: Chaffee Trail
- High: Westside High School
Source: realMLS. This data may not be complete. We recommend contacting the local school district to confirm school assignments for this home.
