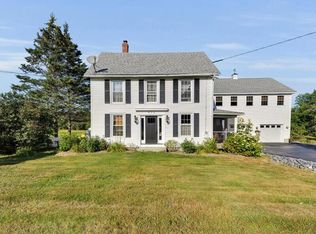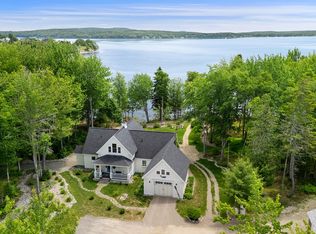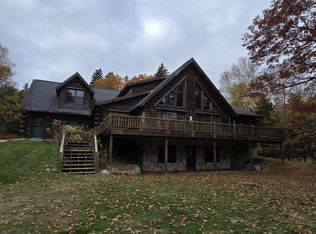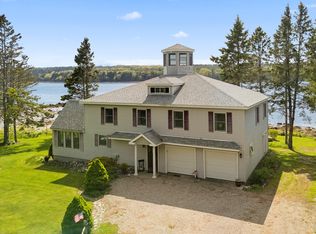Apple Hill is a beautifully renovated New England farmhouse set on 6.5 +|- acres with expansive views of the Bagaduce River and Blue Hill Mountain beyond. A deeded right-of-way provides access to the shore, along with recreational rights to enjoy the waterfront. The setting blends open meadow, mature trees, and established gardens, with a brick courtyard creating a welcoming outdoor gathering space.
The first floor offers a sunroom, inviting living and dining rooms, a spacious cook's kitchen with butler pantry, a cozy library with wood stove, mudroom, full bathroom, office, and workshop. Upstairs, the primary ensuite includes a stylish spa-like bath and a private, fully equipped NordicTrack gym. Three additional bedrooms, a full and half bath, and a versatile bonus room—ideal for an office or studio—complete the second floor.
Additional features include a heated three-car garage and a new whole-house generator.
Located in the heart of Brooksville, this waterview home combines classic New England character with modern comforts and convenient access to the shore of the Bagaduce River.
Active
$875,000
565 Bagaduce Road, Brooksville, ME 04617
4beds
3,200sqft
Est.:
Single Family Residence
Built in 1860
6.5 Acres Lot
$836,100 Zestimate®
$273/sqft
$-- HOA
What's special
Renovated new england farmhouseOpen meadowBrick courtyardMature treesEstablished gardens
- 144 days |
- 803 |
- 56 |
Likely to sell faster than
Zillow last checked: 8 hours ago
Listing updated: January 14, 2026 at 05:45am
Listed by:
The Island Agency
Source: Maine Listings,MLS#: 1639603
Tour with a local agent
Facts & features
Interior
Bedrooms & bathrooms
- Bedrooms: 4
- Bathrooms: 3
- Full bathrooms: 3
Primary bedroom
- Level: Second
Bedroom 1
- Level: Second
Bedroom 2
- Level: Second
Bonus room
- Level: Second
Dining room
- Level: First
Exercise room
- Level: Second
Family room
- Level: Second
Kitchen
- Level: First
Library
- Level: First
Living room
- Level: First
Mud room
- Level: First
Office
- Level: First
Sunroom
- Level: First
Heating
- Baseboard, Direct Vent Heater, Hot Water, Wood Stove
Cooling
- None
Features
- Flooring: Bamboo, Carpet, Tile, Wood
- Windows: Double Pane Windows
- Basement: Bulkhead,Interior Entry
- Has fireplace: No
Interior area
- Total structure area: 3,200
- Total interior livable area: 3,200 sqft
- Finished area above ground: 3,200
- Finished area below ground: 0
Video & virtual tour
Property
Parking
- Total spaces: 3
- Parking features: Garage - Attached
- Attached garage spaces: 3
Features
- Has view: Yes
- View description: Fields, Scenic, Trees/Woods
- Body of water: Bagaduce River
Lot
- Size: 6.5 Acres
Details
- Parcel number: BROEM016L024
- Zoning: Residential
Construction
Type & style
- Home type: SingleFamily
- Architectural style: Contemporary,Farmhouse
- Property subtype: Single Family Residence
Materials
- Roof: Shingle
Condition
- Year built: 1860
Utilities & green energy
- Electric: Circuit Breakers
- Sewer: Private Sewer
- Water: Private, Well
Community & HOA
Location
- Region: Brooksville
Financial & listing details
- Price per square foot: $273/sqft
- Tax assessed value: $859,000
- Annual tax amount: $4,500
- Date on market: 10/2/2025
Estimated market value
$836,100
$794,000 - $878,000
$3,204/mo
Price history
Price history
| Date | Event | Price |
|---|---|---|
| 10/2/2025 | Listed for sale | $875,000-26.8%$273/sqft |
Source: | ||
| 10/1/2025 | Listing removed | $1,195,000$373/sqft |
Source: | ||
| 8/27/2025 | Price change | $1,195,000-25.1%$373/sqft |
Source: | ||
| 8/12/2025 | Pending sale | $1,595,000-0.3%$498/sqft |
Source: | ||
| 8/8/2025 | Sold | $1,600,000+0.3%$500/sqft |
Source: | ||
| 6/30/2025 | Contingent | $1,595,000$498/sqft |
Source: | ||
| 6/10/2025 | Listed for sale | $1,595,000+27.6%$498/sqft |
Source: | ||
| 6/24/2022 | Sold | $1,250,000-16.7%$391/sqft |
Source: | ||
| 5/5/2022 | Pending sale | $1,500,000$469/sqft |
Source: | ||
| 5/4/2022 | Contingent | $1,500,000$469/sqft |
Source: | ||
| 4/21/2022 | Listed for sale | $1,500,000$469/sqft |
Source: | ||
| 4/16/2022 | Listing removed | -- |
Source: | ||
| 11/12/2021 | Listed for sale | $1,500,000$469/sqft |
Source: | ||
Public tax history
Public tax history
| Year | Property taxes | Tax assessment |
|---|---|---|
| 2024 | $4,639 +8% | $859,000 +30% |
| 2023 | $4,295 +5.9% | $660,800 +11.1% |
| 2022 | $4,056 +1.8% | $594,700 |
| 2021 | $3,984 -1.5% | $594,700 |
| 2020 | $4,044 +2.7% | $594,700 -13.6% |
| 2019 | $3,938 +2.3% | $688,500 |
| 2018 | $3,849 | $688,500 |
| 2017 | $3,849 | $688,500 |
| 2016 | $3,849 | $688,500 |
| 2015 | $3,849 +4.8% | $688,500 -10% |
| 2013 | $3,672 | $765,100 |
| 2012 | $3,672 +1.7% | $765,100 |
| 2011 | $3,611 | $765,100 |
Find assessor info on the county website
BuyAbility℠ payment
Est. payment
$5,154/mo
Principal & interest
$4512
Property taxes
$642
Climate risks
Neighborhood: 04617
Nearby schools
GreatSchools rating
- 6/10Brooksville Elementary SchoolGrades: PK-8Distance: 3.5 mi




