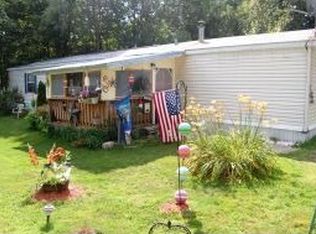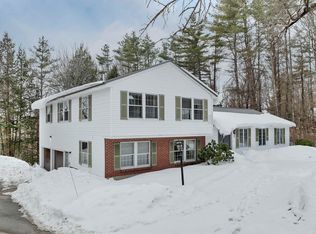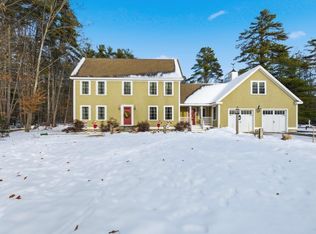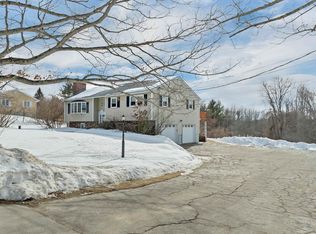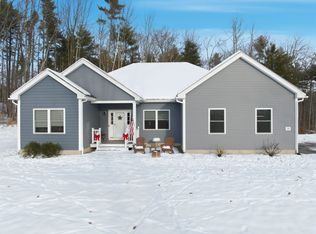Discover comfort, space, and convenience at 57 Winona Road in picturesque Meredith, NH. Set on 1.57 private acres just minutes from downtown, this 4-bedroom, 4-bath colonial offers a spacious and flexible layout, including two primary suites and multiple living areas. The large kitchen features a center island, ample cabinetry, and a bright dining area with sliders that open to an oversized deck and level backyard—perfect for entertaining or relaxing outdoors. A charming farmer’s porch welcomes you at the front, ideal for morning coffee or evening unwinding. Inside, you'll find a formal dining room, a cozy living room with a gas fireplace, and a versatile den or bonus space. One of the primary suites offers potential as a guest suite or second family room, while another bedroom includes a side room that can serve as an office or additional sleeping area. Storage is plentiful with an attached two-car garage with overhead space, plus a detached two-car garage perfect for a workshop or extra storage. All this in a serene country setting just 4 miles from Waukewan Golf Club, 10 minutes to I-93, and 25 minutes to Gunstock Ski Area. As a Meredith resident, enjoy access to two beautiful town beaches. Delayed showings begin May 17th at the Open House from 10–1.
Active under contract
Listed by: Roche Realty Group
$824,900
57 Winona Road, Meredith, NH 03253
4beds
2,908sqft
Est.:
Single Family Residence
Built in 2004
1.57 Acres Lot
$-- Zestimate®
$284/sqft
$-- HOA
What's special
Gas fireplaceAttached two-car garageDetached two-car garagePrivate acresTwo primary suitesLevel backyardFormal dining room
- 290 days |
- 731 |
- 17 |
Zillow last checked: 8 hours ago
Listing updated: February 21, 2026 at 12:37pm
Listed by:
Carol Raffle,
Roche Realty Group 603-279-7046
Source: PrimeMLS,MLS#: 5040860
Facts & features
Interior
Bedrooms & bathrooms
- Bedrooms: 4
- Bathrooms: 4
- Full bathrooms: 3
- 1/2 bathrooms: 1
Heating
- Oil, Direct Vent, Hot Water
Cooling
- None
Appliances
- Included: Dishwasher, Dryer, Microwave, Refrigerator, Washer, Gas Stove
- Laundry: 1st Floor Laundry
Features
- Central Vacuum, Kitchen Island, Kitchen/Dining, Walk-In Closet(s)
- Flooring: Carpet, Tile, Wood
- Basement: Concrete Floor,Daylight,Partially Finished,Basement Stairs,Walk-Out Access
- Has fireplace: Yes
- Fireplace features: Gas
Interior area
- Total structure area: 4,486
- Total interior livable area: 2,908 sqft
- Finished area above ground: 2,908
- Finished area below ground: 0
Property
Parking
- Total spaces: 2
- Parking features: Paved, Storage Above, Garage, Parking Spaces 3 - 5, Attached
- Garage spaces: 2
Accessibility
- Accessibility features: 1st Floor 3/4 Bathroom, 1st Floor Laundry
Features
- Levels: Two
- Stories: 2
- Patio & porch: Porch
- Exterior features: Deck
- Waterfront features: Lake Access
- Body of water: Lake Winnipesaukee
- Frontage length: Road frontage: 290
Lot
- Size: 1.57 Acres
- Features: Country Setting, Level, Near Golf Course, Near Skiing, Near Snowmobile Trails, Near School(s)
Details
- Parcel number: MEREM00S26B00133
- Zoning description: Res
- Other equipment: Standby Generator
Construction
Type & style
- Home type: SingleFamily
- Architectural style: Colonial
- Property subtype: Single Family Residence
Materials
- Vinyl Siding
- Foundation: Poured Concrete
- Roof: Asphalt Shingle
Condition
- New construction: No
- Year built: 2004
Utilities & green energy
- Electric: 200+ Amp Service
- Sewer: Septic Tank
- Utilities for property: Cable at Site, Gas On-Site
Community & HOA
Community
- Security: Security, Security System
Location
- Region: Meredith
Financial & listing details
- Price per square foot: $284/sqft
- Tax assessed value: $605,000
- Annual tax amount: $6,156
- Date on market: 5/14/2025
- Road surface type: Paved
Estimated market value
Not available
Estimated sales range
Not available
$3,621/mo
Price history
Price history
| Date | Event | Price |
|---|---|---|
| 9/2/2025 | Price change | $824,900-8.3%$284/sqft |
Source: | ||
| 6/19/2025 | Price change | $899,900-2.7%$309/sqft |
Source: | ||
| 5/14/2025 | Listed for sale | $924,900+101.1%$318/sqft |
Source: | ||
| 6/24/2005 | Sold | $459,900+187.4%$158/sqft |
Source: Public Record Report a problem | ||
| 5/4/2001 | Sold | $160,000$55/sqft |
Source: Public Record Report a problem | ||
Public tax history
Public tax history
| Year | Property taxes | Tax assessment |
|---|---|---|
| 2024 | $6,207 +4.6% | $605,000 +0.8% |
| 2023 | $5,934 -2.7% | $600,000 +37.5% |
| 2022 | $6,098 +4% | $436,500 |
| 2021 | $5,862 -4.2% | $436,500 |
| 2020 | $6,120 +0.6% | $436,500 +14% |
| 2019 | $6,084 +1.7% | $382,900 |
| 2018 | $5,981 +5.7% | $382,900 +5.5% |
| 2016 | $5,659 +2.6% | $363,000 |
| 2015 | $5,518 +2.5% | $363,000 |
| 2014 | $5,383 +2.9% | $363,000 |
| 2013 | $5,231 +0.2% | $363,000 -12.3% |
| 2012 | $5,221 -0.2% | $413,700 |
| 2011 | $5,233 -1.2% | $413,700 |
| 2010 | $5,295 +2.1% | $413,700 |
| 2009 | $5,188 -6.9% | $413,700 -15% |
| 2008 | $5,575 +7.6% | $486,500 +0.8% |
| 2006 | $5,181 | $482,400 |
Find assessor info on the county website
BuyAbility℠ payment
Est. payment
$4,660/mo
Principal & interest
$3883
Property taxes
$777
Climate risks
Neighborhood: 03253
Nearby schools
GreatSchools rating
- 7/10Sandwich Central SchoolGrades: K-6Distance: 12.1 mi
- NAInter-Lakes Middle TierGrades: 5-8Distance: 2.7 mi
- 6/10Inter-Lakes High SchoolGrades: 9-12Distance: 2.7 mi
Schools provided by the listing agent
- Elementary: Inter-Lakes Elementary
- Middle: Inter-Lakes Middle School
- High: Inter-Lakes High School
- District: Inter-Lakes Coop Sch Dst
Source: PrimeMLS. This data may not be complete. We recommend contacting the local school district to confirm school assignments for this home.
