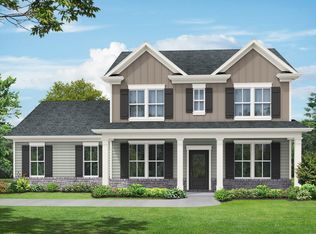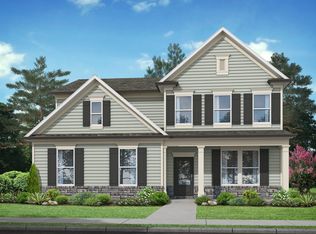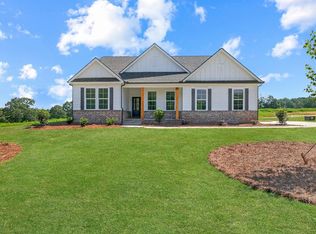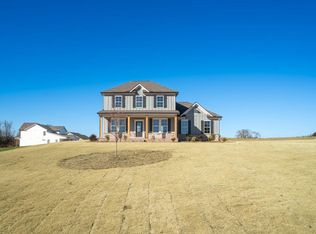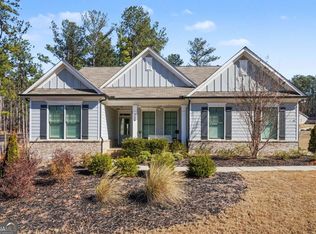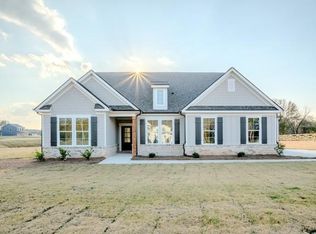574 Gene Bell Rd, Monroe, GA 30655
What's special
- 29 days |
- 475 |
- 20 |
Zillow last checked: 8 hours ago
Listing updated: February 06, 2026 at 11:36am
TAMRA WADE,
RE/MAX Tru
Kevin Wallace,
RE/MAX Tru
Travel times
Schedule tour
Select your preferred tour type — either in-person or real-time video tour — then discuss available options with the builder representative you're connected with.
Facts & features
Interior
Bedrooms & bathrooms
- Bedrooms: 4
- Bathrooms: 3
- Full bathrooms: 3
- Main level bathrooms: 3
- Main level bedrooms: 4
Rooms
- Room types: Family Room, Loft, Other
Primary bedroom
- Features: Master on Main, Oversized Master
- Level: Master on Main, Oversized Master
Bedroom
- Features: Master on Main, Oversized Master
Primary bathroom
- Features: Double Vanity, Soaking Tub, Other
Dining room
- Features: Other
Kitchen
- Features: Breakfast Bar, Eat-in Kitchen, Kitchen Island, Pantry Walk-In, Stone Counters, View to Family Room
Heating
- Central, Electric, Heat Pump
Cooling
- Ceiling Fan(s), Central Air, Electric, Zoned
Appliances
- Included: Dishwasher, Electric Cooktop, Electric Oven, Electric Range, Electric Water Heater, Microwave, Self Cleaning Oven
- Laundry: In Hall, Main Level
Features
- Double Vanity, Entrance Foyer, High Ceilings 9 ft Main, High Speed Internet, Walk-In Closet(s)
- Flooring: Carpet, Other
- Windows: Insulated Windows
- Basement: None
- Attic: Pull Down Stairs
- Number of fireplaces: 1
- Fireplace features: Decorative, Factory Built, Family Room, Insert
- Common walls with other units/homes: No Common Walls
Interior area
- Total structure area: 2,510
- Total interior livable area: 2,510 sqft
- Finished area above ground: 2,510
- Finished area below ground: 0
Video & virtual tour
Property
Parking
- Total spaces: 2
- Parking features: Attached, Driveway, Garage, Garage Faces Side
- Attached garage spaces: 2
- Has uncovered spaces: Yes
Accessibility
- Accessibility features: None
Features
- Levels: One and One Half
- Stories: 1
- Patio & porch: Covered, Front Porch, Rear Porch
- Exterior features: Private Yard, Other
- Pool features: None
- Spa features: None
- Fencing: None
- Has view: Yes
- View description: Trees/Woods, Other
- Waterfront features: None
- Body of water: None
Lot
- Size: 2.71 Acres
- Dimensions: 797x150x775x150
- Features: Back Yard, Front Yard, Landscaped, Private
Details
- Additional structures: None
- Additional parcels included: N/A
- Parcel number: C166000000104G00
- Other equipment: Irrigation Equipment
- Horse amenities: None
Construction
Type & style
- Home type: SingleFamily
- Architectural style: Ranch,Traditional
- Property subtype: Single Family Residence, Residential
Materials
- Cement Siding, HardiPlank Type, Stone
- Foundation: Slab
- Roof: Composition,Shingle
Condition
- New Construction
- New construction: Yes
- Year built: 2025
Details
- Builder name: My Home Communities, LLC
- Warranty included: Yes
Utilities & green energy
- Electric: 110 Volts, 220 Volts in Garage
- Sewer: Septic Tank
- Water: Public
- Utilities for property: Cable Available, Electricity Available, Underground Utilities, Water Available
Green energy
- Energy efficient items: None
- Energy generation: None
Community & HOA
Community
- Features: None
- Security: Carbon Monoxide Detector(s), Smoke Detector(s)
- Subdivision: Magnolia Ridge
HOA
- Has HOA: No
Location
- Region: Monroe
Financial & listing details
- Price per square foot: $215/sqft
- Date on market: 1/14/2026
- Cumulative days on market: 167 days
- Listing terms: Cash,Conventional,FHA,VA Loan
- Ownership: Fee Simple
- Electric utility on property: Yes
- Road surface type: Asphalt, Paved
About the community

1.99% + $10,000 in Closing Costs*
Rates as low as 1.99% + $10,000 in closing costs with use of preferred lender.Source: Tamra Wade and Partners
3 homes in this community
Available homes
| Listing | Price | Bed / bath | Status |
|---|---|---|---|
Current home: 574 Gene Bell Rd | $539,850 | 4 bed / 3 bath | Available |
| 1200 Magnolia Rdg | $535,100 | 4 bed / 3 bath | Available |
| 462 Gene Bell Rd | $546,100 | 4 bed / 3 bath | Available |
Source: Tamra Wade and Partners
Contact builder
By pressing Contact builder, you agree that Zillow Group and other real estate professionals may call/text you about your inquiry, which may involve use of automated means and prerecorded/artificial voices and applies even if you are registered on a national or state Do Not Call list. You don't need to consent as a condition of buying any property, goods, or services. Message/data rates may apply. You also agree to our Terms of Use.
Learn how to advertise your homesEstimated market value
$539,000
$512,000 - $566,000
$2,436/mo
Price history
| Date | Event | Price |
|---|---|---|
| 1/14/2026 | Listed for sale | $539,850-6.1%$215/sqft |
Source: | ||
| 1/14/2026 | Listing removed | $574,850+4.5%$229/sqft |
Source: Tamra Wade and Partners Report a problem | ||
| 1/13/2026 | Price change | $549,850-4.3%$219/sqft |
Source: | ||
| 8/27/2025 | Listed for sale | $574,850$229/sqft |
Source: | ||
Public tax history
1.99% + $10,000 in Closing Costs*
Rates as low as 1.99% + $10,000 in closing costs with use of preferred lender.Source: My Home CommunitiesMonthly payment
Neighborhood: 30655
Nearby schools
GreatSchools rating
- 5/10Harmony Elementary SchoolGrades: PK-5Distance: 2.4 mi
- 4/10Carver Middle SchoolGrades: 6-8Distance: 0.7 mi
- 6/10Monroe Area High SchoolGrades: 9-12Distance: 4.5 mi
Schools provided by the builder
- Elementary: Harmony Elementary School
- Middle: Carver Middle School
- High: Monroe Area High School
- District: Walton County School District
Source: Tamra Wade and Partners. This data may not be complete. We recommend contacting the local school district to confirm school assignments for this home.

