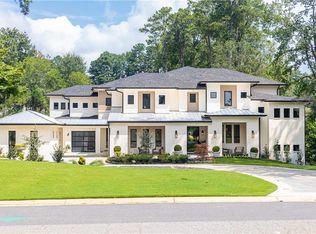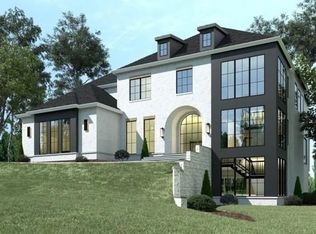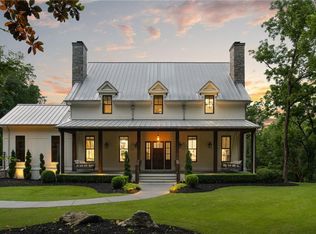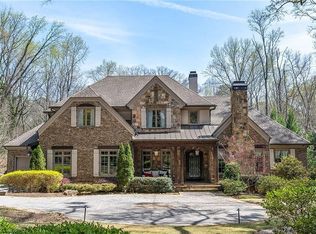Homes like this don’t go on the market very often. This custom-built Capital Design Homes resale is the pinnacle of luxury living in Indian Hills—a golf course community renowned for its elegance, charm, and location. Every inch of this transitional-style masterpiece was thoughtfully designed, from its flowing floor plan to the designer finishes found throughout. Step through the stunning glass and metal double doors into a light-flooded, two-story foyer where 12-foot ceilings and oversized Pella windows immediately impress. To your left, a breathtaking three-story floating staircase makes a bold statement, while just beyond, the expansive dining room wows with high-end lighting and more glass-and-metal doors. An entertainer’s dream, the home features a fully outfitted butler’s pantry and passthrough to a hidden scullery kitchen, which connects seamlessly to the chef’s kitchen. Custom cabinetry, open shelving, premium appliances, and striking lighting elevate every culinary experience. Nearby are the well-appointed mudroom, half bath, and access to four garage bays. The heart of the home includes a cozy sitting area, a breakfast room with a view of the 9th hole of the Indian Hills golf course, and a two-sided fireplace shared with the inviting family room—all opening to a rear Trex deck perfect for outdoor enjoyment. To the left of the foyer, a refined reception room/study with fireplace and built-ins adds sophistication, while the main-level primary suite is a true retreat. Enjoy private deck access, a fireplace, and a wet bar with built-in beverage cooler. The spa-inspired bath features dual vanities, a soaking tub, dual-entry shower, laundry station, and two spacious closets. Upstairs, a wide hallway leads to five en-suite bedrooms, a kids’ lounge/study area, and a full laundry room with two washer/dryer sets. The finished terrace level impresses with 10-foot ceilings, two more bedrooms, a flex/office space, kitchenette with dual refrigerators, a rec room/family room, home theater, salon, steam shower, additional baths, and yet another laundry area for pool towels. Outside, the backyard oasis includes a heated, all-seasons pool and spa, a cozy fire pit, and a fully equipped outdoor kitchen—perfect for relaxing evenings and entertaining family and friends year-round. Located in the heart of Indian Hills, residents enjoy access to the 27-hole Indian Hills Country Club, renovated clubhouse, 8 tennis courts, 3 pools, and proximity to top-rated schools, shopping, and dining. Call your agent today to schedule a private showing—homes like this are rare.
Active
$3,950,000
575 Indian Hills Pkwy, Marietta, GA 30068
8beds
10,262sqft
Est.:
Single Family Residence, Residential
Built in 2023
0.63 Acres Lot
$3,828,100 Zestimate®
$385/sqft
$-- HOA
What's special
- 245 days |
- 1,034 |
- 25 |
Zillow last checked: 8 hours ago
Listing updated: December 22, 2025 at 09:09pm
Listing Provided by:
Ken Adcox,
NorthGroup Real Estate
Source: FMLS GA,MLS#: 7567685
Tour with a local agent
Facts & features
Interior
Bedrooms & bathrooms
- Bedrooms: 8
- Bathrooms: 10
- Full bathrooms: 8
- 1/2 bathrooms: 2
- Main level bathrooms: 1
- Main level bedrooms: 1
Rooms
- Room types: Basement, Computer Room, Den, Exercise Room, Family Room, Game Room, Kitchen, Library, Media Room
Bedroom
- Description: two bedrooms with adjoing bathroom
- Level: Lower
Bathroom
- Description: additional full bath
- Level: Lower
Bathroom
- Description: bathroom with steam shower off pool area
- Level: Lower
Other
- Description: Kids hangout area
- Level: Upper
Exercise room
- Description: office/flex room
- Level: Lower
Family room
- Description: family/rec roomwith fireplace
- Level: Lower
Kitchen
- Description: bar area with two refrigerators
- Level: Lower
Laundry
- Description: large laundry room with easy access to the pool
- Level: Lower
Media room
- Description: home theater
- Level: Lower
Other
- Description: full hair salon
- Level: Lower
Heating
- Central, Forced Air, Natural Gas, Zoned
Cooling
- Ceiling Fan(s), Central Air, Electric, ENERGY STAR Qualified Equipment, Zoned
Appliances
- Included: Dishwasher, Disposal, Double Oven, Electric Oven, Gas Range, Gas Water Heater, Microwave, Range Hood, Refrigerator, Self Cleaning Oven, Tankless Water Heater
- Laundry: Laundry Room, Lower Level, Main Level, Upper Level
Features
- Beamed Ceilings, Cathedral Ceiling(s), Crown Molding, Entrance Foyer 2 Story, High Ceilings 10 ft Upper, High Speed Internet, His and Hers Closets, Recessed Lighting, Vaulted Ceiling(s), Walk-In Closet(s), Wet Bar
- Flooring: Ceramic Tile, Hardwood, Luxury Vinyl, Wood
- Windows: Double Pane Windows
- Basement: Daylight,Finished,Finished Bath,Full,Interior Entry,Walk-Out Access
- Number of fireplaces: 4
- Fireplace features: Basement, Double Sided, Family Room, Keeping Room, Master Bedroom, Ventless
- Common walls with other units/homes: No Common Walls
Interior area
- Total structure area: 10,262
- Total interior livable area: 10,262 sqft
- Finished area above ground: 6,826
- Finished area below ground: 3,200
Video & virtual tour
Property
Parking
- Total spaces: 4
- Parking features: Garage, Garage Door Opener, Garage Faces Front, Garage Faces Side, Kitchen Level, Level Driveway
- Garage spaces: 4
- Has uncovered spaces: Yes
Accessibility
- Accessibility features: None
Features
- Levels: Three Or More
- Patio & porch: Deck, Front Porch, Patio
- Exterior features: Balcony, Gas Grill, Lighting, Private Yard, Rear Stairs
- Has private pool: Yes
- Pool features: Fenced, Gas Heat, Heated, In Ground, Pool/Spa Combo, Private
- Has spa: Yes
- Spa features: Private
- Fencing: Back Yard,Fenced
- Has view: Yes
- View description: Golf Course, Neighborhood, Trees/Woods
- Waterfront features: None
- Body of water: None
Lot
- Size: 0.63 Acres
- Dimensions: 112x286
- Features: Back Yard, Rectangular Lot, Sprinklers In Front, Sprinklers In Rear, Wooded
Details
- Additional structures: Outdoor Kitchen
- Parcel number: 16111400420
- Other equipment: Home Theater, Irrigation Equipment
- Horse amenities: None
Construction
Type & style
- Home type: SingleFamily
- Architectural style: Farmhouse,Traditional
- Property subtype: Single Family Residence, Residential
Materials
- Fiber Cement, HardiPlank Type, Stone
- Foundation: Concrete Perimeter
- Roof: Composition,Shingle
Condition
- Resale
- New construction: No
- Year built: 2023
Details
- Builder name: Capital Design Homes
Utilities & green energy
- Electric: 110 Volts, 220 Volts in Garage, Other
- Sewer: Public Sewer
- Water: Public
- Utilities for property: Cable Available, Electricity Available, Natural Gas Available, Phone Available, Sewer Available, Water Available
Green energy
- Energy efficient items: HVAC, Thermostat
- Energy generation: None
- Water conservation: Low-Flow Fixtures
Community & HOA
Community
- Features: Country Club, Curbs, Golf, Near Public Transport, Near Schools, Near Shopping, Park, Pool, Street Lights, Swim Team, Tennis Court(s)
- Security: Carbon Monoxide Detector(s), Closed Circuit Camera(s), Smoke Detector(s)
- Subdivision: Indian Hills
HOA
- Has HOA: No
Location
- Region: Marietta
Financial & listing details
- Price per square foot: $385/sqft
- Tax assessed value: $3,237,770
- Annual tax amount: $39,048
- Date on market: 4/23/2025
- Cumulative days on market: 130 days
- Listing terms: 1031 Exchange,Cash,Conventional
- Electric utility on property: Yes
- Road surface type: Asphalt
Estimated market value
$3,828,100
$3.64M - $4.02M
$3,881/mo
Price history
Price history
| Date | Event | Price |
|---|---|---|
| 12/23/2025 | Listed for sale | $3,950,000$385/sqft |
Source: | ||
| 12/16/2025 | Listing removed | $3,950,000$385/sqft |
Source: | ||
| 4/25/2025 | Listed for sale | $3,950,000+16.6%$385/sqft |
Source: | ||
| 2/7/2024 | Sold | $3,386,200+4.2%$330/sqft |
Source: Public Record Report a problem | ||
| 11/9/2023 | Sold | $3,250,000+441.7%$317/sqft |
Source: Agent Provided Report a problem | ||
Public tax history
Public tax history
| Year | Property taxes | Tax assessment |
|---|---|---|
| 2024 | $39,048 +217.2% | $1,295,108 +217.2% |
| 2023 | $12,308 +406.9% | $408,232 +410.3% |
| 2022 | $2,428 +128.6% | $80,000 -50% |
Find assessor info on the county website
BuyAbility℠ payment
Est. payment
$22,883/mo
Principal & interest
$19393
Property taxes
$2107
Home insurance
$1383
Climate risks
Neighborhood: Indian Hills
Nearby schools
GreatSchools rating
- 8/10East Side Elementary SchoolGrades: PK-5Distance: 1 mi
- 8/10Dickerson Middle SchoolGrades: 6-8Distance: 1 mi
- 10/10Walton High SchoolGrades: 9-12Distance: 1.9 mi
Schools provided by the listing agent
- Elementary: East Side
- Middle: Dickerson
- High: Walton
Source: FMLS GA. This data may not be complete. We recommend contacting the local school district to confirm school assignments for this home.
- Loading
- Loading




