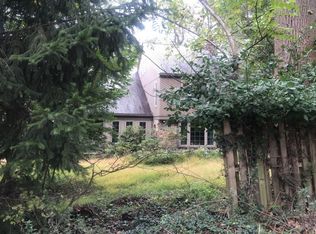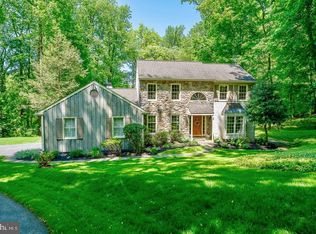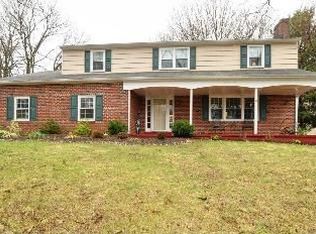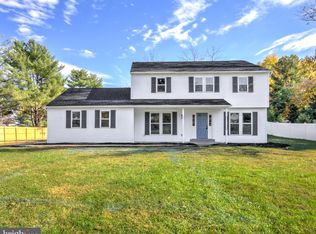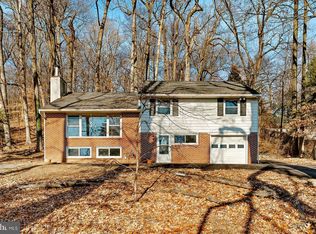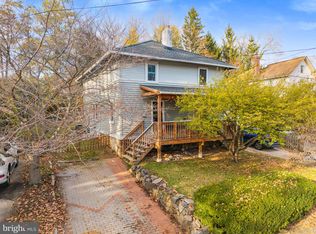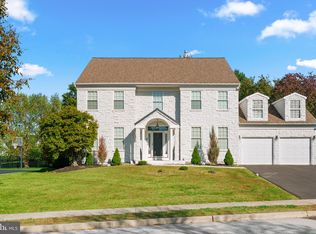Welcome to 575 W Valley Road — a beautifully renovated 4-bedroom, 2.5-bath home offering modern comfort in the highly sought-after Tredyffrin/Easttown School District. Set on a large lot with a gated inground pool, this property blends privacy, style, and convenience in one of the Main Line’s most desirable locations. Step inside to discover brand-new hardwood and vinyl flooring throughout, an open and airy layout, and thoughtful upgrades in every room. This home is rehabbed from top to bottom. The newly designed upstairs primary suite features a stunning spa-style bathroom, offering a serene retreat at the end of the day. Three additional spacious bedrooms complete the second floor, providing flexibility for family, guests, or a home office. The heart of the home flows seamlessly to the outdoors, where a large deck overlooks the expansive backyard and pool area—perfect for summer entertaining, relaxing weekends, and creating unforgettable moments. This home is also equipped with energy-efficient systems, including zoned heating and cooling, smart thermostats, and sustainable enhancements designed to reduce your carbon footprint while maximizing year-round comfort. Additional highlights include: Large private driveway with ample parking Newly renovated interior with modern finishes Gated inground pool ideal for entertaining Expansive lot offering privacy and outdoor living Quick access to Routes 76 and 476, connecting you easily to Philadelphia and surrounding suburbs With its unbeatable location, lifestyle amenities, and comprehensive renovations, 575 W Valley Road is the perfect opportunity to own a move-in-ready home in one of the Main Line’s premier neighborhoods.
For sale
$915,000
575 W Valley Rd, Wayne, PA 19087
4beds
2,009sqft
Est.:
Single Family Residence
Built in 1927
0.79 Acres Lot
$-- Zestimate®
$455/sqft
$-- HOA
What's special
Gated inground poolThree additional spacious bedroomsStunning spa-style bathroomModern comfortLarge lotEnergy-efficient systemsSustainable enhancements
- 65 days |
- 5,191 |
- 181 |
Zillow last checked: 8 hours ago
Listing updated: November 28, 2025 at 04:09pm
Listed by:
Michael DeFiore 609-790-4824,
Houwzer, LLC 2677652080
Source: Bright MLS,MLS#: PACT2113806
Tour with a local agent
Facts & features
Interior
Bedrooms & bathrooms
- Bedrooms: 4
- Bathrooms: 3
- Full bathrooms: 2
- 1/2 bathrooms: 1
- Main level bathrooms: 3
- Main level bedrooms: 4
Basement
- Area: 0
Heating
- Hot Water, Natural Gas
Cooling
- None, Electric
Appliances
- Included: Oven, Dishwasher, Disposal, Electric Water Heater
- Laundry: Main Level
Features
- Breakfast Area, Ceiling Fan(s), Cathedral Ceiling(s)
- Flooring: Wood, Carpet
- Basement: Partial
- Has fireplace: No
Interior area
- Total structure area: 2,009
- Total interior livable area: 2,009 sqft
- Finished area above ground: 2,009
- Finished area below ground: 0
Video & virtual tour
Property
Parking
- Total spaces: 5
- Parking features: Driveway
- Uncovered spaces: 5
Accessibility
- Accessibility features: None
Features
- Levels: Two
- Stories: 2
- Patio & porch: Deck, Porch
- Exterior features: Street Lights
- Has private pool: Yes
- Pool features: Above Ground, Private
Lot
- Size: 0.79 Acres
Details
- Additional structures: Above Grade, Below Grade
- Parcel number: 4311A0071
- Zoning: R1
- Special conditions: Standard
Construction
Type & style
- Home type: SingleFamily
- Architectural style: Colonial
- Property subtype: Single Family Residence
Materials
- Frame
- Foundation: Brick/Mortar
Condition
- New construction: No
- Year built: 1927
Utilities & green energy
- Sewer: Public Sewer
- Water: Public
- Utilities for property: Cable Connected
Community & HOA
Community
- Subdivision: Shand Tract
HOA
- Has HOA: No
Location
- Region: Wayne
- Municipality: TREDYFFRIN TWP
Financial & listing details
- Price per square foot: $455/sqft
- Tax assessed value: $226,020
- Annual tax amount: $8,811
- Date on market: 11/20/2025
- Listing agreement: Exclusive Right To Sell
- Listing terms: Cash,Conventional,FHA,VA Loan
- Ownership: Fee Simple
Estimated market value
Not available
Estimated sales range
Not available
Not available
Price history
Price history
| Date | Event | Price |
|---|---|---|
| 11/20/2025 | Listed for sale | $915,000+134.9%$455/sqft |
Source: | ||
| 9/1/2011 | Listing removed | $389,500$194/sqft |
Source: Prudential Fox and Roach #5892789 Report a problem | ||
| 5/26/2011 | Listed for sale | $389,500+129.5%$194/sqft |
Source: Prudential Fox and Roach #5892789 Report a problem | ||
| 9/7/1994 | Sold | $169,750$84/sqft |
Source: Public Record Report a problem | ||
Public tax history
Public tax history
| Year | Property taxes | Tax assessment |
|---|---|---|
| 2025 | $8,513 +2.3% | $226,020 |
| 2024 | $8,318 +8.3% | $226,020 |
| 2023 | $7,683 +3.1% | $226,020 |
Find assessor info on the county website
BuyAbility℠ payment
Est. payment
$5,647/mo
Principal & interest
$4427
Property taxes
$900
Home insurance
$320
Climate risks
Neighborhood: 19087
Nearby schools
GreatSchools rating
- 8/10New Eagle El SchoolGrades: K-4Distance: 0.6 mi
- 8/10Valley Forge Middle SchoolGrades: 5-8Distance: 1.7 mi
- 9/10Conestoga Senior High SchoolGrades: 9-12Distance: 2.1 mi
Schools provided by the listing agent
- High: Conestoga Senior
- District: Tredyffrin-easttown
Source: Bright MLS. This data may not be complete. We recommend contacting the local school district to confirm school assignments for this home.
