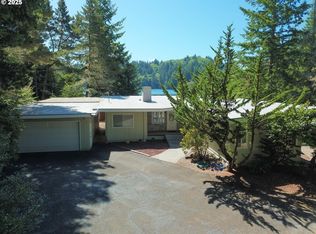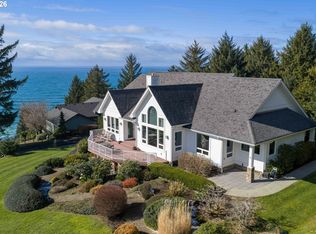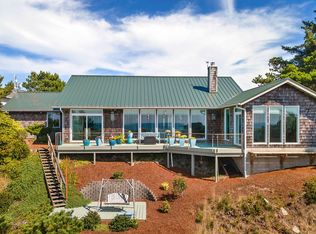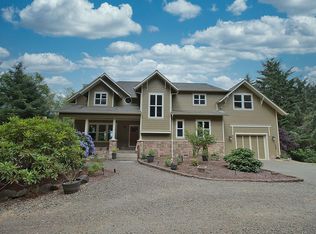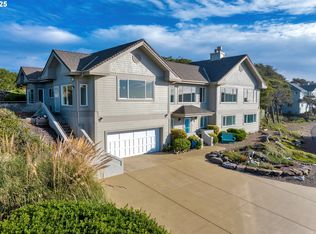Fish and swim from your private dock at this one-of-a-kind lakefront retreat featuring two south facing homes both nestled on a secluded 2.98-acre waterfront oasis surrounded by forest and protected from the coastal winds. A perfect short term rental opportunity or live there full-time! The main home was lovingly crafted to 3,132 sq ft, custom built, offering the perfect blend of privacy, comfort, space, and natural beauty. It features 3 bedrooms, 3.5 bathrooms, an oversized attached garage, a spacious bonus room/den with a double-sided fireplace, formal dining and living rooms, a walk-in pantry, laundry room, and a bright eat-in breakfast area. Expansive wraparound, multi-level decking and walls of windows bring in abundant natural light and offer breathtaking views of Munsel Lake and the surrounding forest. The guest house is a charming, waterfront cottage with 900 sq ft featuring one bedroom, one bathroom, a loft, and a detached garage/workshop—perfect for visitors and/or rental income. Private driveway goes directly to the waterfront and guesthouse. Both homes sit lakefront, offering undisturbed access to the serene forest views, private dock, and sandy beach area. Additional land features include plenty of parking for an RV or boat, a "camping" site, and another cleared area for a potential additional ADU in the future. With a recent facelift completed that included fresh paint on both homes, a rebuilt dock, new deck railing all around, and more, this truly gorgeous and unique property, is ready and waiting for it's new owners!
Active
$1,549,000
5816 Martin Rd, Florence, OR 97439
4beds
3,132sqft
Est.:
Residential, Single Family Residence
Built in 2005
2.98 Acres Lot
$-- Zestimate®
$495/sqft
$-- HOA
What's special
Two south facing homesPrivate dockRebuilt dockExpansive wraparound multi-level deckingSandy beach areaSurrounded by forestLaundry room
- 15 days |
- 907 |
- 43 |
Zillow last checked: 8 hours ago
Listing updated: February 26, 2026 at 03:54am
Listed by:
Shanna McCord 541-991-8818,
Fathom Realty Oregon, LLC
Source: RMLS (OR),MLS#: 384035262
Tour with a local agent
Facts & features
Interior
Bedrooms & bathrooms
- Bedrooms: 4
- Bathrooms: 5
- Full bathrooms: 4
- Partial bathrooms: 1
- Main level bathrooms: 3
Rooms
- Room types: Bedroom 2, Bedroom 3, Dining Room, Family Room, Kitchen, Living Room, Primary Bedroom
Primary bedroom
- Level: Main
Bedroom 2
- Level: Upper
Bedroom 3
- Level: Upper
Dining room
- Level: Main
Family room
- Level: Main
Kitchen
- Level: Main
Living room
- Level: Main
Heating
- Zoned
Cooling
- None
Appliances
- Included: Built-In Range, Built-In Refrigerator, Dishwasher, Range Hood, Electric Water Heater
- Laundry: Laundry Room
Features
- Ceiling Fan(s), High Ceilings, Soaking Tub, Pantry
- Flooring: Laminate
- Windows: Double Pane Windows
- Basement: Crawl Space,Dirt Floor
- Number of fireplaces: 1
- Fireplace features: Gas, Outside
Interior area
- Total structure area: 3,132
- Total interior livable area: 3,132 sqft
Video & virtual tour
Property
Parking
- Total spaces: 2
- Parking features: Driveway, Off Street, RV Access/Parking, RV Boat Storage, Garage Door Opener, Attached, Oversized
- Attached garage spaces: 2
- Has uncovered spaces: Yes
Accessibility
- Accessibility features: Accessible Approachwith Ramp, Accessible Entrance, Garage On Main, Main Floor Bedroom Bath, Natural Lighting, Parking, Walkin Shower, Accessibility
Features
- Levels: Two
- Stories: 2
- Patio & porch: Deck, Patio, Porch
- Exterior features: Dock, Fire Pit, Gas Hookup, Water Feature, Yard
- Has view: Yes
- View description: Lake, Mountain(s), Trees/Woods
- Has water view: Yes
- Water view: Lake
- Waterfront features: Lake
- Body of water: Munsel Lake
Lot
- Size: 2.98 Acres
- Features: Cleared, Gentle Sloping, Terraced, Trees, Wooded, Acres 1 to 3
Details
- Additional structures: Other Structures Bedrooms Total (1), Other Structures Bathrooms Total (1), Dock, GasHookup, RVParking, RVBoatStorage, SecondResidence, ToolShed, Workshop, AccessoryDwellingUnitGarage
- Parcel number: 0781599
- Zoning: RR5
Construction
Type & style
- Home type: SingleFamily
- Architectural style: Custom Style
- Property subtype: Residential, Single Family Residence
Materials
- Vinyl Siding
- Foundation: Pillar/Post/Pier
- Roof: Composition,Membrane
Condition
- Resale
- New construction: No
- Year built: 2005
Utilities & green energy
- Gas: Gas Hookup, Gas
- Sewer: Septic Tank
- Water: Public
Community & HOA
Community
- Security: Security Lights
HOA
- Has HOA: No
Location
- Region: Florence
Financial & listing details
- Price per square foot: $495/sqft
- Tax assessed value: $1,202,137
- Annual tax amount: $7,060
- Date on market: 2/11/2026
- Listing terms: Cash,Conventional,FHA,VA Loan
- Road surface type: Gravel, Paved
Estimated market value
Not available
Estimated sales range
Not available
Not available
Price history
Price history
| Date | Event | Price |
|---|---|---|
| 2/11/2026 | Listed for sale | $1,549,000+1006.4%$495/sqft |
Source: | ||
| 5/20/2004 | Sold | $140,000$45/sqft |
Source: Public Record Report a problem | ||
| 8/27/2003 | Sold | $140,000$45/sqft |
Source: Public Record Report a problem | ||
Public tax history
Public tax history
| Year | Property taxes | Tax assessment |
|---|---|---|
| 2025 | $7,061 +3.1% | $647,521 +3% |
| 2024 | $6,847 +2.8% | $628,662 +3% |
| 2023 | $6,662 +4.5% | $610,352 +3% |
| 2022 | $6,375 +2.9% | $592,575 +3% |
| 2021 | $6,196 +3% | $575,316 +3% |
| 2020 | $6,014 +4.1% | $558,560 +3% |
| 2019 | $5,775 -1.1% | $542,292 +3% |
| 2018 | $5,837 | $526,498 +3% |
| 2017 | $5,837 +3.9% | $511,163 +3% |
| 2016 | $5,618 +2.9% | $496,275 +3% |
| 2015 | $5,457 +0% | $481,820 +3% |
| 2014 | $5,456 +6.4% | $467,786 +3% |
| 2013 | $5,127 +8.3% | $454,161 +3% |
| 2012 | $4,733 | $440,933 +3% |
| 2011 | -- | $428,090 +3% |
| 2010 | -- | $415,621 +5.8% |
| 2009 | -- | $392,675 +3% |
| 2008 | -- | $381,238 -2.4% |
| 2007 | -- | $390,741 +66.1% |
| 2006 | -- | $235,307 +592.9% |
| 2005 | -- | $33,961 +3% |
| 2004 | -- | $32,972 +3% |
| 2003 | -- | $32,012 +3% |
| 2002 | -- | $31,080 +3% |
| 2001 | -- | $30,175 +3% |
| 2000 | -- | $29,296 |
Find assessor info on the county website
BuyAbility℠ payment
Est. payment
$9,008/mo
Principal & interest
$7988
Property taxes
$1020
Climate risks
Neighborhood: 97439
Nearby schools
GreatSchools rating
- 6/10Siuslaw Elementary SchoolGrades: K-5Distance: 2 mi
- 7/10Siuslaw Middle SchoolGrades: 6-8Distance: 1.9 mi
- 2/10Siuslaw High SchoolGrades: 9-12Distance: 1.7 mi
Schools provided by the listing agent
- Elementary: Siuslaw
- Middle: Siuslaw
- High: Siuslaw
Source: RMLS (OR). This data may not be complete. We recommend contacting the local school district to confirm school assignments for this home.
