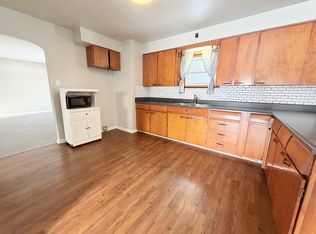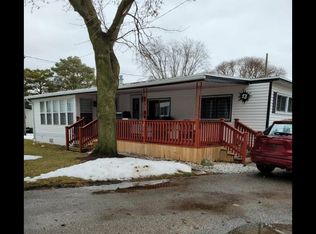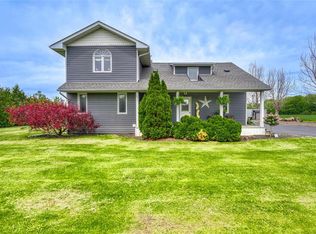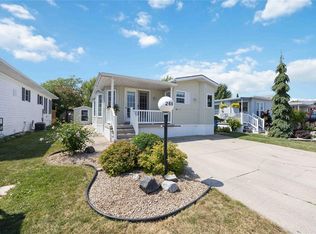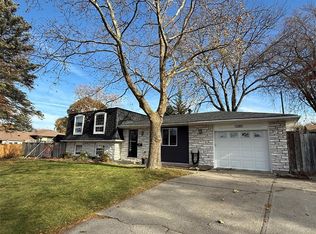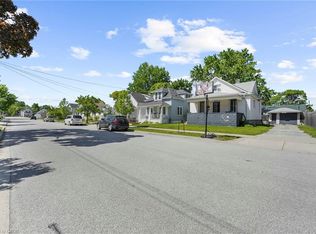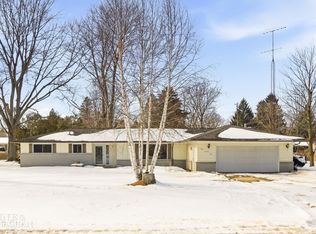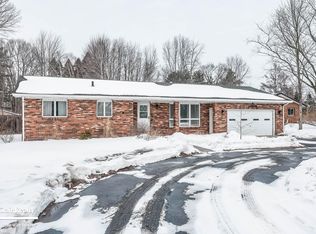Your dream farmhouse calls! Nestled on a quiet cul-de-sac, situated on a generous 1.050 acre lot surrounded by mature trees located mins to schools, parks, golf, Airport, recreation, conservation, & Hwy 402. Charming 1.5 storey detached home offering 2 beds, 1 bath just under 1500sqft of living space. Versatile A2 zoning provides for multiple uses. Long gravel driveway offers ample parking for vehicles, RVs, boats & other toys. Detached 2-car garage w/ covered patio space ideal for workshop. *Fully renovated move in ready home* Bright foyer entry w/ laundry. Open family room w/ dining space. Eat-in family kitchen upgraded w/ custom cabinetry, NEW SS appliances, & B/I pantry. Separate living space ideal for family entertainment. Bedroom 2 on the main lvl ideal for in-laws, guests, kids, or home office w/ 4-pc spa style bathroom. Head upstairs to find your spacious sun-lit primary bedroom retreat finished w/ gorgeous sky-lights. Expansive deep backyard perfect for summer family enjoyment & pet lovers!
Pending
C$524,900
5840 Telfer Rd, Sarnia, ON N7T 7H2
2beds
1,420sqft
Single Family Residence, Residential
Built in ----
1 Acres Lot
$-- Zestimate®
C$370/sqft
C$-- HOA
What's special
Quiet cul-de-sacMature treesDetached homeLong gravel drivewayCovered patio spaceBright foyer entryOpen family room
- 223 days |
- 31 |
- 1 |
Zillow last checked: 8 hours ago
Listing updated: February 10, 2026 at 12:47pm
Listed by:
Bryan Jaskolka, Salesperson,
CMI REAL ESTATE INC
Source: ITSO,MLS®#: 40750874Originating MLS®#: Cornerstone Association of REALTORS®
Facts & features
Interior
Bedrooms & bathrooms
- Bedrooms: 2
- Bathrooms: 1
- Full bathrooms: 1
- Main level bathrooms: 1
- Main level bedrooms: 1
Bedroom
- Level: Main
Other
- Level: Second
Bathroom
- Features: 4-Piece
- Level: Main
Dining room
- Level: Main
Eat in kitchen
- Level: Main
Family room
- Level: Main
Foyer
- Level: Main
Laundry
- Level: Main
Living room
- Level: Main
Utility room
- Level: Main
Heating
- Forced Air, Natural Gas
Cooling
- Central Air
Appliances
- Included: Water Heater
- Laundry: Main Level
Features
- Basement: Crawl Space,Unfinished
- Has fireplace: No
Interior area
- Total structure area: 1,420
- Total interior livable area: 1,420 sqft
- Finished area above ground: 1,420
Property
Parking
- Total spaces: 12
- Parking features: Detached Garage, Gravel, Carport, Private Drive Double Wide
- Garage spaces: 2
- Uncovered spaces: 10
Features
- Patio & porch: Patio, Porch
- Exterior features: Controlled Entry, Landscaped, Privacy, Private Entrance, Recreational Area
- Has view: Yes
- View description: Clear, Garden, Panoramic, Park/Greenbelt, Trees/Woods
- Frontage type: East
- Frontage length: 88.00
Lot
- Size: 1 Acres
- Dimensions: 88 x 495
- Features: Rural, Cul-De-Sac, Greenbelt, Landscaped, School Bus Route
Details
- Parcel number: 431310090
- Zoning: A2
Construction
Type & style
- Home type: SingleFamily
- Architectural style: 1.5 Storey
- Property subtype: Single Family Residence, Residential
Materials
- Vinyl Siding
- Roof: Asphalt Shing
Condition
- 51-99 Years
- New construction: No
Utilities & green energy
- Sewer: Septic Tank
- Water: Municipal
Community & HOA
Location
- Region: Sarnia
Financial & listing details
- Price per square foot: C$370/sqft
- Annual tax amount: C$3,508
- Date on market: 7/14/2025
- Inclusions: Negotiable, All Fixtures Permanently Attached To The Property In "as Is" Condition.
Bryan Jaskolka, Salesperson
(888) 465-1432
By pressing Contact Agent, you agree that the real estate professional identified above may call/text you about your search, which may involve use of automated means and pre-recorded/artificial voices. You don't need to consent as a condition of buying any property, goods, or services. Message/data rates may apply. You also agree to our Terms of Use. Zillow does not endorse any real estate professionals. We may share information about your recent and future site activity with your agent to help them understand what you're looking for in a home.
Price history
Price history
| Date | Event | Price |
|---|---|---|
| 2/10/2026 | Pending sale | C$524,900C$370/sqft |
Source: ITSO #40750874 Report a problem | ||
| 2/10/2026 | Contingent | C$524,900C$370/sqft |
Source: ITSO #40750874 Report a problem | ||
| 2/10/2026 | Listed for sale | C$524,900C$370/sqft |
Source: ITSO #40750874 Report a problem | ||
| 2/5/2026 | Contingent | C$524,900C$370/sqft |
Source: ITSO #40750874 Report a problem | ||
| 10/21/2025 | Price change | C$524,900-4.6%C$370/sqft |
Source: ITSO #40750874 Report a problem | ||
| 7/14/2025 | Listed for sale | C$550,000C$387/sqft |
Source: ITSO #40750874 Report a problem | ||
Public tax history
Public tax history
Tax history is unavailable.Climate risks
Neighborhood: N7T
Nearby schools
GreatSchools rating
- 6/10East Shore Leadership AcademyGrades: K-8Distance: 6.7 mi
- 8/10Blue Water Middle CollegeGrades: 9-12Distance: 6.6 mi
