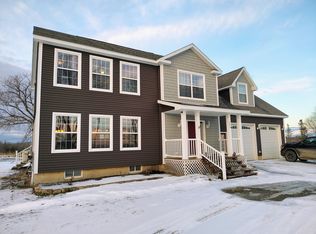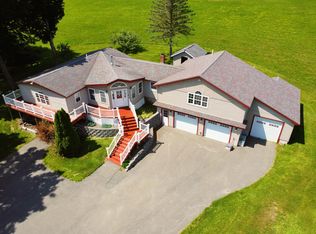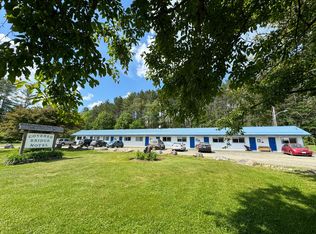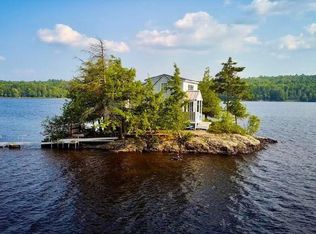This is the one you have been waiting for. Like new contemporary ranch with one level living. This quality construction has a beautiful kitchen with granite counter tops and cherry cabinets. Large primary bedroom suite with jetted tub, vanity and a walk-in closet. The walk out basement offers tons of storage and could easily be finished. The attached garage has a heat pump for heating and cooling. It also has BBHW heat. This is a horse lovers dream. Two newer barns, two ponds and cleared fields for pasture. Hay and shavings storage barn and an additional 3-4 stall barn with a heated medicine room. Water and electric installed. Two large additional buildings on site. The views are also beautiful. Fully functioning 2024 tiny home on site with full bath, small kitchen and a heat pump. Could be a great in-law space. Property lines are marked out with paint.
Active
$950,000
585 Charleston Road, Charleston, ME 04422
3beds
2,352sqft
Est.:
Single Family Residence
Built in 2012
49.18 Acres Lot
$888,200 Zestimate®
$404/sqft
$-- HOA
What's special
Two pondsCleared fields for pastureWater and electric installedCherry cabinetsTwo newer barnsWalk-in closetJetted tub
- 14 hours |
- 240 |
- 4 |
Zillow last checked: 8 hours ago
Listing updated: 21 hours ago
Listed by:
Better Homes & Gardens Real Estate/The Masiello Group hollytaylor@masiello.com
Source: Maine Listings,MLS#: 1626251
Tour with a local agent
Facts & features
Interior
Bedrooms & bathrooms
- Bedrooms: 3
- Bathrooms: 4
- Full bathrooms: 3
- 1/2 bathrooms: 1
Primary bedroom
- Features: Double Vanity, Full Bath, Jetted Tub, Walk-In Closet(s)
- Level: First
Bedroom 2
- Features: Closet
- Level: First
Bedroom 3
- Features: Closet
- Level: First
Dining room
- Level: First
Kitchen
- Features: Eat-in Kitchen, Kitchen Island, Pantry
- Level: First
Laundry
- Level: First
Living room
- Level: First
Mud room
- Level: First
Heating
- Baseboard, Heat Pump, Hot Water
Cooling
- Heat Pump
Features
- Flooring: Tile, Wood
- Doors: Storm Door(s)
- Windows: Double Pane Windows
- Basement: Interior Entry
- Has fireplace: No
Interior area
- Total structure area: 2,352
- Total interior livable area: 2,352 sqft
- Finished area above ground: 2,352
- Finished area below ground: 0
Property
Parking
- Total spaces: 2
- Parking features: Garage - Attached
- Attached garage spaces: 2
Features
- Patio & porch: Patio, Porch
- Has view: Yes
- View description: Fields, Mountain(s), Scenic, Trees/Woods
Lot
- Size: 49.18 Acres
Details
- Additional structures: Outbuilding, Shed(s), Barn(s)
- Parcel number: CRLNM009L008002
- Zoning: RURAL
Construction
Type & style
- Home type: SingleFamily
- Architectural style: Contemporary,Ranch
- Property subtype: Single Family Residence
Materials
- Roof: Shingle
Condition
- Year built: 2012
Utilities & green energy
- Electric: Circuit Breakers, Generator Hookup
- Sewer: Private Sewer
- Water: Private
Green energy
- Energy efficient items: Ceiling Fans
Community & HOA
Location
- Region: Charleston
Financial & listing details
- Price per square foot: $404/sqft
- Tax assessed value: $363,750
- Annual tax amount: $5,611
- Date on market: 1/18/2026
Estimated market value
$888,200
$844,000 - $933,000
$3,266/mo
Price history
Price history
| Date | Event | Price |
|---|---|---|
| 12/5/2025 | Listing removed | $950,000$404/sqft |
Source: | ||
| 10/2/2025 | Price change | $950,000-13.6%$404/sqft |
Source: | ||
| 6/11/2025 | Listed for sale | $1,100,000$468/sqft |
Source: | ||
Public tax history
Public tax history
| Year | Property taxes | Tax assessment |
|---|---|---|
| 2024 | $5,274 +27.7% | $363,750 +19.8% |
| 2023 | $4,130 +2.3% | $303,710 |
| 2022 | $4,039 | $303,710 |
Find assessor info on the county website
BuyAbility℠ payment
Est. payment
$4,864/mo
Principal & interest
$3684
Property taxes
$847
Home insurance
$333
Climate risks
Neighborhood: 04422
Nearby schools
GreatSchools rating
- 3/10Se Do Mo Cha Middle SchoolGrades: 5-8Distance: 13.7 mi
- 7/10Se Do Mo Cha Elementary SchoolGrades: PK-4Distance: 13.7 mi
- Loading
- Loading




