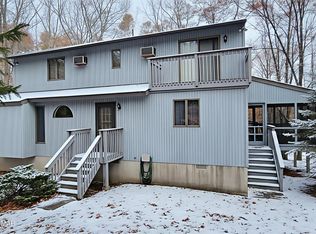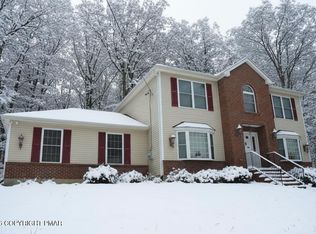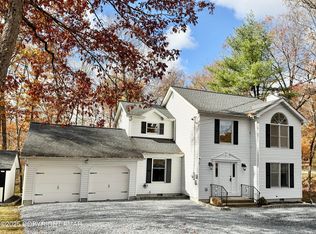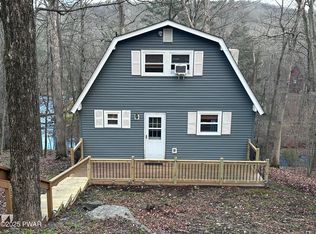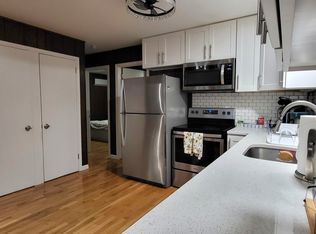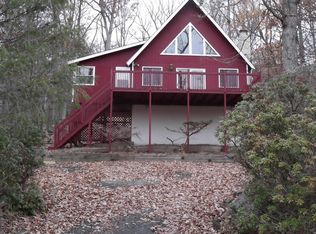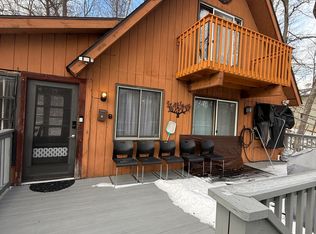PRICE REDUCED $10K!! Motivated Seller!! On The CREEK!!! 4 Bedroom 3 Full Bath Contemporary House for SALE!! Located in 5 Star Amenity Filled Community!!! Totally Redone. All Beautifully Refinished Hardwood Floors. Tiles Floors, New Kitchen, New Baths, New Lower Level In-Law Suite. New Windows, New Decking and More....This Awesome House overlooks Saw Creek..
Community Boasts: indoor/outdoor Pools, Skiing, Restuarant, Bar, Indoor/Outdoor Tennis, Hiking, Playgrounds, Lakes, 24/7 Gated Security and More.... A Must See!!
For sale
Price cut: $10K (2/3)
$309,900
5864 Decker Rd, Bushkill, PA 18324
4beds
2,050sqft
Est.:
Single Family Residence
Built in 1985
0.32 Acres Lot
$296,800 Zestimate®
$151/sqft
$174/mo HOA
What's special
New bathsNew windowsHouse overlooks saw creekNew deckingBeautifully refinished hardwood floorsNew kitchen
- 206 days |
- 1,244 |
- 24 |
Likely to sell faster than
Zillow last checked: 8 hours ago
Listing updated: February 04, 2026 at 07:15am
Listed by:
James J Martin 570-856-6482,
Better Homes and Gardens Real Estate Wilkins & Associates - Stroudsburg 570-421-8950
Source: PMAR,MLS#: PM-134382
Tour with a local agent
Facts & features
Interior
Bedrooms & bathrooms
- Bedrooms: 4
- Bathrooms: 3
- Full bathrooms: 3
Primary bedroom
- Level: Main
- Area: 144
- Dimensions: 12 x 12
Bedroom 2
- Level: Upper
- Area: 110
- Dimensions: 11 x 10
Bedroom 3
- Level: Upper
- Area: 110
- Dimensions: 11 x 10
Bedroom 4
- Level: Lower
- Area: 80
- Dimensions: 10 x 8
Primary bathroom
- Level: Main
- Area: 60
- Dimensions: 12 x 5
Bathroom 2
- Level: Upper
- Area: 60
- Dimensions: 12 x 5
Bathroom 3
- Level: Lower
- Area: 45
- Dimensions: 9 x 5
Dining room
- Level: Main
- Area: 96
- Dimensions: 12 x 8
Family room
- Level: Lower
- Area: 288
- Dimensions: 18 x 16
Kitchen
- Level: Main
- Area: 96
- Dimensions: 12 x 8
Kitchen
- Level: Lower
- Area: 60
- Dimensions: 10 x 6
Laundry
- Level: Lower
- Area: 25
- Dimensions: 5 x 5
Living room
- Level: Main
- Area: 168
- Dimensions: 14 x 12
Loft
- Level: Upper
- Area: 108
- Dimensions: 12 x 9
Heating
- Baseboard
Cooling
- Ceiling Fan(s), Wall/Window Unit(s)
Appliances
- Included: Gas Cooktop, Gas Oven, Refrigerator, Water Heater, Dishwasher, Microwave, Stainless Steel Appliance(s)
- Laundry: Lower Level
Features
- Breakfast Nook, Jack and Jill Bath, High Ceilings, Walk-In Closet(s), Open Floorplan, Recessed Lighting, Ceiling Fan(s)
- Flooring: Ceramic Tile, Hardwood, Tile
- Doors: Sliding Doors, Storm Door(s)
- Basement: Full,Finished,Heated
- Number of fireplaces: 1
- Fireplace features: Living Room
Interior area
- Total structure area: 2,275
- Total interior livable area: 2,050 sqft
- Finished area above ground: 1,400
- Finished area below ground: 650
Property
Parking
- Total spaces: 2
- Parking features: Open
- Uncovered spaces: 2
Features
- Stories: 2
- Patio & porch: Porch, Deck, Enclosed
Lot
- Size: 0.32 Acres
Details
- Parcel number: 192.030252 100249
- Zoning: R
- Zoning description: Residential
Construction
Type & style
- Home type: SingleFamily
- Architectural style: Contemporary
- Property subtype: Single Family Residence
Materials
- T1-11
- Foundation: Block
- Roof: Shingle
Condition
- Year built: 1985
Utilities & green energy
- Electric: 200+ Amp Service
- Sewer: Public Sewer
- Water: Public
Community & HOA
Community
- Subdivision: Saw Creek Estates
HOA
- Has HOA: Yes
- Amenities included: Security, Gated, Bar, Clubhouse, Picnic Area, Restaurant, Senior Center, Playground, Ski Accessible, Outdoor Pool, Indoor Pool, Children's Pool, Spa/Hot Tub, Fitness Center, Jogging Path, Trail(s), Tennis Court(s), Indoor Tennis Court(s), Pickleball
- Services included: Trash, Security, Maintenance Road
- HOA fee: $2,083 annually
Location
- Region: Bushkill
Financial & listing details
- Price per square foot: $151/sqft
- Tax assessed value: $108,800
- Annual tax amount: $4,377
- Date on market: 7/30/2025
- Listing terms: Cash,Conventional,FHA,VA Loan
- Inclusions: Lower Lever In Law suite is completed. All Tile floorings, Bedroom, Full Bath, Living room, Kitchenette. Staircase to Creek is completed.
- Road surface type: Paved
Estimated market value
$296,800
$282,000 - $312,000
$2,484/mo
Price history
Price history
| Date | Event | Price |
|---|---|---|
| 2/3/2026 | Price change | $309,900-3.1%$151/sqft |
Source: PMAR #PM-134382 Report a problem | ||
| 11/21/2025 | Price change | $319,900-2.9%$156/sqft |
Source: PMAR #PM-134382 Report a problem | ||
| 10/20/2025 | Price change | $329,500-2.9%$161/sqft |
Source: PMAR #PM-134382 Report a problem | ||
| 7/30/2025 | Listed for sale | $339,500$166/sqft |
Source: PMAR #PM-134382 Report a problem | ||
Public tax history
Public tax history
| Year | Property taxes | Tax assessment |
|---|---|---|
| 2025 | $4,462 +1.6% | $27,200 |
| 2024 | $4,393 +1.5% | $27,200 |
| 2023 | $4,327 +3.2% | $27,200 |
| 2022 | $4,192 +0.9% | $27,200 |
| 2021 | $4,154 | $27,200 |
| 2020 | $4,154 +1.3% | $27,200 |
| 2019 | $4,100 +0.5% | $27,200 |
| 2018 | $4,080 | $27,200 |
| 2017 | -- | $27,200 |
| 2016 | -- | $27,200 |
| 2015 | -- | $27,200 |
| 2014 | -- | $27,200 |
| 2013 | -- | $27,200 |
| 2012 | -- | $27,200 |
| 2011 | -- | $27,200 |
| 2010 | -- | $27,200 |
Find assessor info on the county website
BuyAbility℠ payment
Est. payment
$1,984/mo
Principal & interest
$1448
Property taxes
$362
HOA Fees
$174
Climate risks
Neighborhood: 18324
Nearby schools
GreatSchools rating
- 5/10Middle Smithfield El SchoolGrades: K-5Distance: 4.7 mi
- 3/10Lehman Intermediate SchoolGrades: 6-8Distance: 4 mi
- 3/10East Stroudsburg Senior High School NorthGrades: 9-12Distance: 4.1 mi
