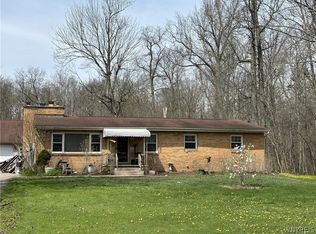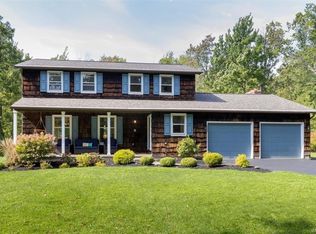Closed
$296,475
592 Baseline Rd, Grand Island, NY 14072
4beds
1,820sqft
Single Family Residence
Built in 1961
2 Acres Lot
$308,000 Zestimate®
$163/sqft
$2,219 Estimated rent
Home value
$308,000
$283,000 - $333,000
$2,219/mo
Zestimate® history
Loading...
Owner options
Explore your selling options
What's special
This spacious ranch is on a gorgeous 2 acre wooded lot and it is hard to find because once you own it you do not want to let it go! This house has been in the family since it was built in 1961 with an addition and improvements along the way. The large living room features a stone fireplace that has a wood burning stove insert. Wood floors in the living room and front 2 bedrooms. The large eat in kitchen has a dinette with a skylight and a door to the backyard deck. There are 2 more bedrooms in the back of the house which give an option to use as a 4 bedroom or 3 bedroom with a bonus room as office/den. The first floor also has a laundry room with a utility closet, cedar closet and extra pantry closet. The original house has a crawl space and when the addition was put on years ago the basement was put under the addition. The lot is 103x830 and what a beautiful lot it is! The little bridge goes to an area that was a pond used in the winter for ice skating. Walking trails wind through the woods like a park. The old dog run is used to store the firewood now. Keep the rustic charm, or bring your own vision!
Zillow last checked: 8 hours ago
Listing updated: December 11, 2024 at 04:41am
Listed by:
Kathleen M Aronica 716-870-2220,
HUNT Real Estate Corporation,
Cheryl L O'Donnell 716-553-5787,
HUNT Real Estate Corporation
Bought with:
Serina Callea, 10401320057
MJ Peterson Real Estate Inc.
Source: NYSAMLSs,MLS#: B1570015 Originating MLS: Buffalo
Originating MLS: Buffalo
Facts & features
Interior
Bedrooms & bathrooms
- Bedrooms: 4
- Bathrooms: 1
- Full bathrooms: 1
- Main level bathrooms: 1
- Main level bedrooms: 4
Bedroom 1
- Level: First
- Dimensions: 17.00 x 11.00
Bedroom 1
- Level: First
- Dimensions: 17.00 x 11.00
Bedroom 2
- Level: First
- Dimensions: 14.00 x 11.00
Bedroom 2
- Level: First
- Dimensions: 14.00 x 11.00
Bedroom 3
- Level: First
- Dimensions: 11.00 x 10.00
Bedroom 3
- Level: First
- Dimensions: 11.00 x 10.00
Bedroom 4
- Level: First
- Dimensions: 10.00 x 9.00
Bedroom 4
- Level: First
- Dimensions: 10.00 x 9.00
Dining room
- Level: First
- Dimensions: 10.00 x 11.00
Dining room
- Level: First
- Dimensions: 10.00 x 11.00
Kitchen
- Level: First
- Dimensions: 17.00 x 10.00
Kitchen
- Level: First
- Dimensions: 17.00 x 10.00
Living room
- Level: First
- Dimensions: 20.00 x 13.00
Living room
- Level: First
- Dimensions: 20.00 x 13.00
Heating
- Gas, Baseboard
Appliances
- Included: Dryer, Dishwasher, Free-Standing Range, Gas Water Heater, Oven, Refrigerator, Washer
- Laundry: Main Level
Features
- Eat-in Kitchen, Bedroom on Main Level, Main Level Primary
- Flooring: Hardwood, Varies, Vinyl
- Basement: Crawl Space,Partial,Sump Pump
- Number of fireplaces: 1
Interior area
- Total structure area: 1,820
- Total interior livable area: 1,820 sqft
Property
Parking
- Total spaces: 1.5
- Parking features: Attached, Garage, Garage Door Opener
- Attached garage spaces: 1.5
Features
- Levels: One
- Stories: 1
- Patio & porch: Deck
- Exterior features: Concrete Driveway, Deck
Lot
- Size: 2 Acres
- Dimensions: 103 x 830
- Features: Rectangular, Rectangular Lot, Wooded
Details
- Additional structures: Other
- Parcel number: 1446000640900001015000
- Special conditions: Standard
Construction
Type & style
- Home type: SingleFamily
- Architectural style: Ranch
- Property subtype: Single Family Residence
Materials
- Frame, Stone
- Foundation: Poured
- Roof: Asphalt
Condition
- Resale
- Year built: 1961
Utilities & green energy
- Electric: Circuit Breakers
- Sewer: Connected
- Water: Connected, Public
- Utilities for property: Sewer Connected, Water Connected
Community & neighborhood
Location
- Region: Grand Island
Other
Other facts
- Listing terms: Conventional,FHA,VA Loan
Price history
| Date | Event | Price |
|---|---|---|
| 12/10/2024 | Sold | $296,475+0.5%$163/sqft |
Source: | ||
| 10/15/2024 | Pending sale | $294,900$162/sqft |
Source: | ||
| 10/4/2024 | Listed for sale | $294,900$162/sqft |
Source: | ||
Public tax history
| Year | Property taxes | Tax assessment |
|---|---|---|
| 2024 | -- | $211,000 |
| 2023 | -- | $211,000 |
| 2022 | -- | $211,000 |
Find assessor info on the county website
Neighborhood: 14072
Nearby schools
GreatSchools rating
- 6/10Kaegebein SchoolGrades: 2-5Distance: 1.3 mi
- 6/10Veronica E Connor Middle SchoolGrades: 6-8Distance: 4.4 mi
- 8/10Grand Island Senior High SchoolGrades: 9-12Distance: 4.4 mi
Schools provided by the listing agent
- District: Grand Island
Source: NYSAMLSs. This data may not be complete. We recommend contacting the local school district to confirm school assignments for this home.

