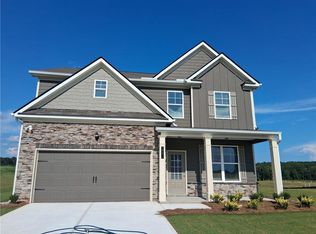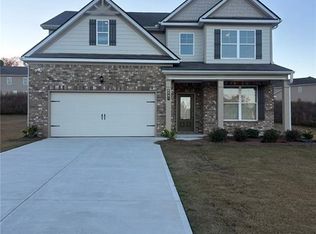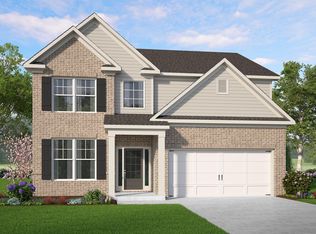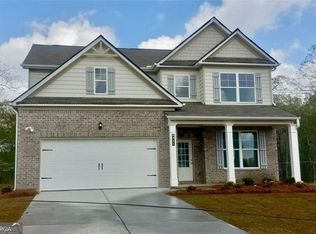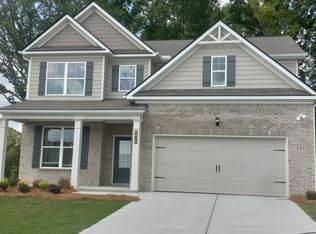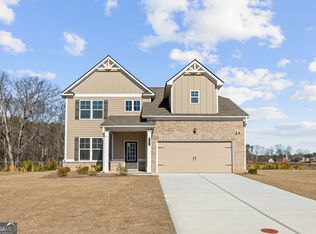5984 Spring Way, Lithonia, GA 30038
What's special
- 113 days |
- 230 |
- 9 |
Zillow last checked: 8 hours ago
Listing updated: February 14, 2026 at 11:21am
Cedas McThadden,
McKinley Properties, LLC.
Travel times
Schedule tour
Select your preferred tour type — either in-person or real-time video tour — then discuss available options with the builder representative you're connected with.
Facts & features
Interior
Bedrooms & bathrooms
- Bedrooms: 4
- Bathrooms: 3
- Full bathrooms: 3
- Main level bathrooms: 2
- Main level bedrooms: 3
Rooms
- Room types: Family Room, Kitchen, Laundry
Primary bedroom
- Features: Master on Main
- Level: Master on Main
Bedroom
- Features: Master on Main
Primary bathroom
- Features: Separate Tub/Shower
Dining room
- Features: Open Concept
Kitchen
- Features: Eat-in Kitchen
Heating
- Central
Cooling
- Central Air
Appliances
- Included: Microwave, Dishwasher, Disposal, Electric Range, Electric Water Heater, Self Cleaning Oven
- Laundry: Other
Features
- High Ceilings 9 ft Main
- Flooring: Other
- Windows: Double Pane Windows
- Basement: None
- Number of fireplaces: 1
- Fireplace features: Electric
- Common walls with other units/homes: No Common Walls
Interior area
- Total structure area: 2,308
- Total interior livable area: 2,308 sqft
- Finished area above ground: 2,308
- Finished area below ground: 0
Property
Parking
- Total spaces: 2
- Parking features: Garage
- Garage spaces: 2
Accessibility
- Accessibility features: None
Features
- Levels: One and One Half
- Stories: 1
- Patio & porch: Front Porch, Patio
- Exterior features: Lighting
- Pool features: None
- Spa features: None
- Fencing: None
- Has view: Yes
- View description: Neighborhood
- Waterfront features: None
- Body of water: None
Lot
- Size: 0.34 Acres
- Features: Back Yard, Front Yard
Details
- Additional structures: None
- Parcel number: 16 085 02 147
- Other equipment: None
- Horse amenities: None
Construction
Type & style
- Home type: SingleFamily
- Architectural style: Ranch
- Property subtype: Single Family Residence, Residential
Materials
- Brick, Fiber Cement
- Foundation: Slab
- Roof: Composition,Shingle
Condition
- New Construction
- New construction: Yes
- Year built: 2025
Details
- Builder name: McKinley Homes
- Warranty included: Yes
Utilities & green energy
- Electric: 110 Volts, 220 Volts
- Sewer: Public Sewer
- Water: Public
- Utilities for property: Cable Available, Electricity Available, Sewer Available, Water Available
Green energy
- Energy efficient items: None
- Energy generation: None
Community & HOA
Community
- Features: None
- Security: None
- Subdivision: Highland Park
HOA
- Has HOA: Yes
- Services included: Maintenance Grounds
- HOA fee: $1,248 annually
Location
- Region: Lithonia
Financial & listing details
- Price per square foot: $190/sqft
- Tax assessed value: $50,000
- Annual tax amount: $892
- Date on market: 11/2/2025
- Cumulative days on market: 32 days
- Electric utility on property: Yes
- Road surface type: Paved
About the community
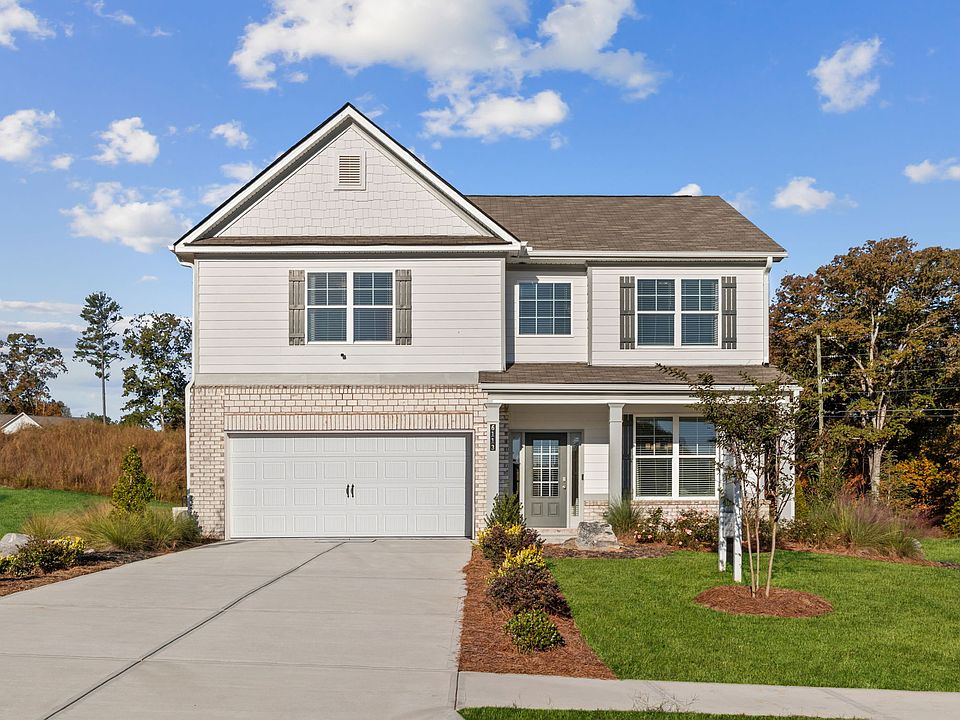
Source: McKinley Homes
2 homes in this community
Available homes
| Listing | Price | Bed / bath | Status |
|---|---|---|---|
Current home: 5984 Spring Way | $439,600 | 4 bed / 3 bath | Available |
| 6093 Ruby Fls | $436,360 | 4 bed / 3 bath | Pending |
Source: McKinley Homes
Contact builder
By pressing Contact builder, you agree that Zillow Group and other real estate professionals may call/text you about your inquiry, which may involve use of automated means and prerecorded/artificial voices and applies even if you are registered on a national or state Do Not Call list. You don't need to consent as a condition of buying any property, goods, or services. Message/data rates may apply. You also agree to our Terms of Use.
Learn how to advertise your homesEstimated market value
$439,100
$417,000 - $461,000
$2,426/mo
Price history
| Date | Event | Price |
|---|---|---|
| 1/9/2026 | Listed for sale | $439,600$190/sqft |
Source: | ||
| 11/28/2025 | Pending sale | $439,600$190/sqft |
Source: | ||
| 11/2/2025 | Listed for sale | $439,600$190/sqft |
Source: | ||
| 11/1/2025 | Listing removed | $439,600$190/sqft |
Source: | ||
| 7/31/2025 | Price change | $439,600+2.1%$190/sqft |
Source: | ||
Public tax history
| Year | Property taxes | Tax assessment |
|---|---|---|
| 2025 | $892 | $20,000 |
Find assessor info on the county website
Monthly payment
Neighborhood: 30038
Nearby schools
GreatSchools rating
- 3/10Stoneview Elementary SchoolGrades: PK-5Distance: 0.3 mi
- 4/10Lithonia Middle SchoolGrades: 6-8Distance: 0.6 mi
- 3/10Lithonia High SchoolGrades: 9-12Distance: 1.5 mi
Schools provided by the MLS
- Elementary: Flat Rock
- Middle: Lithonia
- High: Lithonia
Source: FMLS GA. This data may not be complete. We recommend contacting the local school district to confirm school assignments for this home.
