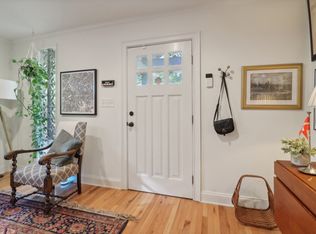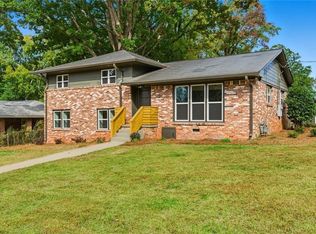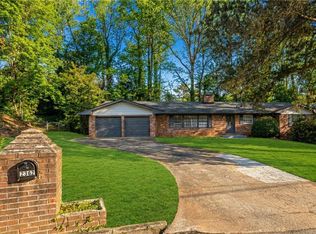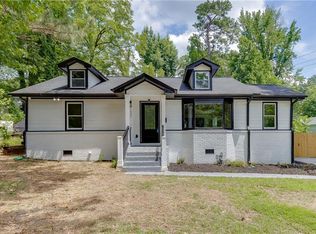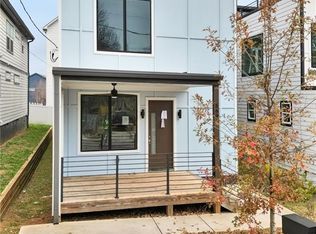MAJOR PRICE CORRECTION.......REDUCED $76,0000. Rare opportunity for a totally new interior featuring 4 bedroom and 4 full baths with a tremendous first floor primary suite with vaulted ceiling, enormous walk in closet and private exterior entrance. Beautiful luxury vinyl flooring on both levels. The front photo of the house is deceiving. Without an appraisal it's difficult to tell how really big the house truly is. I've included a floor plan in the photo layout that I hope will help. There is a open concept LR/DR/Kitchen, a huge added on primary suite a second en-suite bedroom on the main plus a third additional bedroom with hallway bath. The upstairs en-suite bedroom is large enough to be considered another primary suite or enjoy it as a large media room. All of the baths boast marble and high end designer tile work. The kitchen has an abundance of cabinets and quartz counter tops plus a large center island and all new SS appliances. New double pane windows throughout a brand new roof and newer HVAC system. Enjoy the oversized covered front porch, fenced in rear yard and patio area on the side of the house when entertaining. Great Decatur neighborhood located directly across the street from the renowned East Lake golf course and country club. Tons of parks, playgrounds, shopping and friendly neighborhood eateries to enjoy. Newly constructed homes and major renovations on this street and in all directions.
Active
Price cut: $20K (1/7)
$449,900
599 Daniel Ave, Decatur, GA 30032
4beds
--sqft
Single Family Residence, Residential
Built in 1950
7,405.2 Square Feet Lot
$450,300 Zestimate®
$--/sqft
$-- HOA
What's special
Private exterior entranceFenced in rear yardLarge center islandBrand new roofOversized covered front porchAll new ss appliancesEnormous walk in closet
- 13 days |
- 452 |
- 22 |
Likely to sell faster than
Zillow last checked: 8 hours ago
Listing updated: January 08, 2026 at 05:06am
Listing Provided by:
Tom F Sands,
Realty Professionals, Inc.
Source: FMLS GA,MLS#: 7700031
Tour with a local agent
Facts & features
Interior
Bedrooms & bathrooms
- Bedrooms: 4
- Bathrooms: 4
- Full bathrooms: 4
- Main level bathrooms: 3
- Main level bedrooms: 3
Rooms
- Room types: Other
Primary bedroom
- Features: Master on Main, Oversized Master
- Level: Master on Main, Oversized Master
Bedroom
- Features: Master on Main, Oversized Master
Primary bathroom
- Features: Double Vanity, Shower Only
Dining room
- Features: Open Concept
Kitchen
- Features: Breakfast Bar, Kitchen Island, Stone Counters, View to Family Room
Heating
- Central, Natural Gas, Zoned
Cooling
- Central Air, Zoned
Appliances
- Included: Dishwasher, Disposal, Gas Range, Gas Water Heater, Refrigerator
- Laundry: In Hall
Features
- Double Vanity, High Ceilings 9 ft Main, Recessed Lighting, Vaulted Ceiling(s), Walk-In Closet(s)
- Flooring: Luxury Vinyl
- Windows: Double Pane Windows
- Basement: Crawl Space
- Has fireplace: No
- Fireplace features: None
- Common walls with other units/homes: No Common Walls
Interior area
- Total structure area: 0
Video & virtual tour
Property
Parking
- Total spaces: 1
- Parking features: Carport, Driveway, Kitchen Level, Level Driveway
- Carport spaces: 1
- Has uncovered spaces: Yes
Accessibility
- Accessibility features: None
Features
- Levels: Two
- Stories: 2
- Patio & porch: Front Porch
- Exterior features: Private Yard
- Pool features: None
- Spa features: None
- Fencing: Back Yard,Chain Link,Fenced
- Has view: Yes
- View description: Other
- Waterfront features: None
- Body of water: None
Lot
- Size: 7,405.2 Square Feet
- Dimensions: 150 x 50
- Features: Back Yard, Front Yard, Private
Details
- Additional structures: None
- Parcel number: 15 171 03 022
- Special conditions: Real Estate Owned
- Other equipment: None
- Horse amenities: None
Construction
Type & style
- Home type: SingleFamily
- Architectural style: Other
- Property subtype: Single Family Residence, Residential
Materials
- Frame, Other
- Foundation: Block
- Roof: Composition
Condition
- Resale
- New construction: No
- Year built: 1950
Utilities & green energy
- Electric: 110 Volts
- Sewer: Public Sewer
- Water: Public
- Utilities for property: Cable Available
Green energy
- Energy efficient items: None
- Energy generation: None
- Water conservation: Low-Flow Fixtures
Community & HOA
Community
- Features: Golf, Near Public Transport, Near Schools, Near Shopping, Playground
- Security: Security Lights, Smoke Detector(s)
- Subdivision: East Lake
HOA
- Has HOA: No
Location
- Region: Decatur
Financial & listing details
- Tax assessed value: $232,300
- Annual tax amount: $4,294
- Date on market: 1/7/2026
- Cumulative days on market: 291 days
- Road surface type: Asphalt
Foreclosure details
Estimated market value
$450,300
$428,000 - $473,000
$2,227/mo
Price history
Price history
| Date | Event | Price |
|---|---|---|
| 1/7/2026 | Price change | $449,900-4.3% |
Source: | ||
| 11/20/2025 | Price change | $469,900-14.5% |
Source: | ||
| 10/2/2025 | Price change | $549,900-1.8% |
Source: | ||
| 8/5/2025 | Listed for sale | $559,900+55.6% |
Source: | ||
| 4/16/2025 | Sold | $359,813-37.4% |
Source: Public Record Report a problem | ||
Public tax history
Public tax history
| Year | Property taxes | Tax assessment |
|---|---|---|
| 2025 | -- | $92,920 -2.6% |
| 2024 | $4,294 +836.4% | $95,360 -4% |
| 2023 | $459 -24.8% | $99,320 +25.9% |
Find assessor info on the county website
BuyAbility℠ payment
Estimated monthly payment
Boost your down payment with 6% savings match
Earn up to a 6% match & get a competitive APY with a *. Zillow has partnered with to help get you home faster.
Learn more*Terms apply. Match provided by Foyer. Account offered by Pacific West Bank, Member FDIC.Climate risks
Neighborhood: Candler-Mcafee
Nearby schools
GreatSchools rating
- 4/10Ronald E McNair Discover Learning Academy Elementary SchoolGrades: PK-5Distance: 0.7 mi
- 5/10McNair Middle SchoolGrades: 6-8Distance: 1.1 mi
- 3/10Mcnair High SchoolGrades: 9-12Distance: 2.5 mi
Schools provided by the listing agent
- Elementary: Ronald E McNair
- Middle: McNair - Dekalb
- High: McNair
Source: FMLS GA. This data may not be complete. We recommend contacting the local school district to confirm school assignments for this home.
- Loading
- Loading
