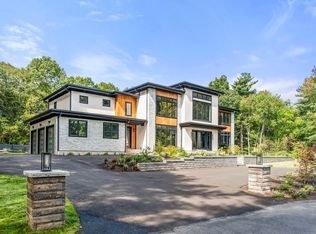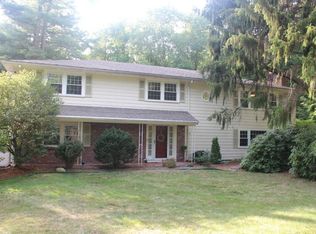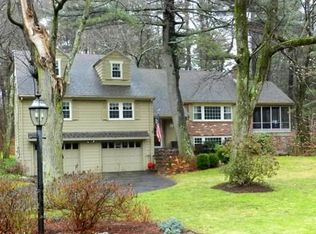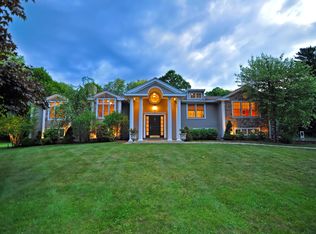When you visit this pretty home on a cul-de-sac, you will realize that it's perfect for modern family life. Its great layout gets lots of light. For kids, there is a fantastic playroom and an extra large level lot that begs for games of all types to be played. On the entry level, there is an extra bedroom, perfect for guests, nannies, in-laws or an office. Adults enjoy central air, central vac, garage parking and mudroom. About two miles to the shops and restaurants of Wellesley Square.
This property is off market, which means it's not currently listed for sale or rent on Zillow. This may be different from what's available on other websites or public sources.



