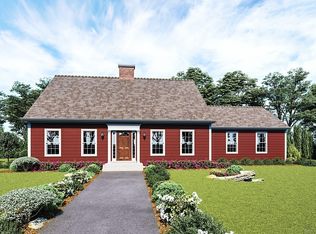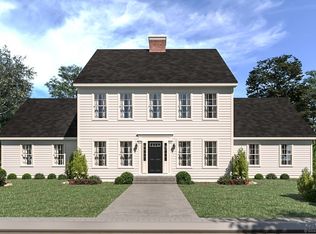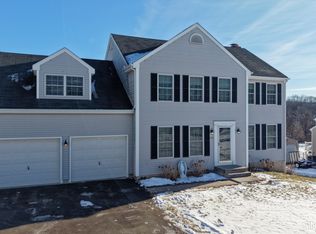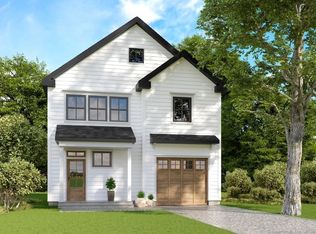The Greek Revival offers a classic 1700's look with a grand open modern floor plan. 2 story entry, first floor office, mud room, open great room and upstairs laundry. Some possible options include front porch and extended dining room. The large upstairs primary bedroom offers an incredible walk in closet and an en suite with soaking tub and walk in tile shower. Some additional standard features include granite counters, onsite finished hardwood floors throughout first and second floor, gas fireplace, decks, many choices in cabinet colors and so much more! Public sewer, public water.
Accepting backups
$609,900
601 Higby Road, Middletown, CT 06457
3beds
2,214sqft
Est.:
Single Family Residence
Built in 2025
0.73 Acres Lot
$607,600 Zestimate®
$275/sqft
$-- HOA
What's special
- 227 days |
- 20 |
- 0 |
Zillow last checked: 8 hours ago
Listing updated: October 07, 2025 at 10:57pm
Listed by:
Mark A. Toledo (860)301-2339,
Berkshire Hathaway NE Prop. 860-347-4486
Source: Smart MLS,MLS#: 24108778
Facts & features
Interior
Bedrooms & bathrooms
- Bedrooms: 3
- Bathrooms: 3
- Full bathrooms: 2
- 1/2 bathrooms: 1
Rooms
- Room types: Laundry
Primary bedroom
- Level: Upper
Bedroom
- Level: Upper
Bedroom
- Level: Upper
Heating
- Forced Air, Propane
Cooling
- Central Air
Appliances
- Included: None, Electric Water Heater, Water Heater
- Laundry: Upper Level, Mud Room
Features
- Wired for Data, Open Floorplan
- Basement: Full,Unfinished
- Attic: Access Via Hatch
- Number of fireplaces: 1
Interior area
- Total structure area: 2,214
- Total interior livable area: 2,214 sqft
- Finished area above ground: 2,214
Property
Parking
- Total spaces: 2
- Parking features: Attached
- Attached garage spaces: 2
Features
- Patio & porch: Deck
- Exterior features: Rain Gutters
Lot
- Size: 0.73 Acres
- Features: Few Trees
Details
- Parcel number: 999999999
- Zoning: R15
Construction
Type & style
- Home type: SingleFamily
- Architectural style: Colonial
- Property subtype: Single Family Residence
Materials
- Vinyl Siding
- Foundation: Concrete Perimeter
- Roof: Asphalt
Condition
- To Be Built
- New construction: Yes
- Year built: 2025
Utilities & green energy
- Sewer: Public Sewer
- Water: Public
Community & HOA
HOA
- Has HOA: No
Location
- Region: Middletown
Financial & listing details
- Price per square foot: $275/sqft
- Date on market: 7/10/2025
Estimated market value
$607,600
$577,000 - $638,000
$3,452/mo
Price history
Price history
| Date | Event | Price |
|---|---|---|
| 8/5/2025 | Contingent | $609,900$275/sqft |
Source: | ||
| 7/10/2025 | Listed for sale | $609,900$275/sqft |
Source: | ||
Public tax history
Public tax history
Tax history is unavailable.BuyAbility℠ payment
Est. payment
$4,111/mo
Principal & interest
$3145
Property taxes
$966
Climate risks
Neighborhood: 06457
Nearby schools
GreatSchools rating
- 6/10Moody SchoolGrades: K-5Distance: 0.6 mi
- NAKeigwin Middle SchoolGrades: 6Distance: 2.4 mi
- 4/10Middletown High SchoolGrades: 9-12Distance: 2.3 mi




