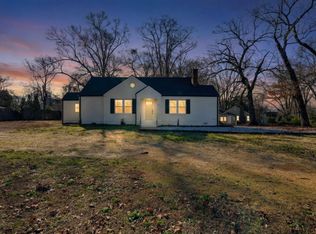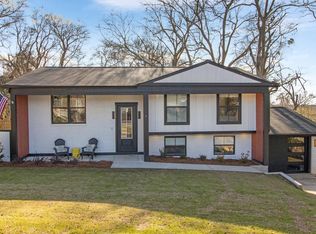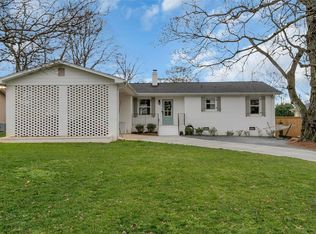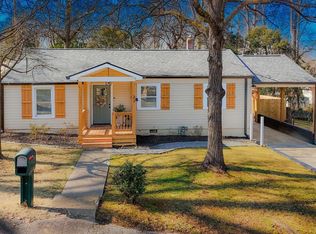Your dream home is calling! Welcome to this stunning 4-bedroom, 3-bath home in the desirable Gower Estates area, just minutes from Downtown Greenville, I-85, and an array of shopping, dining, and entertainment options. Thoughtfully redesigned from top to bottom, this home combines timeless charm with modern comfort...truly better than new! Step inside to a bright, open floor plan perfect for entertaining or everyday living. The beautiful chef’s kitchen features brand-new cabinets, a farmhouse sink, stainless-steel appliances, a dual gas and electric stove connection, and a spacious island with pendant lighting and seating for stools, the perfect gathering spot for family and friends. The kitchen flows seamlessly into the dining and living areas filled with natural light, highlighted by a new electric fireplace that adds warmth and style. The primary suite provides a peaceful retreat with a beautifully updated bath, while the additional bedrooms offer flexibility for guests, a home office, or family use. Wait until you see the gorgeous tile work! Extensive Updates Include: • New roof (July 2025) • All new windows and doors • New kitchen cabinets, farmhouse sink, and island with pendant lighting • Completely rewired electrical system with new panel • All new plumbing throughout • New HVAC package unit • New tankless water heater • New flooring throughout • New drywall and fresh interior paint • All new lighting fixtures • New electric fireplace • New deck for outdoor entertaining • Full kitchen and bath remodels with high-end finishes Enjoy the private, level lot with a brand-new deck and plenty of space for outdoor living — all in one of Greenville’s most established and convenient neighborhoods. Every detail has been updated, so move right in and start living your best Greenville life today!
For sale
Price cut: $15K (2/4)
$675,900
601 Parkins Mill Rd, Greenville, SC 29607
4beds
1,988sqft
Est.:
Single Family Residence, Residential
Built in ----
0.35 Acres Lot
$665,600 Zestimate®
$340/sqft
$-- HOA
What's special
New electric fireplaceNew roofFarmhouse sinkBrand-new cabinetsPrivate level lotNew flooring throughoutBright open floor plan
- 33 days |
- 4,379 |
- 157 |
Zillow last checked: 8 hours ago
Listing updated: February 10, 2026 at 05:57pm
Listed by:
Erin Joseph 864-313-2561,
Keller Williams Realty
Source: Greater Greenville AOR,MLS#: 1578868
Tour with a local agent
Facts & features
Interior
Bedrooms & bathrooms
- Bedrooms: 4
- Bathrooms: 3
- Full bathrooms: 3
- Main level bathrooms: 3
- Main level bedrooms: 4
Rooms
- Room types: Laundry, Sun Room
Primary bedroom
- Area: 180
- Dimensions: 15 x 12
Bedroom 2
- Area: 192
- Dimensions: 16 x 12
Bedroom 3
- Area: 143
- Dimensions: 13 x 11
Bedroom 4
- Area: 132
- Dimensions: 12 x 11
Primary bathroom
- Features: Double Sink, Full Bath, Shower Only
- Level: Main
Dining room
- Area: 108
- Dimensions: 12 x 9
Kitchen
- Area: 126
- Dimensions: 14 x 9
Living room
- Area: 378
- Dimensions: 27 x 14
Heating
- Forced Air, Natural Gas
Cooling
- Central Air, Electric
Appliances
- Included: Dishwasher, Disposal, Free-Standing Gas Range, Microwave, Gas Water Heater
- Laundry: 1st Floor, Laundry Room
Features
- Ceiling Fan(s), Ceiling Smooth, Open Floorplan, Countertops – Quartz
- Flooring: Ceramic Tile, Wood
- Basement: None
- Attic: Storage
- Number of fireplaces: 1
- Fireplace features: Ventless
Interior area
- Total interior livable area: 1,988 sqft
Property
Parking
- Parking features: None, Driveway, Parking Pad, Paved, Concrete
- Has uncovered spaces: Yes
Features
- Levels: One
- Stories: 1
- Patio & porch: Deck, Patio, Front Porch
Lot
- Size: 0.35 Acres
- Dimensions: 81 x 166 x 96 x 166
- Features: 1/2 Acre or Less
- Topography: Level
Details
- Parcel number: 0268.0106048.00
Construction
Type & style
- Home type: SingleFamily
- Architectural style: Ranch
- Property subtype: Single Family Residence, Residential
Materials
- Brick Veneer
- Foundation: Crawl Space
- Roof: Architectural
Utilities & green energy
- Sewer: Public Sewer
- Water: Public
Community & HOA
Community
- Features: None
- Subdivision: Gower Estates
HOA
- Has HOA: Yes
- Services included: None
Location
- Region: Greenville
Financial & listing details
- Price per square foot: $340/sqft
- Tax assessed value: $182,840
- Annual tax amount: $1,548
- Date on market: 1/10/2026
Estimated market value
$665,600
$632,000 - $699,000
$1,943/mo
Price history
Price history
| Date | Event | Price |
|---|---|---|
| 2/4/2026 | Price change | $675,900-2.2%$340/sqft |
Source: | ||
| 1/10/2026 | Listed for sale | $690,900-1.3%$348/sqft |
Source: | ||
| 1/10/2026 | Listing removed | $699,900$352/sqft |
Source: | ||
| 11/24/2025 | Contingent | $699,900$352/sqft |
Source: | ||
| 11/13/2025 | Price change | $699,900-3.5%$352/sqft |
Source: | ||
Public tax history
Public tax history
| Year | Property taxes | Tax assessment |
|---|---|---|
| 2024 | $1,548 -1.1% | $182,840 |
| 2023 | $1,565 +3.4% | $182,840 |
| 2022 | $1,514 0% | $182,840 |
Find assessor info on the county website
BuyAbility℠ payment
Est. payment
$3,714/mo
Principal & interest
$3190
Property taxes
$287
Home insurance
$237
Climate risks
Neighborhood: 29607
Nearby schools
GreatSchools rating
- 8/10Sara Collins Elementary SchoolGrades: K-5Distance: 1.2 mi
- 5/10Beck International AcademyGrades: 6-8Distance: 2.3 mi
- 9/10J. L. Mann High AcademyGrades: 9-12Distance: 2.1 mi
Schools provided by the listing agent
- Elementary: Sara Collins
- Middle: Beck
- High: J. L. Mann
Source: Greater Greenville AOR. This data may not be complete. We recommend contacting the local school district to confirm school assignments for this home.
- Loading
- Loading



