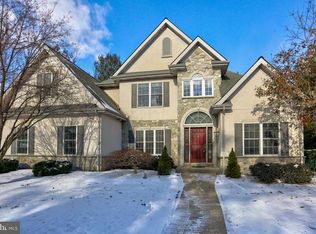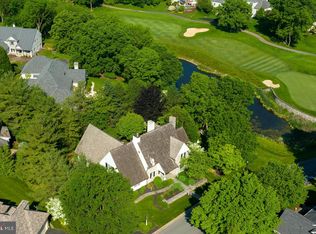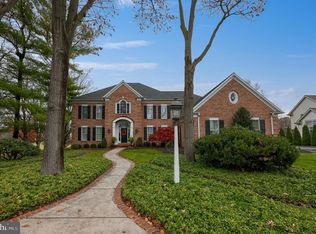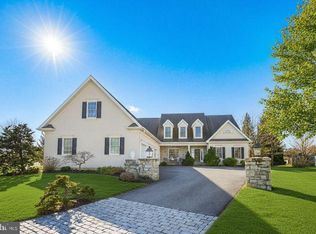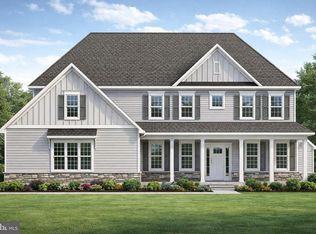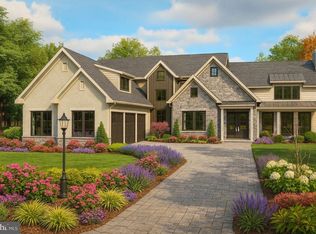This is a hole in one! A perfect multigenerational home with primary suite on the first floor. A must see! The perfect balance of life in a golf course community yet a private backyard oasis. This beautiful corner lot features an incredible outdoor built in kitchen with a wood fire pizza oven imported from Portugal. Inside you're greeted by a spectacular circular staircase and primary owners suite on the first floor. Plus, a cozy sitting area next to the office. This unique floor plan features 2 sets of dual staircases to the finished lower level and to the second floor, truly an entertainers dream. The lower level guest quarters/guest suite has an extensive full kitchen with quartz counter tops, full bath, and open media area/ game room. Plus, a 500 bottle wine cellar, theater room and secret entry future speakeasy or bonus room of your choice. Enjoy 6,258 total square feet, which includes 1,485 in the lower level. Bent Creek is the only gated community in Lancaster County with an optional membership country club. This is definitely not just another neighborhood, but a life style! See the floor plans at the end of the photo section.
Coming soon 02/28
$1,350,000
602 Willow Grn, Lititz, PA 17543
5beds
6,258sqft
Est.:
Single Family Residence
Built in 2000
0.27 Acres Lot
$1,278,200 Zestimate®
$216/sqft
$179/mo HOA
What's special
- 18 hours |
- 131 |
- 12 |
Zillow last checked: 8 hours ago
Listing updated: 14 hours ago
Listed by:
Mary Sue Wolf 717-333-9653,
Keller Williams Elite 7172911228,
Co-Listing Agent: Marilyn R Berger Shank 717-468-0407,
Keller Williams Elite
Source: Bright MLS,MLS#: PALA2081690
Facts & features
Interior
Bedrooms & bathrooms
- Bedrooms: 5
- Bathrooms: 6
- Full bathrooms: 5
- 1/2 bathrooms: 1
- Main level bathrooms: 2
- Main level bedrooms: 1
Rooms
- Room types: Living Room, Dining Room, Primary Bedroom, Bedroom 2, Bedroom 3, Bedroom 4, Kitchen, Family Room, Foyer, Breakfast Room, Laundry, Office, Recreation Room, Media Room, Bonus Room, Primary Bathroom, Full Bath
Primary bedroom
- Description: X
- Features: Walk-In Closet(s), Primary Bedroom - Sitting Area, Flooring - HardWood
- Level: Main
- Area: 361 Square Feet
- Dimensions: 19 X 19
Bedroom 2
- Description: X
- Features: Walk-In Closet(s)
- Level: Upper
- Area: 260 Square Feet
- Dimensions: 13 X 20
Bedroom 3
- Description: X
- Features: Walk-In Closet(s)
- Level: Upper
- Area: 266 Square Feet
- Dimensions: 14 X 19
Bedroom 4
- Description: X
- Features: Walk-In Closet(s)
- Level: Upper
- Area: 255 Square Feet
- Dimensions: 15 X 17
Primary bathroom
- Level: Main
Bonus room
- Level: Lower
- Area: 323 Square Feet
- Dimensions: 17 X 19
Breakfast room
- Level: Main
- Area: 169 Square Feet
- Dimensions: 13 X 13
Dining room
- Level: Main
- Area: 247 Square Feet
- Dimensions: 13 X 19
Family room
- Features: Built-in Features, Cathedral/Vaulted Ceiling
- Level: Main
- Area: 624 Square Feet
- Dimensions: 24 X 26
Family room
- Level: Lower
- Area: 320 Square Feet
- Dimensions: 16 X 20
Foyer
- Features: Flooring - HardWood
- Level: Main
- Area: 224 Square Feet
- Dimensions: 14 X 16
Other
- Level: Upper
Other
- Level: Upper
Other
- Level: Upper
Other
- Level: Lower
Kitchen
- Features: Flooring - Ceramic Tile, Kitchen Island, Eat-in Kitchen, Pantry
- Level: Main
- Area: 280 Square Feet
- Dimensions: 14 X 20
Kitchen
- Features: Kitchen Island, Eat-in Kitchen, Wet Bar
- Level: Lower
- Area: 266 Square Feet
- Dimensions: 14 X 19
Laundry
- Level: Main
- Area: 154 Square Feet
- Dimensions: 11 X 14
Living room
- Features: Built-in Features
- Level: Main
- Area: 255 Square Feet
- Dimensions: 15 X 17
Media room
- Level: Lower
- Area: 240 Square Feet
- Dimensions: 12 X 20
Office
- Features: Built-in Features
- Level: Main
- Area: 104 Square Feet
- Dimensions: 8 X 13
Recreation room
- Level: Lower
- Area: 588 Square Feet
- Dimensions: 21 X 28
Heating
- Forced Air, Natural Gas
Cooling
- Central Air, Natural Gas
Appliances
- Included: Central Vacuum, Oven/Range - Gas, Microwave, Dishwasher, Disposal, Refrigerator, Freezer, Gas Water Heater
- Laundry: Main Level, Laundry Room
Features
- Breakfast Area, Formal/Separate Dining Room, Chair Railings
- Flooring: Tile/Brick, Wood
- Basement: Full,Finished
- Number of fireplaces: 1
- Fireplace features: Gas/Propane
Interior area
- Total structure area: 6,258
- Total interior livable area: 6,258 sqft
- Finished area above ground: 4,773
- Finished area below ground: 1,485
Video & virtual tour
Property
Parking
- Total spaces: 3
- Parking features: Garage Door Opener, Attached
- Attached garage spaces: 3
Accessibility
- Accessibility features: Other
Features
- Levels: Two
- Stories: 2
- Patio & porch: Patio, Porch
- Exterior features: Satellite Dish
- Pool features: None
- Has spa: Yes
- Spa features: Bath
- Has view: Yes
- View description: Golf Course
Lot
- Size: 0.27 Acres
- Features: Corner Lot, Level
Details
- Additional structures: Above Grade, Below Grade
- Parcel number: 3909103200000
- Zoning: RESIDENTIAL
- Special conditions: Standard
- Other equipment: Intercom
Construction
Type & style
- Home type: SingleFamily
- Architectural style: Traditional
- Property subtype: Single Family Residence
Materials
- Stucco, Frame
- Foundation: Other
- Roof: Composition,Shingle
Condition
- New construction: No
- Year built: 2000
Utilities & green energy
- Electric: 200+ Amp Service
- Sewer: Public Sewer
- Water: Public
- Utilities for property: Cable Connected, Cable
Community & HOA
Community
- Security: Smoke Detector(s), Security System
- Subdivision: Bent Creek
HOA
- Has HOA: Yes
- Services included: Trash, Water, Common Area Maintenance
- HOA fee: $536 quarterly
- HOA name: BENT CREEK/CALIBRE MANAGEMENT
Location
- Region: Lititz
- Municipality: MANHEIM TWP
Financial & listing details
- Price per square foot: $216/sqft
- Tax assessed value: $725,000
- Annual tax amount: $16,366
- Date on market: 2/28/2026
- Listing agreement: Exclusive Right To Sell
- Listing terms: Conventional,Cash
- Ownership: Fee Simple
Estimated market value
$1,278,200
$1.21M - $1.34M
$4,570/mo
Price history
Price history
| Date | Event | Price |
|---|---|---|
| 9/25/2025 | Sold | $1,250,000$200/sqft |
Source: | ||
| 8/26/2025 | Pending sale | $1,250,000$200/sqft |
Source: | ||
| 8/8/2025 | Price change | $1,250,000-3.8%$200/sqft |
Source: | ||
| 7/16/2025 | Price change | $1,299,000-3.8%$208/sqft |
Source: | ||
| 6/29/2025 | Listed for sale | $1,350,000+86.2%$216/sqft |
Source: | ||
| 6/4/2018 | Sold | $725,000-2.7%$116/sqft |
Source: Public Record Report a problem | ||
| 5/3/2018 | Pending sale | $745,000$119/sqft |
Source: Coldwell Banker Residential Brokerage - Hershey #1000783353 Report a problem | ||
| 4/13/2018 | Price change | $745,000-5.1%$119/sqft |
Source: Coldwell Banker Res. Brokerage #1000783353 Report a problem | ||
| 2/5/2018 | Price change | $785,000-1.6%$125/sqft |
Source: Coldwell Banker Residential Brokerage - Hershey #1000783353 Report a problem | ||
| 10/18/2017 | Price change | $798,000-6.1%$128/sqft |
Source: Coldwell Banker Residential Brokerage - Hershey #10302502 Report a problem | ||
| 8/1/2017 | Price change | $850,000-5%$136/sqft |
Source: Coldwell Banker Residential Brokerage - Hershey #10302502 Report a problem | ||
| 5/30/2017 | Listed for sale | $895,000+14%$143/sqft |
Source: Coldwell Banker Residential Brokerage - Hershey #10302502 Report a problem | ||
| 9/5/2013 | Sold | $785,000-3.1%$125/sqft |
Source: Public Record Report a problem | ||
| 7/6/2012 | Price change | $810,000-7.4%$129/sqft |
Source: Prudential Homesale Services Group #179735 Report a problem | ||
| 5/27/2011 | Listed for sale | $875,000$140/sqft |
Source: Prudential Homesale Services Group #179735 Report a problem | ||
| 3/13/2011 | Listing removed | $875,000$140/sqft |
Source: Berger Real Estate #161294 Report a problem | ||
| 4/8/2010 | Listed for sale | $875,000+3.6%$140/sqft |
Source: Berger Real Estate #161294 Report a problem | ||
| 9/22/2009 | Listing removed | $845,000$135/sqft |
Source: Prudential Real Estate #148528 Report a problem | ||
| 9/3/2009 | Price change | $845,000-4.5%$135/sqft |
Source: Prudential Real Estate #148528 Report a problem | ||
| 4/25/2009 | Listed for sale | $885,000+16.4%$141/sqft |
Source: Prudential Real Estate #148528 Report a problem | ||
| 11/8/2002 | Sold | $760,000$121/sqft |
Source: Public Record Report a problem | ||
Public tax history
Public tax history
| Year | Property taxes | Tax assessment |
|---|---|---|
| 2025 | $16,086 +2.5% | $725,000 |
| 2024 | $15,687 +2.7% | $725,000 |
| 2023 | $15,278 +1.7% | $725,000 |
| 2022 | $15,021 | $725,000 |
| 2021 | $15,021 +319% | $725,000 |
| 2020 | $3,585 -75.3% | $725,000 |
| 2019 | $14,543 +251.3% | $725,000 -13.4% |
| 2018 | $4,140 -75.9% | $837,200 +24% |
| 2017 | $17,181 +0% | $675,200 |
| 2016 | $17,180 +36.5% | $675,200 |
| 2015 | $12,586 | $675,200 |
| 2014 | $12,586 | $675,200 |
| 2013 | -- | $675,200 |
| 2012 | -- | $675,200 |
| 2011 | -- | $675,200 |
| 2010 | -- | $675,200 |
| 2009 | -- | $675,200 |
| 2007 | -- | $675,200 |
| 2006 | -- | $675,200 |
| 2005 | -- | $675,200 +25.8% |
| 2004 | -- | $536,700 |
| 2003 | -- | $536,700 |
| 2002 | -- | $536,700 +554.5% |
| 2000 | -- | $82,000 |
Find assessor info on the county website
BuyAbility℠ payment
Est. payment
$8,536/mo
Principal & interest
$6962
Property taxes
$1395
HOA Fees
$179
Climate risks
Neighborhood: 17543
Nearby schools
GreatSchools rating
- 10/10Reidenbaugh El SchoolGrades: K-4Distance: 1.3 mi
- 6/10Manheim Twp Middle SchoolGrades: 7-8Distance: 2.9 mi
- 9/10Manheim Twp High SchoolGrades: 9-12Distance: 3 mi
Schools provided by the listing agent
- High: Manheim Township
- District: Manheim Township
Source: Bright MLS. This data may not be complete. We recommend contacting the local school district to confirm school assignments for this home.
