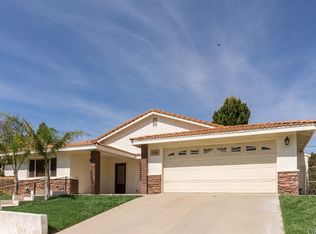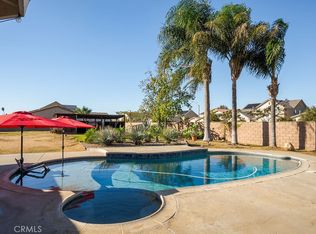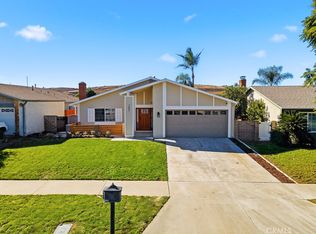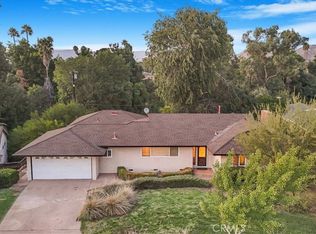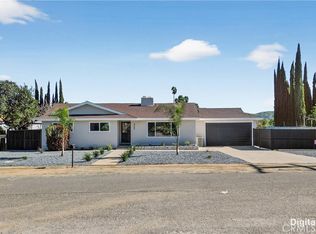Welcome to this completely renovated gem nestled in the desirable community of Jurupa Valley. This stunning 4-bedroom, 2-bath home combines modern upgrades with breathtaking views of the Jurupa Hills Country Club.
Step inside to discover fresh interior paint, brand-new flooring throughout, and an inviting open layout filled with natural light. Expansive windows frame picturesque views of the lush golf course, creating a peaceful and scenic backdrop from the living areas.
The updated kitchen and spacious dining area make daily living and entertaining effortless. A large bonus room offers endless possibilities—perfect as a family room, office, playroom, or home gym.
The primary suite and additional bedrooms are bright and comfortable, offering plenty of space for everyone. The two beautifully upgraded bathrooms feature modern fixtures and finishes.
Outside, the home sits on a generous lot with room to relax, garden, or entertain while soaking in the golf course scenery. The garage includes extra storage space, providing practicality along with style.
For sale
Listing Provided by:
Darrel Gomez DRE #01729818 909-638-4061,
KELLER WILLIAMS EMPIRE ESTATES,
Listing Team: G5 REALTY GROUP, Co-Listing Agent: Sandra Blancas Gomez DRE #01931472,
KELLER WILLIAMS EMPIRE ESTATES
$729,888
6026 Moraga Ave, Riverside, CA 92509
4beds
1,663sqft
Est.:
Single Family Residence
Built in 1959
8,276 Square Feet Lot
$717,800 Zestimate®
$439/sqft
$-- HOA
What's special
Modern upgradesExpansive windowsOpen layoutNatural lightPrimary suiteBreathtaking viewsSpacious dining area
- 70 days |
- 1,451 |
- 82 |
Zillow last checked: 8 hours ago
Listing updated: 15 hours ago
Listing Provided by:
Darrel Gomez DRE #01729818 909-638-4061,
KELLER WILLIAMS EMPIRE ESTATES,
Listing Team: G5 REALTY GROUP, Co-Listing Agent: Sandra Blancas Gomez DRE #01931472,
KELLER WILLIAMS EMPIRE ESTATES
Source: CRMLS,MLS#: CV25255992 Originating MLS: California Regional MLS
Originating MLS: California Regional MLS
Tour with a local agent
Facts & features
Interior
Bedrooms & bathrooms
- Bedrooms: 4
- Bathrooms: 2
- Full bathrooms: 2
- Main level bathrooms: 2
- Main level bedrooms: 4
Rooms
- Room types: Bedroom
Bedroom
- Features: All Bedrooms Down
Heating
- Central
Cooling
- Central Air
Appliances
- Laundry: In Garage
Features
- All Bedrooms Down
- Has fireplace: Yes
- Fireplace features: Living Room
- Common walls with other units/homes: No Common Walls
Interior area
- Total interior livable area: 1,663 sqft
Property
Parking
- Total spaces: 2
- Parking features: Garage - Attached
- Attached garage spaces: 2
Features
- Levels: One
- Stories: 1
- Entry location: 1
- Pool features: None
- Has view: Yes
- View description: Golf Course, Neighborhood
Lot
- Size: 8,276 Square Feet
- Features: 0-1 Unit/Acre
Details
- Parcel number: 185193004
- Special conditions: Standard
Construction
Type & style
- Home type: SingleFamily
- Property subtype: Single Family Residence
Condition
- Updated/Remodeled,Turnkey
- New construction: No
- Year built: 1959
Utilities & green energy
- Sewer: Public Sewer
- Water: Public
Community & HOA
Community
- Features: Golf
Location
- Region: Riverside
Financial & listing details
- Price per square foot: $439/sqft
- Tax assessed value: $80,786
- Annual tax amount: $890
- Date on market: 11/7/2025
- Cumulative days on market: 70 days
- Listing terms: Cash,Conventional,Contract,1031 Exchange,FHA,Submit,VA Loan
Estimated market value
$717,800
$682,000 - $754,000
$3,261/mo
Price history
Price history
| Date | Event | Price |
|---|---|---|
| 11/7/2025 | Listed for sale | $729,888+58%$439/sqft |
Source: | ||
| 6/27/2025 | Sold | $462,000-23%$278/sqft |
Source: | ||
| 6/17/2025 | Pending sale | $599,998$361/sqft |
Source: | ||
| 6/5/2025 | Contingent | $599,998$361/sqft |
Source: | ||
| 5/29/2025 | Listed for sale | $599,998$361/sqft |
Source: | ||
Public tax history
Public tax history
| Year | Property taxes | Tax assessment |
|---|---|---|
| 2025 | $890 +5.2% | $80,786 +2% |
| 2024 | $846 +0.7% | $79,203 +2% |
| 2023 | $841 +1.5% | $77,651 +2% |
Find assessor info on the county website
BuyAbility℠ payment
Est. payment
$4,464/mo
Principal & interest
$3497
Property taxes
$712
Home insurance
$255
Climate risks
Neighborhood: Rubidoux
Nearby schools
GreatSchools rating
- 5/10Indian Hills Elementary SchoolGrades: K-6Distance: 0.7 mi
- 6/10Jurupa Middle SchoolGrades: 7-8Distance: 2.5 mi
- 6/10Patriot High SchoolGrades: 9-12Distance: 2.1 mi
Schools provided by the listing agent
- High: Patriot
Source: CRMLS. This data may not be complete. We recommend contacting the local school district to confirm school assignments for this home.
- Loading
- Loading
