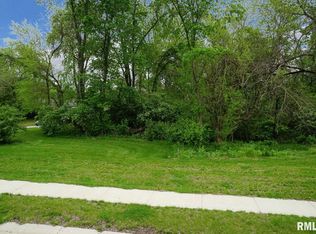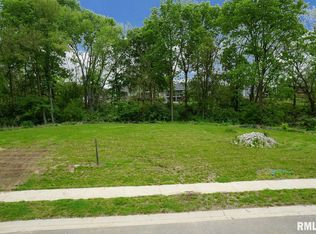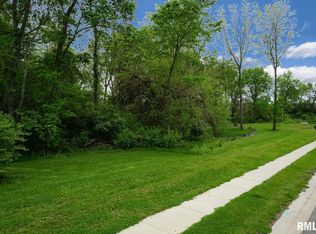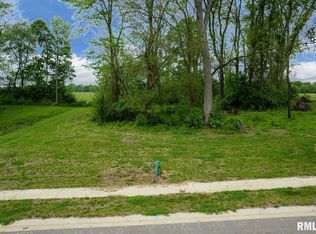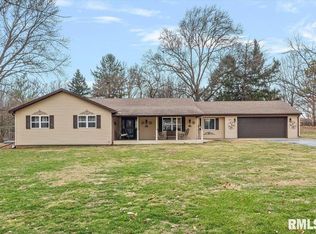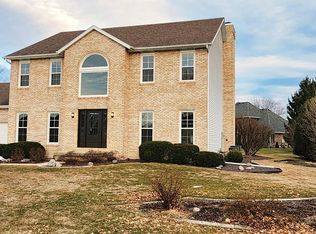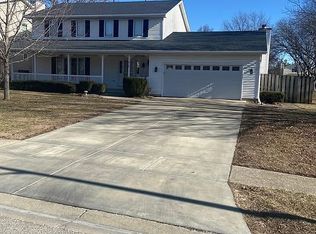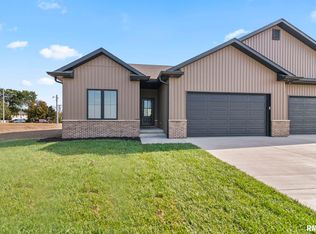New Construction by Churchill and Churchill Builders! This beautifully crafted home features an open, split-bedroom floor plan with 10-foot ceilings in the living room and kitchen, creating a spacious feel. The main level includes 3 bedrooms, 2 full bathrooms, and a dedicated office — perfect for working from home. The kitchen is a chef’s dream with a large center island, ideal for entertaining. Downstairs, the daylight basement offers a large family room, an additional bedroom and bathroom, plus ample storage space. Enjoy the outdoors from the comfort of your screened-in porch overlooking a tree-lined backyard. The home also includes a spacious 3-car garage. Don’t miss the opportunity to make this thoughtfully designed home yours!
New construction
Price cut: $9K (12/31)
$585,000
604 Rock River Rd, Springfield, IL 62711
4beds
3,045sqft
Est.:
Single Family Residence, Residential
Built in 2025
-- sqft lot
$-- Zestimate®
$192/sqft
$-- HOA
What's special
Large center islandDedicated officeLarge family roomTree-lined backyardOpen split-bedroom floor planScreened-in porchDaylight basement
- 238 days |
- 2,199 |
- 47 |
Zillow last checked: 8 hours ago
Listing updated: December 31, 2025 at 12:01pm
Listed by:
Krystal K Buscher Mobl:217-553-9280,
The Real Estate Group, Inc.
Source: RMLS Alliance,MLS#: CA1037485 Originating MLS: Capital Area Association of Realtors
Originating MLS: Capital Area Association of Realtors

Tour with a local agent
Facts & features
Interior
Bedrooms & bathrooms
- Bedrooms: 4
- Bathrooms: 3
- Full bathrooms: 3
Bedroom 1
- Level: Main
- Dimensions: 14ft 8in x 16ft 8in
Bedroom 2
- Level: Main
- Dimensions: 12ft 0in x 11ft 0in
Bedroom 3
- Level: Main
- Dimensions: 12ft 0in x 11ft 0in
Bedroom 4
- Level: Basement
- Dimensions: 11ft 7in x 12ft 4in
Other
- Area: 1027
Family room
- Level: Basement
- Dimensions: 31ft 0in x 16ft 6in
Kitchen
- Level: Main
- Dimensions: 13ft 0in x 13ft 5in
Laundry
- Level: Main
Living room
- Level: Main
- Dimensions: 19ft 0in x 18ft 6in
Main level
- Area: 2018
Heating
- Forced Air
Cooling
- Central Air
Appliances
- Included: Dishwasher, Microwave, Range, Gas Water Heater
Features
- Vaulted Ceiling(s), Ceiling Fan(s)
- Basement: Daylight,Full,Partially Finished
- Number of fireplaces: 1
- Fireplace features: Gas Log, Living Room
Interior area
- Total structure area: 2,018
- Total interior livable area: 3,045 sqft
Property
Parking
- Total spaces: 3
- Parking features: Attached
- Attached garage spaces: 3
Features
- Patio & porch: Screened
Lot
- Dimensions: 140' x 101' x 110' x 90'
- Features: Other
Details
- Parcel number: 1336.0403061
Construction
Type & style
- Home type: SingleFamily
- Architectural style: Ranch
- Property subtype: Single Family Residence, Residential
Materials
- Stone, Vinyl Siding
- Foundation: Concrete Perimeter
- Roof: Shingle
Condition
- New construction: Yes
- Year built: 2025
Utilities & green energy
- Sewer: Public Sewer
- Water: Public
Community & HOA
Community
- Subdivision: Springcrest Estates
Location
- Region: Springfield
Financial & listing details
- Price per square foot: $192/sqft
- Tax assessed value: $1,164
- Annual tax amount: $32
- Date on market: 6/28/2025
- Cumulative days on market: 241 days
Estimated market value
Not available
Estimated sales range
Not available
Not available
Price history
Price history
| Date | Event | Price |
|---|---|---|
| 12/31/2025 | Price change | $585,000-1.5%$192/sqft |
Source: | ||
| 11/22/2025 | Price change | $594,000-0.8%$195/sqft |
Source: | ||
| 10/14/2025 | Price change | $599,000-0.2%$197/sqft |
Source: | ||
| 6/28/2025 | Listed for sale | $599,900+710.7%$197/sqft |
Source: | ||
| 4/8/2025 | Sold | $74,000-1.3%$24/sqft |
Source: Public Record Report a problem | ||
| 3/27/2023 | Listing removed | -- |
Source: | ||
| 5/6/2020 | Listed for sale | $75,000$25/sqft |
Source: The Real Estate Group Inc. #CA999577 Report a problem | ||
Public tax history
Public tax history
| Year | Property taxes | Tax assessment |
|---|---|---|
| 2024 | $32 +4.2% | $388 +9.6% |
| 2023 | $31 +4% | $354 +5.4% |
| 2022 | $30 +3.6% | $336 +4% |
| 2021 | $29 +2.1% | $323 |
| 2020 | $28 -7% | $323 +0.3% |
| 2019 | $30 | $322 -11% |
| 2018 | $30 | $362 |
| 2017 | -- | -- |
Find assessor info on the county website
BuyAbility℠ payment
Est. payment
$3,746/mo
Principal & interest
$2781
Property taxes
$965
Climate risks
Neighborhood: 62711
Nearby schools
GreatSchools rating
- 3/10Dubois Elementary SchoolGrades: K-5Distance: 2.5 mi
- 2/10U S Grant Middle SchoolGrades: 6-8Distance: 2 mi
- 7/10Springfield High SchoolGrades: 9-12Distance: 3.1 mi
Schools provided by the listing agent
- Elementary: Dubois
- Middle: US Grant
Source: RMLS Alliance. This data may not be complete. We recommend contacting the local school district to confirm school assignments for this home.
