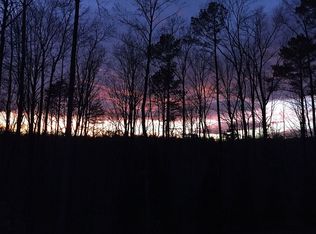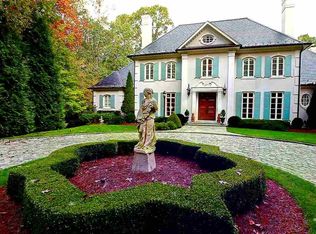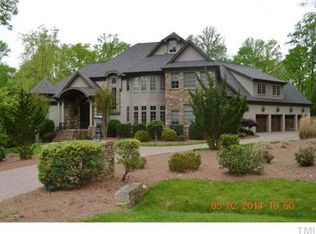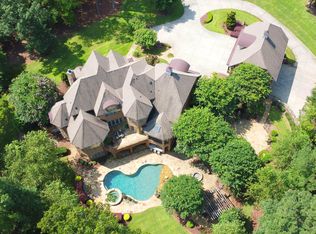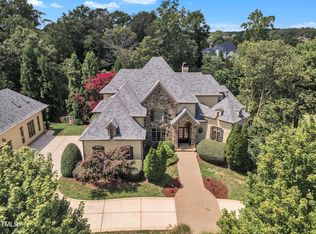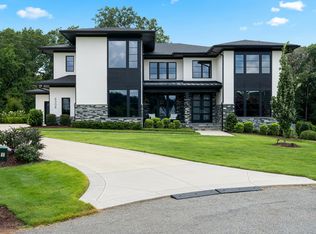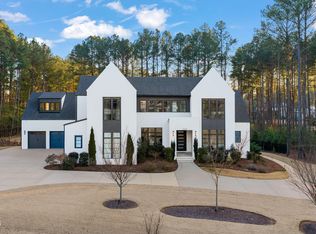Tucked away off of Norwood Road, 6040 Over Hadden Court offers an exceptional blend of timeless elegance, thoughtful design, and everyday comfort. This distinguished residence is perfectly positioned for those seeking privacy without sacrificing proximity to Raleigh's premier shopping, dining, and conveniences. This 1.69 acre estate presents a rare opportunity to own a distinguished residence in one of Raleigh's most desirable settings backing to Falls Lake. Step inside to discover light-filled living spaces enhanced by refined finishes and graceful architectural details. The home's layout effortlessly balances formal and informal areas, creating an inviting atmosphere for both intimate moments and upscale entertaining. Every space has been carefully considered to provide warmth, flow, and functionality. Anchoring the home's modern appeal, the kitchen and primary bath underwent elegant renovations in 2024, resulting in spaces that feel both current and enduring. At the heart of the home, welcoming living areas encourage connection, while private retreats offer peaceful escapes at the end of the day. Whether hosting guests or enjoying quiet evenings, this home adapts beautifully to every lifestyle. The fabulous kitchen is a refined statement of luxury, showcasing bespoke floor-to-ceiling cabinetry and expansive stone surfaces that blend form with function. Dual islands anchor the space, offering generous room for culinary artistry, casual dining, and elegant entertaining. Professional-grade appliances are seamlessly integrated for a clean, sophisticated aesthetic, while a custom range hood and designer lighting introduce subtle architectural drama. Rich hardwood flooring and impeccable finishes complete the space, creating an atmosphere that is both polished and inviting. The floor plan is well designed with a first floor Primary Suite, multiple studies, exercise room, home theatre, multiple bonus rooms, room for a grand piano, wine cellar, 4 car conditioned garage and 6 bedrooms plus 6 full and 3 half baths. The outdoor entertaining areas and in-ground pool are all on the ground level - no need to go down to the basement level to access these amenities! The home is topped with a 2023 Atlas StormMaster® Slate roof, selected for its slate-inspired design, durability, and refined curb appeal. Serene outdoor spaces extend the living experience, ideal for morning coffee, alfresco dining, or unwinding under the Carolina sky. Mature surroundings enhance the sense of calm and seclusion. The outdoor living experience is nothing short of extraordinary. An elegant resort-style infinity pool anchors the setting, surrounded by natural stone hardscaping and thoughtfully designed landscaping that blends seamlessly with the wooded backdrop. Evening lighting casts a warm, inviting glow, transforming the space into a private oasis as day turns to night. Enjoy the rare combination of a tranquil residential setting backing to Army Corp of Engineer Land and Falls Lake with convenient access to major corridors, top-rated amenities, and the best of Raleigh living!
For sale
$4,950,000
6040 Over Hadden Ct, Raleigh, NC 27614
5beds
10,676sqft
Est.:
Single Family Residence, Residential
Built in 2006
1.69 Acres Lot
$4,607,000 Zestimate®
$464/sqft
$133/mo HOA
What's special
Impeccable finishesRefined finishesMultiple bonus roomsFirst floor primary suiteLight-filled living spacesBespoke floor-to-ceiling cabinetryRich hardwood flooring
- 40 days |
- 3,031 |
- 132 |
Zillow last checked: 8 hours ago
Listing updated: January 20, 2026 at 09:15am
Listed by:
Amanda Kondrasov 336-553-8077,
Coldwell Banker HPW,
Maxim Kondrasov 919-717-9567,
Coldwell Banker HPW
Source: Doorify MLS,MLS#: 10141649
Tour with a local agent
Facts & features
Interior
Bedrooms & bathrooms
- Bedrooms: 5
- Bathrooms: 9
- Full bathrooms: 6
- 1/2 bathrooms: 3
Heating
- Forced Air, Zoned
Cooling
- Central Air, Zoned
Appliances
- Included: Bar Fridge, Built-In Freezer, Built-In Refrigerator, Dishwasher, Disposal, Double Oven, Dryer, Exhaust Fan, Free-Standing Gas Range, Gas Water Heater, Instant Hot Water, Microwave, Range Hood, Refrigerator, Stainless Steel Appliance(s), Tankless Water Heater, Vented Exhaust Fan, Oven, Warming Drawer, Washer, Washer/Dryer, Water Purifier, Water Softener, Wine Cooler, Wine Refrigerator
- Laundry: Laundry Room
Features
- Bar, Bathtub/Shower Combination, Beamed Ceilings, Bidet, Bookcases, Built-in Features, Cathedral Ceiling(s), Chandelier, Coffered Ceiling(s), Crown Molding, Double Vanity, Dual Closets, Eat-in Kitchen, Entrance Foyer, High Ceilings, Kitchen Island, Natural Woodwork, Nursery, Open Floorplan, Pantry, Master Downstairs, Quartz Counters, Recessed Lighting, Separate Shower, Smart Camera(s)/Recording, Smart Home, Smart Light(s), Smart Thermostat, Smooth Ceilings, Soaking Tub, Storage, Walk-In Closet(s), Walk-In Shower, Water Closet, Wet Bar, Wired for Data, See Remarks
- Flooring: Carpet, Ceramic Tile, Cork, Hardwood, Stone, See Remarks
- Basement: Concrete, Crawl Space, Exterior Entry, Partial, Storage Space, Sump Pump, Workshop
- Number of fireplaces: 6
- Fireplace features: Bath, Bedroom, Family Room, Fire Pit, Gas, Gas Log, Great Room, Library, Living Room, Outside, Master Bedroom
Interior area
- Total structure area: 10,676
- Total interior livable area: 10,676 sqft
- Finished area above ground: 10,676
- Finished area below ground: 0
Video & virtual tour
Property
Parking
- Total spaces: 4
- Parking features: Electric Vehicle Charging Station(s), Garage Faces Side, Oversized, Side By Side
- Attached garage spaces: 4
Features
- Levels: Three Or More
- Stories: 2
- Patio & porch: Covered, Front Porch, Rear Porch, Terrace
- Exterior features: Built-in Barbecue, Fenced Yard, Fire Pit, In Parade of Homes, Lighting, Outdoor Grill, Outdoor Kitchen, Outdoor Shower, Smart Camera(s)/Recording, Smart Light(s)
- Has private pool: Yes
- Pool features: Gunite, In Ground, Infinity, Pool/Spa Combo, Private, Salt Water, Waterfall, Community
- Has spa: Yes
- Spa features: Gunite, Heated, In Ground, Private
- Fencing: Back Yard, Partial
- Has view: Yes
- View description: Forest, Panoramic, Pool, Trees/Woods, See Remarks
Lot
- Size: 1.69 Acres
- Features: Cul-De-Sac, Hardwood Trees, Landscaped, Private, Secluded, Views, Wooded
Details
- Additional structures: Gazebo, Outdoor Kitchen, Workshop
- Parcel number: 180003210988000 0325136
- Zoning: R-80W
- Special conditions: Standard
Construction
Type & style
- Home type: SingleFamily
- Architectural style: Traditional, Transitional
- Property subtype: Single Family Residence, Residential
Materials
- Brick, Stone Veneer, Stucco
- Foundation: Combination, Pillar/Post/Pier, Stem Walls, See Remarks
- Roof: Slate, See Remarks
Condition
- New construction: No
- Year built: 2006
Details
- Builder name: Don Collins
Utilities & green energy
- Sewer: Septic Tank
- Water: Public
Community & HOA
Community
- Features: Pool
- Subdivision: Chatsworth
HOA
- Has HOA: Yes
- Amenities included: Basketball Court, Pool
- Services included: None
- HOA fee: $1,595 annually
Location
- Region: Raleigh
Financial & listing details
- Price per square foot: $464/sqft
- Tax assessed value: $2,782,174
- Annual tax amount: $17,814
- Date on market: 1/16/2026
- Road surface type: Paved
Estimated market value
$4,607,000
$4.38M - $4.84M
$6,712/mo
Price history
Price history
| Date | Event | Price |
|---|---|---|
| 1/16/2026 | Listed for sale | $4,950,000+65%$464/sqft |
Source: | ||
| 10/31/2023 | Sold | $3,000,000-3.2%$281/sqft |
Source: | ||
| 9/25/2023 | Contingent | $3,100,000$290/sqft |
Source: | ||
| 8/25/2023 | Price change | $3,100,000-5.9%$290/sqft |
Source: | ||
| 7/21/2023 | Price change | $3,295,000-3.8%$309/sqft |
Source: | ||
| 4/21/2023 | Listed for sale | $3,425,000+53.1%$321/sqft |
Source: | ||
| 12/18/2014 | Sold | $2,237,500-10.1%$210/sqft |
Source: Doorify MLS #1939036 Report a problem | ||
| 11/21/2014 | Pending sale | $2,490,000$233/sqft |
Source: Realty World-Trianlge Living #1939036 Report a problem | ||
| 8/5/2014 | Price change | $2,490,000-9.5%$233/sqft |
Source: Realty World-Trianlge Living #1939036 Report a problem | ||
| 3/28/2014 | Listed for sale | $2,750,000-8.2%$258/sqft |
Source: Realty World-Trianlge Living #1939036 Report a problem | ||
| 12/1/2013 | Listing removed | $2,995,000$281/sqft |
Source: Coldwell Banker Advantage #1894140 Report a problem | ||
| 9/12/2013 | Price change | $2,995,000-7.8%$281/sqft |
Source: Coldwell Banker Advantage #1894140 Report a problem | ||
| 6/4/2013 | Listed for sale | $3,250,000+722.8%$304/sqft |
Source: Coldwell Banker Advantage #1894140 Report a problem | ||
| 10/24/2005 | Sold | $395,000$37/sqft |
Source: Public Record Report a problem | ||
Public tax history
Public tax history
| Year | Property taxes | Tax assessment |
|---|---|---|
| 2025 | $17,815 +3% | $2,782,174 |
| 2024 | $17,297 -18.3% | $2,782,174 +2.6% |
| 2023 | $21,173 +8% | $2,712,911 |
| 2022 | $19,613 +2.8% | $2,712,911 |
| 2021 | $19,084 -2.4% | $2,712,911 |
| 2020 | $19,561 -14.2% | $2,712,911 -2.8% |
| 2019 | $22,804 | $2,789,784 |
| 2018 | $22,804 +23.6% | $2,789,784 |
| 2017 | $18,450 +2.1% | $2,789,784 +7.6% |
| 2016 | $18,074 +0.7% | $2,592,117 +0.4% |
| 2015 | $17,942 | $2,580,615 |
| 2014 | -- | $2,580,615 |
| 2013 | -- | $2,580,615 |
| 2012 | -- | $2,580,615 |
| 2011 | -- | $2,580,615 |
| 2010 | -- | $2,580,615 |
| 2009 | -- | $2,580,615 |
| 2008 | -- | -- |
| 2007 | -- | -- |
Find assessor info on the county website
BuyAbility℠ payment
Est. payment
$26,591/mo
Principal & interest
$23653
Property taxes
$2805
HOA Fees
$133
Climate risks
Neighborhood: 27614
Nearby schools
GreatSchools rating
- 3/10Brassfield ElementaryGrades: K-5Distance: 2 mi
- 8/10West Millbrook MiddleGrades: 6-8Distance: 4.5 mi
- 6/10Millbrook HighGrades: 9-12Distance: 6.7 mi
Schools provided by the listing agent
- Elementary: Wake - Brassfield
- Middle: Wake - West Millbrook
- High: Wake - Millbrook
Source: Doorify MLS. This data may not be complete. We recommend contacting the local school district to confirm school assignments for this home.
