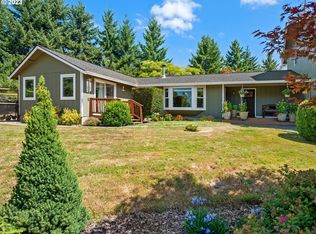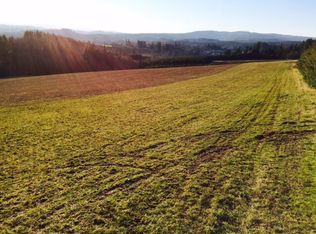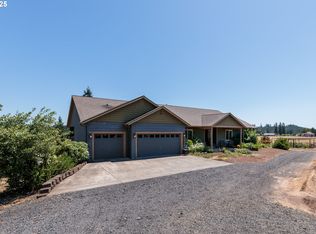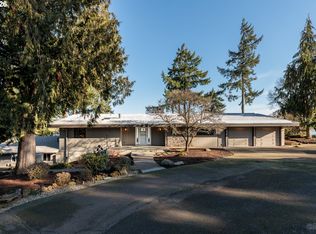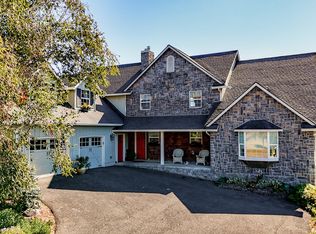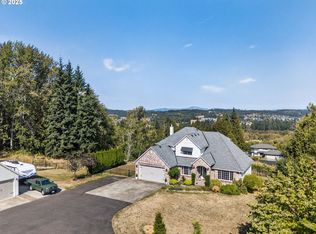One of a kind opportunity awaits you! Enjoy your own luxury retreat, have space for multi-generational living, short term or long term rental options in the lower level space or be have room for animals-all possible here. This exquisite property offers a perfect blend of elegance, comfort, and functionality. Boasting 5 bedrooms, 3 full bathrooms, 2 half bathrooms and 5076 square feet of meticulously designed living space, every corner of this home exudes charm and sophistication. Upon entering, you'll be greeted by a grand foyer that leads to an expansive living area adorned with soaring ceilings and abundant natural light. Perfect for gatherings or quiet evenings. The gourmet kitchen is a chef's dream, featuring top-of-the-line appliances, custom cabinetry, and a spacious island for culinary adventures. The primary suite is a true retreat, complete with a luxurious ensuite bathroom featuring a spa-like jetted, soaking tub and a separate walk-in shower. Additional bedrooms offer ample space and comfort for family members or guests. Outside, the landscape beckons you to unwind in the serenity of nature. Enjoy alfresco dining on the patio, relax in the shade of towering trees, cultivate your own garden oasis, or treat your horses to multiple pasture options and lots of space to ride - the possibilities are endless. The 2400+ square foot heated barn with 3 stalls, tack room and storage makes having your animals that much easier. Conveniently located in the sought-after hills of St Helens, this property provides easy access to local amenities, including schools, shopping, dining options, and recreational facilities. Plus, with proximity to major highways, commuting to nearby cities is a breeze. Don't miss your chance to own this exceptional residence. Schedule a private tour and experience this home and property in person.
Active
$1,599,900
60750 Robinette Rd, Saint Helens, OR 97051
5beds
5,076sqft
Est.:
Residential, Single Family Residence
Built in 1994
12.06 Acres Lot
$-- Zestimate®
$315/sqft
$-- HOA
What's special
Spacious islandMultiple pasture optionsGarden oasisGrand foyerSeparate walk-in showerPrimary suiteSoaring ceilings
- 278 days |
- 779 |
- 36 |
Zillow last checked: 8 hours ago
Listing updated: October 30, 2025 at 03:40am
Listed by:
Lea Chitwood 503-730-4554,
RE/MAX Powerpros
Source: RMLS (OR),MLS#: 781892582
Tour with a local agent
Facts & features
Interior
Bedrooms & bathrooms
- Bedrooms: 5
- Bathrooms: 5
- Full bathrooms: 3
- Partial bathrooms: 2
- Main level bathrooms: 2
Rooms
- Room types: 2nd Kitchen, Wine Cellar, Bonus Room, Bedroom 4, Bedroom 5, Family Room, Bedroom 2, Bedroom 3, Dining Room, Kitchen, Living Room, Primary Bedroom
Primary bedroom
- Features: Bathroom, Coved, Skylight, High Ceilings, Jetted Tub, Walkin Closet, Wallto Wall Carpet
- Level: Upper
Bedroom 2
- Features: Skylight, High Ceilings, Walkin Closet, Wallto Wall Carpet
- Level: Upper
Bedroom 3
- Features: Skylight, High Ceilings, Walkin Closet, Wallto Wall Carpet
- Level: Upper
Bedroom 4
- Features: Walkin Closet, Wallto Wall Carpet
- Level: Upper
Bedroom 5
- Features: Closet, Wallto Wall Carpet
- Level: Lower
Dining room
- Features: Coved, Formal, Hardwood Floors
- Level: Main
Family room
- Features: Fireplace, Wallto Wall Carpet
- Level: Lower
Kitchen
- Features: Cook Island, Dishwasher, Disposal, Gourmet Kitchen, Hardwood Floors, Nook, Builtin Oven, Free Standing Refrigerator, Granite, Marble
- Level: Main
Living room
- Features: Bay Window, Coved, Hardwood Floors
- Level: Main
Heating
- Forced Air 90, Heat Pump, Fireplace(s)
Cooling
- Heat Pump
Appliances
- Included: Built In Oven, Convection Oven, Cooktop, Dishwasher, Disposal, Free-Standing Range, Free-Standing Refrigerator, Gas Appliances, Instant Hot Water, Plumbed For Ice Maker, Range Hood, Stainless Steel Appliance(s), Washer/Dryer, Gas Water Heater
- Laundry: Laundry Room
Features
- Central Vacuum, Granite, High Ceilings, High Speed Internet, Marble, Soaking Tub, Sound System, Wainscoting, Walk-In Closet(s), Closet, Coved, Formal, Built-in Features, Cook Island, Gourmet Kitchen, Nook, Bathroom, Storage, Kitchen Island
- Flooring: Hardwood, Vinyl, Wall to Wall Carpet
- Windows: Double Pane Windows, Vinyl Frames, Wood Window Double Paned, Skylight(s), Bay Window(s)
- Basement: Finished
- Number of fireplaces: 2
- Fireplace features: Gas
Interior area
- Total structure area: 5,076
- Total interior livable area: 5,076 sqft
Video & virtual tour
Property
Parking
- Total spaces: 3
- Parking features: Driveway, RV Access/Parking, RV Boat Storage, Garage Door Opener, Attached
- Attached garage spaces: 3
- Has uncovered spaces: Yes
Accessibility
- Accessibility features: Garage On Main, Minimal Steps, Natural Lighting, Utility Room On Main, Accessibility
Features
- Stories: 3
- Patio & porch: Patio, Porch
- Exterior features: Garden, RV Hookup, Yard
- Has spa: Yes
- Spa features: Bath
- Fencing: Fenced
- Has view: Yes
- View description: Mountain(s), Trees/Woods, Valley
Lot
- Size: 12.06 Acres
- Features: Gated, Gentle Sloping, Level, Trees, Acres 10 to 20
Details
- Additional structures: Barn, Gazebo, RVHookup, RVBoatStorage, Workshop, SeparateLivingQuartersApartmentAuxLivingUnit, Barnnull, Storage
- Parcel number: 17435
- Zoning: PF-80
Construction
Type & style
- Home type: SingleFamily
- Architectural style: Custom Style,Victorian
- Property subtype: Residential, Single Family Residence
Materials
- Metal Frame, Metal Siding, Lap Siding
- Foundation: Slab
- Roof: Composition
Condition
- Resale
- New construction: No
- Year built: 1994
Utilities & green energy
- Gas: Gas
- Sewer: Standard Septic
- Water: Community
Community & HOA
Community
- Security: Security Lights
HOA
- Has HOA: No
Location
- Region: Saint Helens
Financial & listing details
- Price per square foot: $315/sqft
- Tax assessed value: $938,770
- Annual tax amount: $8,483
- Date on market: 4/15/2025
- Listing terms: Cash,Conventional
- Road surface type: Paved
Estimated market value
Not available
Estimated sales range
Not available
Not available
Price history
Price history
| Date | Event | Price |
|---|---|---|
| 10/30/2025 | Listed for sale | $1,599,900-3%$315/sqft |
Source: | ||
| 10/5/2025 | Listing removed | $1,650,000$325/sqft |
Source: | ||
| 7/17/2025 | Price change | $1,650,000-2.4%$325/sqft |
Source: | ||
| 4/16/2025 | Listed for sale | $1,690,000+116.7%$333/sqft |
Source: | ||
| 11/30/2007 | Sold | $780,000$154/sqft |
Source: Public Record Report a problem | ||
Public tax history
Public tax history
| Year | Property taxes | Tax assessment |
|---|---|---|
| 2024 | $8,483 +1.4% | $601,152 +3% |
| 2023 | $8,370 +4.4% | $583,648 +3% |
| 2022 | $8,015 +10% | $566,657 +2.6% |
Find assessor info on the county website
BuyAbility℠ payment
Est. payment
$7,764/mo
Principal & interest
$6204
Property taxes
$1000
Home insurance
$560
Climate risks
Neighborhood: 97051
Nearby schools
GreatSchools rating
- 3/10Lewis & Clark Elementary SchoolGrades: K-5Distance: 2.9 mi
- 1/10St Helens Middle SchoolGrades: 6-8Distance: 2.7 mi
- 5/10St Helens High SchoolGrades: 9-12Distance: 2.4 mi
Schools provided by the listing agent
- Elementary: Mcbride
- Middle: St Helens
- High: St Helens
Source: RMLS (OR). This data may not be complete. We recommend contacting the local school district to confirm school assignments for this home.
- Loading
- Loading
