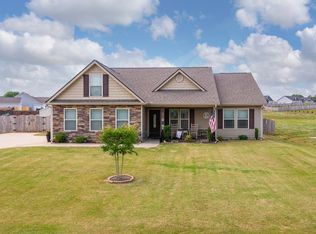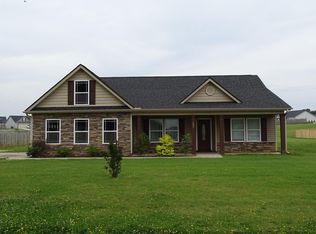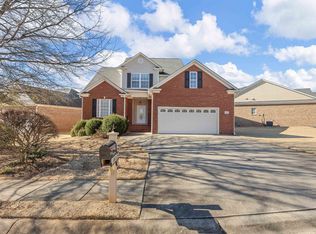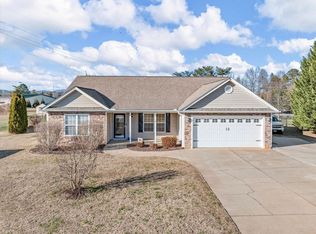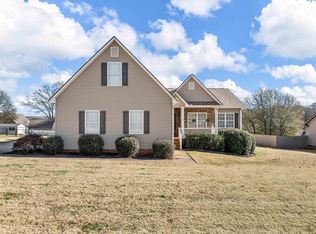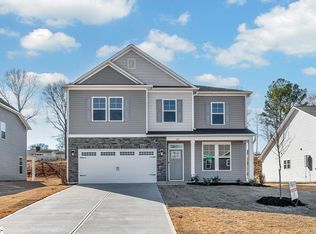Boiling Springs District 2! Great home with 4 bedrooms and a loft. This home has a covered front porch, and a screened back porch with a large fenced back yard. There is a formal dining room and huge Great room that opens up to the kitchen. The owner's suite in on the main level and the owner's bath has a jetted tub, separate shower, and double sink. There are some wood floors on the main with a stone stacked fireplace and gas logs. The upper level has 3 bedrooms with a loft that could be a play area or tv nook. The backyard is large and a great place to play. The exterior has low maintenance vinyl and stone. There is an oversized double garage. This large home has over 2300 sq ft and is just minutes from the major shopping hub of Boiling Springs. This home is ready for its new owner. Come see it today!
Active
$399,900
608 Berry Rd, Boiling Springs, SC 29316
4beds
2,300sqft
Est.:
Single Family Residence
Built in 2019
0.59 Acres Lot
$-- Zestimate®
$174/sqft
$19/mo HOA
What's special
Stone stacked fireplaceCovered front porchOversized double garageJetted tubScreened back porchHuge great roomGas logs
- 425 days |
- 1,298 |
- 59 |
Zillow last checked: 8 hours ago
Listing updated: December 31, 2025 at 05:01pm
Listed by:
Rhonda C Porter 864-316-3000,
Coldwell Banker Caine Real Est
Source: SAR,MLS#: 318438
Tour with a local agent
Facts & features
Interior
Bedrooms & bathrooms
- Bedrooms: 4
- Bathrooms: 3
- Full bathrooms: 2
- 1/2 bathrooms: 1
- Main level bathrooms: 1
- Main level bedrooms: 1
Rooms
- Room types: Breakfast Area, Loft
Primary bedroom
- Level: First
- Area: 238
- Dimensions: 14x17
Bedroom 2
- Level: Second
- Area: 195
- Dimensions: 15x13
Bedroom 3
- Level: Second
- Area: 195
- Dimensions: 15x13
Bedroom 4
- Level: Second
- Area: 143
- Dimensions: 11x13
Breakfast room
- Level: 10x12
- Dimensions: 1
Dining room
- Level: First
- Area: 96
- Dimensions: 8x12
Kitchen
- Level: First
- Area: 108
- Dimensions: 9x12
Laundry
- Level: First
- Area: 42
- Dimensions: 7x6
Living room
- Level: First
- Area: 224
- Dimensions: 16x14
Loft
- Level: Second
- Area: 195
- Dimensions: 15x13
Heating
- Heat Pump, Electricity
Cooling
- Heat Pump, Electricity
Appliances
- Included: Dishwasher, Refrigerator, Free-Standing Range, Microwave, Electric Water Heater
- Laundry: 1st Floor
Features
- Attic Stairs Pulldown, Fireplace, Ceiling - Smooth, Solid Surface Counters, Split Bedroom Plan, Walk-In Pantry
- Flooring: Carpet, Ceramic Tile, Hardwood
- Windows: Insulated Windows, Tilt-Out
- Has basement: No
- Attic: Pull Down Stairs
- Number of fireplaces: 1
- Fireplace features: Gas Log
Interior area
- Total interior livable area: 2,300 sqft
- Finished area above ground: 2,300
- Finished area below ground: 0
Video & virtual tour
Property
Parking
- Total spaces: 2
- Parking features: 2 Car Attached, Garage, Attached Garage
- Attached garage spaces: 2
Features
- Levels: Two
- Patio & porch: Porch, Screened
- Fencing: Fenced
Lot
- Size: 0.59 Acres
- Features: Level
- Topography: Level
Details
- Parcel number: 2380000318
Construction
Type & style
- Home type: SingleFamily
- Architectural style: Craftsman
- Property subtype: Single Family Residence
Materials
- Stone, Vinyl Siding
- Foundation: Slab
- Roof: Architectural
Condition
- New construction: No
- Year built: 2019
Details
- Builder name: Enchanted
Utilities & green energy
- Electric: Broadriver
- Sewer: Septic Tank
- Water: Public, SPBG
Community & HOA
Community
- Features: None
- Subdivision: Kimbrell Oaks
HOA
- Has HOA: Yes
- Services included: Common Area
- HOA fee: $225 annually
Location
- Region: Boiling Springs
Financial & listing details
- Price per square foot: $174/sqft
- Tax assessed value: $377,000
- Annual tax amount: $7,851
- Date on market: 12/27/2024
Estimated market value
Not available
Estimated sales range
Not available
$2,333/mo
Price history
Price history
| Date | Event | Price |
|---|---|---|
| 10/14/2025 | Price change | $399,900-9.1%$174/sqft |
Source: | ||
| 12/27/2024 | Listed for sale | $439,900+16.7%$191/sqft |
Source: | ||
| 11/17/2022 | Sold | $377,000+0.8%$164/sqft |
Source: | ||
| 10/15/2022 | Pending sale | $374,000$163/sqft |
Source: | ||
| 10/10/2022 | Listed for sale | $374,000+55.4%$163/sqft |
Source: | ||
| 1/18/2019 | Sold | $240,680+607.9%$105/sqft |
Source: Public Record Report a problem | ||
| 8/23/2018 | Sold | $34,000$15/sqft |
Source: Public Record Report a problem | ||
Public tax history
Public tax history
| Year | Property taxes | Tax assessment |
|---|---|---|
| 2025 | -- | $22,620 |
| 2024 | $7,851 +0.3% | $22,620 |
| 2023 | $7,824 | $22,620 +134.9% |
| 2022 | -- | $9,628 |
| 2021 | -- | $9,628 |
| 2020 | -- | $9,628 +702.3% |
| 2019 | -- | $1,200 +102% |
| 2018 | $205 | $594 |
| 2017 | $205 | -- |
Find assessor info on the county website
BuyAbility℠ payment
Est. payment
$2,096/mo
Principal & interest
$1877
Property taxes
$200
HOA Fees
$19
Climate risks
Neighborhood: 29316
Nearby schools
GreatSchools rating
- 6/10Carlisle-Foster's Grove Elementary SchoolGrades: PK-5Distance: 1.9 mi
- 5/10Rainbow Lake Middle SchoolGrades: 6-8Distance: 3 mi
- 7/10Boiling Springs High SchoolGrades: 9-12Distance: 2.5 mi
Schools provided by the listing agent
- Elementary: 2-Boiling Springs
- Middle: 2-Boiling Springs
- High: 2-Boiling Springs
Source: SAR. This data may not be complete. We recommend contacting the local school district to confirm school assignments for this home.
