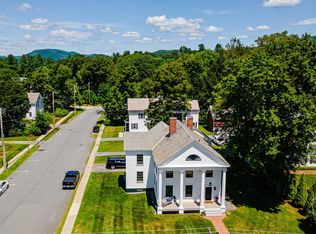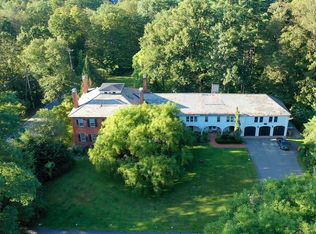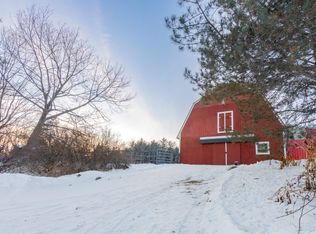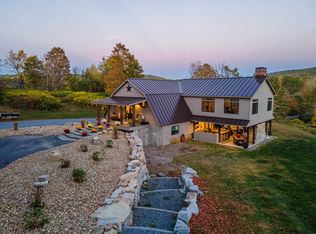Exquisite 4-Bedroom, 7-Bathroom Hilltop Estate on 5.67 Acres with 7,000+ finished Sq Ft with attached 3-Car Garage + Oversized, Detached 4 car garage! Welcome to this stunning Colonial offering the perfect blend of luxury, space, and privacy — all just minutes from the quaint Walpole Village. Nestled on a beautiful landscape, this custom-built estate is designed for refined living and grand entertaining. After winding up your private drive, step inside to a stunning main level featuring a spacious first-floor primary suite with a spa-inspired bathroom, soaking tub, and his-and-hers walk-in closets. The heart of the home is a chef’s dream kitchen boasting high-end appliances, custom cabinetry, a walk-in pantry, granite countertops, and a large center island perfect for gathering. The living spaces are adorned with a mix of hardwood and tile flooring, complemented by plush carpeting in select areas. A large bonus room on the second floor provides endless possibilities for relaxation or hosting guests. Each of the four oversized bedrooms offers its own private bathroom and walk-in closet, ensuring comfort and privacy for everyone. An additional three full bathrooms cater to guests and entertaining needs. Enjoy the outdoors from the expansive screened-in porch, or host unforgettable gatherings on the custom stone patio, featuring a built-in gas grill, surrounded by serene wooded views. The full-size concrete basement offers massive potential for more living space.
Active
Listed by:
Kathryn A Beam,
Galloway Real Estate LLC 603-756-3661
$1,775,000
61 North Road, Walpole, NH 03608
4beds
6,965sqft
Est.:
Single Family Residence
Built in 2006
5.67 Acres Lot
$1,624,800 Zestimate®
$255/sqft
$-- HOA
What's special
Serene wooded viewsBuilt-in gas grillCustom stone patioLarge bonus roomHigh-end appliancesSpa-inspired bathroomPlush carpeting
- 242 days |
- 997 |
- 35 |
Zillow last checked: 8 hours ago
Listing updated: December 19, 2025 at 06:13am
Listed by:
Kathryn A Beam,
Galloway Real Estate LLC 603-756-3661
Source: PrimeMLS,MLS#: 5048686
Tour with a local agent
Facts & features
Interior
Bedrooms & bathrooms
- Bedrooms: 4
- Bathrooms: 7
- Full bathrooms: 3
- 3/4 bathrooms: 2
- 1/2 bathrooms: 2
Heating
- Oil, Air to Air Heat Exchanger, Hot Air, Hot Water, Zoned, Radiant
Cooling
- Central Air
Appliances
- Included: Gas Cooktop, ENERGY STAR Qualified Dishwasher, Dryer, Range Hood, Microwave, Mini Fridge, Double Oven, Wall Oven, Refrigerator, Washer, Wine Cooler
Features
- Bar, Cathedral Ceiling(s), Ceiling Fan(s), Dining Area, Home Theater Wiring, Kitchen Island, Primary BR w/ BA, Natural Light, Soaking Tub, Indoor Storage, Walk-In Closet(s), Walk-in Pantry, Wet Bar
- Flooring: Carpet, Ceramic Tile, Hardwood, Marble, Slate/Stone
- Windows: Drapes
- Basement: Climate Controlled,Concrete,Concrete Floor,Full,Insulated,Interior Stairs,Storage Space,Unfinished,Interior Access,Interior Entry
- Attic: Attic with Hatch/Skuttle
- Number of fireplaces: 2
- Fireplace features: Wood Burning, 2 Fireplaces
Interior area
- Total structure area: 7,524
- Total interior livable area: 6,965 sqft
- Finished area above ground: 6,965
- Finished area below ground: 0
Property
Parking
- Total spaces: 7
- Parking features: Brick/Pavers, Circular Driveway, Paved, Direct Entry, Heated Garage, Storage Above, Driveway, Garage, Parking Spaces 6+, Attached
- Garage spaces: 7
- Has uncovered spaces: Yes
Accessibility
- Accessibility features: 1st Floor 1/2 Bathroom, 1st Floor 3/4 Bathroom, 1st Floor Bedroom, 1st Floor Full Bathroom, 1st Floor Hrd Surfce Flr, Paved Parking, 1st Floor Laundry
Features
- Levels: Two
- Stories: 2
- Patio & porch: Patio, Covered Porch, Screened Porch
- Exterior features: Garden, Natural Shade, Storage
- Has view: Yes
- View description: Mountain(s)
- Frontage length: Road frontage: 207
Lot
- Size: 5.67 Acres
- Features: Country Setting, Landscaped, Open Lot, Near Shopping
Details
- Additional structures: Barn(s), Outbuilding
- Parcel number: WLPOM00010L000006S000001
- Zoning description: Residential Rural
- Other equipment: Standby Generator
Construction
Type & style
- Home type: SingleFamily
- Architectural style: Colonial
- Property subtype: Single Family Residence
Materials
- Wood Frame, Clapboard Exterior
- Foundation: Poured Concrete
- Roof: Architectural Shingle
Condition
- New construction: No
- Year built: 2006
Utilities & green energy
- Electric: 200+ Amp Service, Circuit Breakers
- Sewer: 1500+ Gallon, Concrete, Leach Field, Private Sewer, Septic Design Available
- Utilities for property: Cable at Site, Propane, Fiber Optic Internt Avail
Community & HOA
Community
- Security: Security, Carbon Monoxide Detector(s), Security System, Hardwired Smoke Detector
Location
- Region: Walpole
Financial & listing details
- Price per square foot: $255/sqft
- Tax assessed value: $1,494,400
- Annual tax amount: $25,569
- Date on market: 6/26/2025
- Road surface type: Paved
Estimated market value
$1,624,800
$1.54M - $1.71M
$5,076/mo
Price history
Price history
| Date | Event | Price |
|---|---|---|
| 10/15/2025 | Price change | $1,775,000-7.8%$255/sqft |
Source: | ||
| 6/26/2025 | Listed for sale | $1,925,000+67.4%$276/sqft |
Source: | ||
| 8/10/2020 | Sold | $1,150,000-7.9%$165/sqft |
Source: | ||
| 5/1/2020 | Listed for sale | $1,249,000+8.6%$179/sqft |
Source: Galloway Real Estate LLC #4803189 Report a problem | ||
| 11/1/2019 | Listing removed | $1,150,000$165/sqft |
Source: Four Seasons Sotheby's International Realty #4762888 Report a problem | ||
| 7/8/2019 | Price change | $1,150,000-7.9%$165/sqft |
Source: Four Seasons Sotheby's International Realty #4762888 Report a problem | ||
| 5/6/2019 | Listed for sale | $1,249,000$179/sqft |
Source: Galloway Real Estate LLC #4749578 Report a problem | ||
Public tax history
Public tax history
| Year | Property taxes | Tax assessment |
|---|---|---|
| 2024 | $25,569 +5.4% | $1,494,400 |
| 2023 | $24,269 -0.6% | $1,494,400 |
| 2022 | $24,404 -2.6% | $1,494,400 +53.1% |
| 2021 | $25,044 | $976,000 |
| 2020 | $25,044 +0.6% | $976,000 |
| 2019 | $24,898 +2% | $976,000 |
| 2018 | $24,420 +3.5% | $976,000 |
| 2017 | $23,590 -6% | $976,000 -5.5% |
| 2016 | $25,095 +5.2% | $1,032,300 |
| 2015 | $23,856 +2.3% | $1,032,300 |
| 2014 | $23,309 +2.4% | $1,032,300 |
| 2013 | $22,752 +4.1% | $1,032,300 |
| 2012 | $21,864 -2.7% | $1,032,300 -11.5% |
| 2010 | $22,465 +3.9% | $1,166,400 |
| 2009 | $21,613 +0.4% | $1,166,400 |
| 2008 | $21,520 +33.3% | $1,166,400 +20.7% |
| 2007 | $16,142 | $966,600 |
Find assessor info on the county website
BuyAbility℠ payment
Est. payment
$11,935/mo
Principal & interest
$9154
Property taxes
$2781
Climate risks
Neighborhood: 03608
Nearby schools
GreatSchools rating
- NAWalpole Primary SchoolGrades: PK-1Distance: 0.3 mi
- 7/10Walpole Middle SchoolGrades: 5-8Distance: 0.3 mi
- 2/10Fall Mountain Regional High SchoolGrades: 9-12Distance: 5 mi
Schools provided by the listing agent
- Elementary: Walpole Primary
- Middle: Walpole Middle School
- High: Fall Mountain Regional HS
- District: Fall Mountain Reg SD SAU #60
Source: PrimeMLS. This data may not be complete. We recommend contacting the local school district to confirm school assignments for this home.



