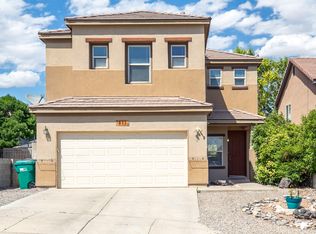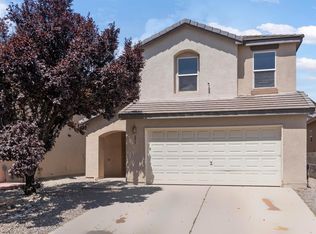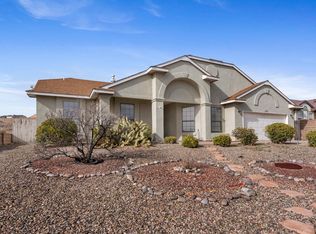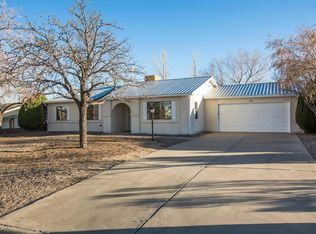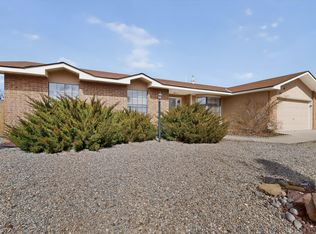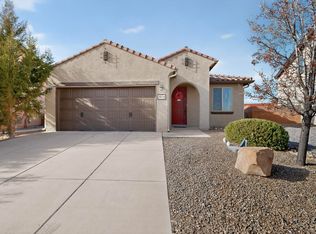AMAZING DEAL! REDUCED AGAIN! Welcome to this open, bright, and beautifully refreshed home located in the desirable gated community of Chamisa Greens. Tucked away on a peaceful cul-de-sac, this home offers both comfort and excellent neighborhood appeal. Inside, you'll find a spacious floorplan filled with natural light. The seller has recently invested in meaningful updates, including a newer HVAC system, carpet and faux wood flooring on the first floor, and a refurbished upstairs bathroom. These improvements give the home a fresh, move-in-ready feel while allowing plenty of room to add your personal touch. Whether you're drawn to the privacy of the cul-de-sac, the security of a gated community, or the welcoming layout, this property is full of potential. Motivated Seller!
Pending
Price cut: $3K (1/22)
$350,000
617 Teresa Ct SE, Rio Rancho, NM 87124
4beds
2,574sqft
Est.:
Single Family Residence
Built in 2004
4,356 Square Feet Lot
$348,100 Zestimate®
$136/sqft
$36/mo HOA
What's special
Privacy of the cul-de-sacRefurbished upstairs bathroomWelcoming layoutNewer hvac system
- 126 days |
- 34 |
- 2 |
Zillow last checked: 8 hours ago
Listing updated: January 27, 2026 at 01:09pm
Listed by:
Patricia Homburg 505-503-0840,
Realty One of New Mexico 505-883-9400
Source: SWMLS,MLS#: 1093555
Facts & features
Interior
Bedrooms & bathrooms
- Bedrooms: 4
- Bathrooms: 3
- Full bathrooms: 2
- 1/2 bathrooms: 1
Primary bedroom
- Level: Upper
- Area: 252
- Dimensions: 18 x 14
Primary bedroom
- Level: Upper
- Area: 252
- Dimensions: 18 x 14
Kitchen
- Level: Main
- Area: 240
- Dimensions: 16 x 15
Kitchen
- Level: Main
- Area: 240
- Dimensions: 16 x 15
Living room
- Level: Main
- Area: 266
- Dimensions: 19 x 14
Living room
- Level: Main
- Area: 266
- Dimensions: 19 x 14
Heating
- Central, Forced Air, Natural Gas
Cooling
- Refrigerated
Appliances
- Included: Built-In Gas Range, Dishwasher, Disposal
- Laundry: Gas Dryer Hookup, Washer Hookup, Dryer Hookup, ElectricDryer Hookup
Features
- Ceiling Fan(s), Dual Sinks, High Speed Internet, Home Office, Multiple Living Areas, Cable TV, Walk-In Closet(s)
- Flooring: Carpet, Laminate, Vinyl
- Windows: Double Pane Windows, Insulated Windows
- Has basement: No
- Number of fireplaces: 1
- Fireplace features: Custom
Interior area
- Total structure area: 2,574
- Total interior livable area: 2,574 sqft
Property
Parking
- Total spaces: 2
- Parking features: Attached, Garage
- Attached garage spaces: 2
Features
- Levels: Two
- Stories: 2
- Patio & porch: Open, Patio
- Exterior features: Private Yard
- Fencing: Wall
Lot
- Size: 4,356 Square Feet
- Features: Landscaped
Details
- Additional structures: None
- Parcel number: 1013069105038
- Zoning description: R-1
Construction
Type & style
- Home type: SingleFamily
- Architectural style: Custom
- Property subtype: Single Family Residence
Materials
- Frame, Stucco
- Roof: Tile
Condition
- Resale
- New construction: No
- Year built: 2004
Details
- Builder name: Kb
Utilities & green energy
- Sewer: Public Sewer
- Water: Public
- Utilities for property: Electricity Connected, Natural Gas Connected, Sewer Connected, Water Connected
Green energy
- Energy generation: None
Community & HOA
Community
- Subdivision: Chamisa Greens
HOA
- Has HOA: Yes
- Services included: Common Areas
- HOA fee: $109 quarterly
Location
- Region: Rio Rancho
Financial & listing details
- Price per square foot: $136/sqft
- Tax assessed value: $211,392
- Annual tax amount: $2,539
- Date on market: 10/26/2025
- Cumulative days on market: 125 days
- Listing terms: Cash,Conventional,FHA,VA Loan
- Road surface type: Paved
Estimated market value
$348,100
$331,000 - $366,000
$2,514/mo
Price history
Price history
| Date | Event | Price |
|---|---|---|
| 1/27/2026 | Pending sale | $350,000$136/sqft |
Source: | ||
| 1/22/2026 | Price change | $350,000-0.8%$136/sqft |
Source: | ||
| 1/10/2026 | Price change | $353,000-1.7%$137/sqft |
Source: | ||
| 1/2/2026 | Price change | $359,000-1.6%$139/sqft |
Source: | ||
| 12/11/2025 | Price change | $365,000-1.4%$142/sqft |
Source: | ||
| 11/26/2025 | Price change | $370,000-3.9%$144/sqft |
Source: | ||
| 10/26/2025 | Listed for sale | $385,000$150/sqft |
Source: | ||
| 10/23/2025 | Listing removed | $385,000$150/sqft |
Source: | ||
| 10/1/2025 | Price change | $385,000-1.3%$150/sqft |
Source: | ||
| 9/23/2025 | Price change | $390,000-2%$152/sqft |
Source: | ||
| 8/28/2025 | Price change | $398,000-2.9%$155/sqft |
Source: | ||
| 8/5/2025 | Listed for sale | $410,000$159/sqft |
Source: | ||
Public tax history
Public tax history
| Year | Property taxes | Tax assessment |
|---|---|---|
| 2025 | $2,459 -0.3% | $70,464 +3% |
| 2024 | $2,466 +2.6% | $68,412 +3% |
| 2023 | $2,402 +1.9% | $66,420 +3% |
| 2022 | $2,357 +0.8% | $64,485 +3% |
| 2021 | $2,339 +3% | $62,607 +3% |
| 2020 | $2,271 +0.4% | $60,784 +1.1% |
| 2019 | $2,262 +6.3% | $60,124 |
| 2018 | $2,127 -18.5% | $60,124 |
| 2017 | $2,610 | $60,124 -9.9% |
| 2016 | $2,610 +2.1% | $66,700 |
| 2014 | $2,557 | $66,700 |
| 2013 | $2,557 | $66,700 |
Find assessor info on the county website
BuyAbility℠ payment
Est. payment
$1,881/mo
Principal & interest
$1623
Property taxes
$222
HOA Fees
$36
Climate risks
Neighborhood: 87124
Nearby schools
GreatSchools rating
- 5/10Rio Rancho Elementary SchoolGrades: K-5Distance: 1.4 mi
- 7/10Rio Rancho Middle SchoolGrades: 6-8Distance: 2.6 mi
- 7/10Rio Rancho High SchoolGrades: 9-12Distance: 1 mi
